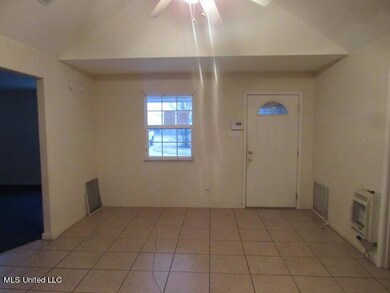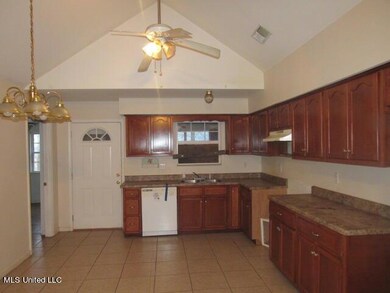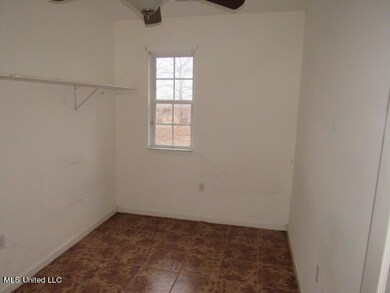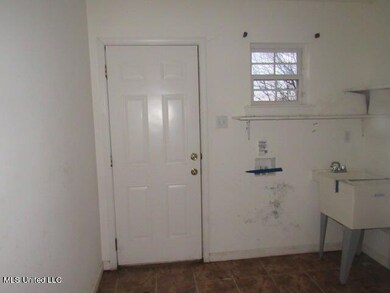
4642 Dulaney Rd Tunica, MS 38676
Highlights
- Traditional Architecture
- Eat-In Kitchen
- Ceramic Tile Flooring
- No HOA
- Laundry Room
- 1-Story Property
About This Home
As of October 2024Three bedroom 3.5 bath brick home with double carriage load garage on one acre lot. Large open area entry, large living area, primary bedroom with two walk-in closets. Split floor plan, sunroom, laundry room with sink and half bath.
Last Agent to Sell the Property
United Real Estate Mid-South License #B-20825 Listed on: 01/10/2024

Home Details
Home Type
- Single Family
Est. Annual Taxes
- $1,797
Year Built
- Built in 2008
Lot Details
- 1 Acre Lot
Parking
- 2 Car Garage
- 2 Carport Spaces
Home Design
- Traditional Architecture
- Brick Exterior Construction
- Slab Foundation
- Architectural Shingle Roof
- Masonite
Interior Spaces
- 2,030 Sq Ft Home
- 1-Story Property
- Aluminum Window Frames
- Laundry Room
Kitchen
- Eat-In Kitchen
- Dishwasher
Flooring
- Carpet
- Ceramic Tile
Bedrooms and Bathrooms
- 3 Bedrooms
Schools
- Tunica Elementary And Middle School
- Tunica High School
Utilities
- Forced Air Heating and Cooling System
- Vented Exhaust Fan
- Septic Tank
Community Details
- No Home Owners Association
- Metes And Bounds Subdivision
Listing and Financial Details
- Assessor Parcel Number 4115 15000 0000104
Similar Home in Tunica, MS
Home Values in the Area
Average Home Value in this Area
Property History
| Date | Event | Price | Change | Sq Ft Price |
|---|---|---|---|---|
| 10/31/2024 10/31/24 | Sold | -- | -- | -- |
| 10/08/2024 10/08/24 | Pending | -- | -- | -- |
| 10/04/2024 10/04/24 | For Sale | $259,000 | +92.0% | $130 / Sq Ft |
| 07/17/2024 07/17/24 | Sold | -- | -- | -- |
| 05/17/2024 05/17/24 | Pending | -- | -- | -- |
| 03/29/2024 03/29/24 | Price Changed | $134,900 | -6.9% | $66 / Sq Ft |
| 01/10/2024 01/10/24 | For Sale | $144,900 | -- | $71 / Sq Ft |
Tax History Compared to Growth
Agents Affiliated with this Home
-
Leigh Graves
L
Seller's Agent in 2024
Leigh Graves
Crye-leike Hernando
(901) 371-7460
182 Total Sales
-
Ed Engelke

Seller's Agent in 2024
Ed Engelke
United Real Estate Mid-South
(901) 338-9814
137 Total Sales
-
Bartlett Graves

Seller Co-Listing Agent in 2024
Bartlett Graves
Crye-leike Hernando
(901) 485-6573
97 Total Sales
-
R
Buyer's Agent in 2024
RON HARTSELL
Non-mls
Map
Source: MLS United
MLS Number: 4067701
- 1115 Mockingbird St
- 0 Mhoon Landing Pkwy
- 1470 Cummins Ave
- 0 Edwards Ave
- 1060 Magnolia St
- 1236 Shady Ln
- 849 Academy Dr
- 1195 Oak Dr
- O Bluff Rd
- 12 Boka Cove
- 11319 Wren Dr
- 1111 Meadow Lake Cir W
- 3620 Councils Ford Cove
- 11423 High Rd
- 2843 Prichard Rd
- 0 Vista Park Cir
- 0 E Williams Unit 4076067
- 0 E Williams Unit 4076066
- Lot 10 Porter Lake Rd
- 3670 Glen Artney Cove






