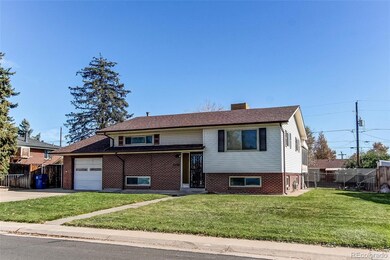
4642 Everett Ct Wheat Ridge, CO 80033
Kipling NeighborhoodHighlights
- Estate
- 1 Car Attached Garage
- Evaporated cooling system
- No HOA
- Forced Air Heating System
- 4-minute walk to Boyd's Crossing Park
About This Home
As of March 2024Location, Location, Location! Conveniently located in Wheat Ridge and situated on a huge lot, this home is just waiting for your personal touches. On the upper level you will find 2 bedrooms, a full bathroom, and the spacious living room. The kitchen offers plenty of cabinets, and includes the refrigerator, dishwasher, and stove/oven/range. Off of the kitchen is a large open sunroom with lots of natural sunlight with a back door leading to the large backyard with lots of storage. On the lower level you will find 2 additional bedrooms, bathroom, and a bonus room! This home is also located near shopping centers, highways, and restaurants!
Last Agent to Sell the Property
Brokers Guild Homes Brokerage Email: NICOLESELLINGHOMES@GMAIL.COM,720-388-5048 License #100041132

Home Details
Home Type
- Single Family
Est. Annual Taxes
- $1,722
Year Built
- Built in 1967
Lot Details
- 9,447 Sq Ft Lot
- Backyard Sprinklers
Parking
- 1 Car Attached Garage
Home Design
- 1,892 Sq Ft Home
- Estate
- Bi-Level Home
- Composition Roof
- Vinyl Siding
Kitchen
- Oven
- Range with Range Hood
- Dishwasher
- Disposal
Bedrooms and Bathrooms
- 4 Bedrooms
Laundry
- Dryer
- Washer
Home Security
- Carbon Monoxide Detectors
- Fire and Smoke Detector
Schools
- Pennington Elementary School
- Everitt Middle School
- Wheat Ridge High School
Utilities
- Evaporated cooling system
- Forced Air Heating System
- Well
- Cable TV Available
Community Details
- No Home Owners Association
- North Green Valley Subdivision
Listing and Financial Details
- Exclusions: Sellers personal property, Shed in backyard near garage (has dark grey roof and doors), Carport, TV and mount in upper level living room.
- Assessor Parcel Number 066976
Map
Home Values in the Area
Average Home Value in this Area
Property History
| Date | Event | Price | Change | Sq Ft Price |
|---|---|---|---|---|
| 03/28/2025 03/28/25 | Price Changed | $699,000 | -1.5% | $338 / Sq Ft |
| 03/18/2025 03/18/25 | Price Changed | $710,000 | -2.6% | $343 / Sq Ft |
| 03/12/2025 03/12/25 | Price Changed | $729,000 | -0.1% | $353 / Sq Ft |
| 01/08/2025 01/08/25 | For Sale | $730,000 | +38.3% | $353 / Sq Ft |
| 03/25/2024 03/25/24 | Sold | $528,000 | -1.3% | $279 / Sq Ft |
| 11/04/2023 11/04/23 | For Sale | $535,000 | -- | $283 / Sq Ft |
Tax History
| Year | Tax Paid | Tax Assessment Tax Assessment Total Assessment is a certain percentage of the fair market value that is determined by local assessors to be the total taxable value of land and additions on the property. | Land | Improvement |
|---|---|---|---|---|
| 2024 | $2,160 | $29,995 | $15,920 | $14,075 |
| 2023 | $2,160 | $29,995 | $15,920 | $14,075 |
| 2022 | $1,722 | $25,432 | $10,764 | $14,668 |
| 2021 | $1,747 | $26,163 | $11,073 | $15,090 |
| 2020 | $1,625 | $24,879 | $9,848 | $15,031 |
| 2019 | $1,603 | $24,879 | $9,848 | $15,031 |
| 2018 | $1,374 | $21,967 | $6,466 | $15,501 |
| 2017 | $1,251 | $21,967 | $6,466 | $15,501 |
| 2016 | $1,033 | $19,377 | $6,092 | $13,285 |
| 2015 | $678 | $19,377 | $6,092 | $13,285 |
| 2014 | $678 | $14,097 | $5,158 | $8,939 |
Mortgage History
| Date | Status | Loan Amount | Loan Type |
|---|---|---|---|
| Open | $487,000 | Construction | |
| Closed | $75,000 | Construction | |
| Closed | $475,000 | New Conventional | |
| Previous Owner | $52,000 | Future Advance Clause Open End Mortgage | |
| Previous Owner | $97,000 | Credit Line Revolving |
Deed History
| Date | Type | Sale Price | Title Company |
|---|---|---|---|
| Personal Reps Deed | $528,000 | None Listed On Document |
Similar Homes in the area
Source: REcolorado®
MLS Number: 8915732
APN: 39-221-07-010
- 4785 Estes St
- 4509 Everett St Unit 4509
- 4505 Everett St Unit 4505
- 4797 Flower St Unit 4797
- 4733 Flower St Unit 4733
- 4825 Estes St
- 4585 Garrison St
- 4713 Cody St
- 4855 Dover St
- 9320 W 48th Ave
- 4730 Carr St
- 4680 Holland St
- 9240 W 49th Ave Unit 317
- 4931 Garrison St Unit 204G
- 4965 Dover St
- 4655 Independence St Unit 3
- 4385 Carr St
- 9139 W 50th Ln Unit 204
- 4580 Balsam St
- 4229 Garrison St






