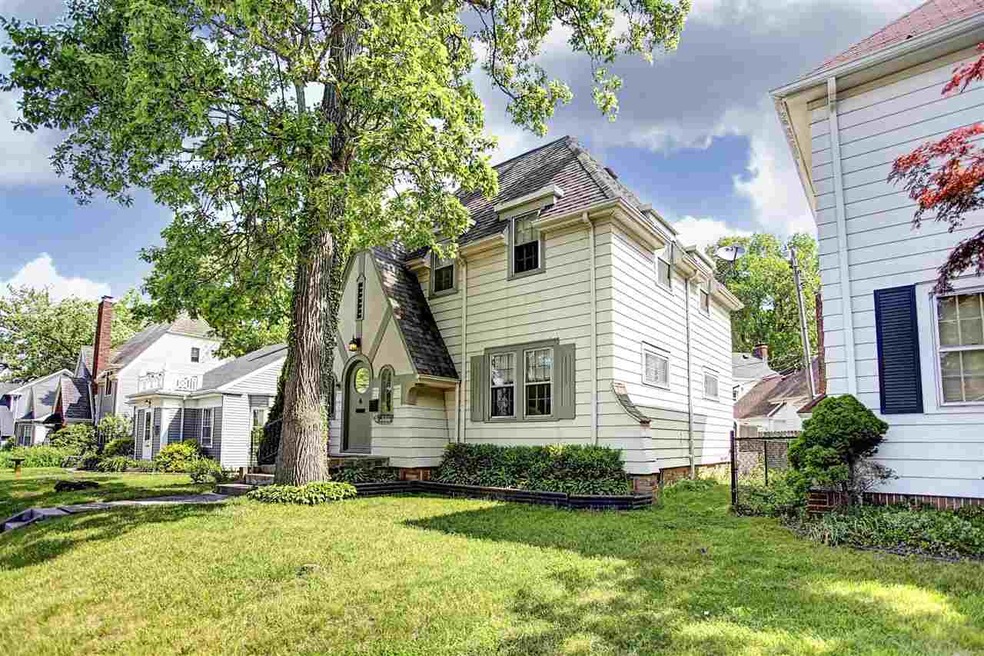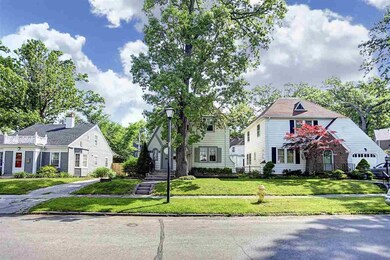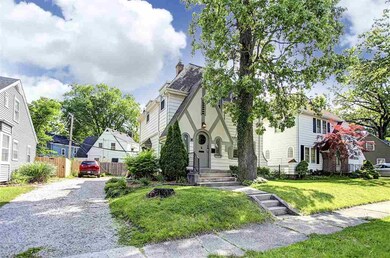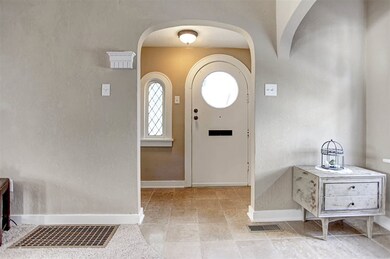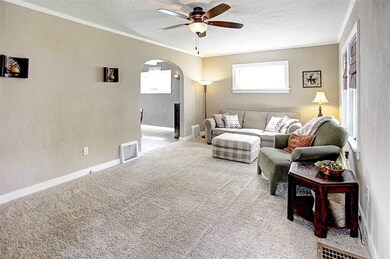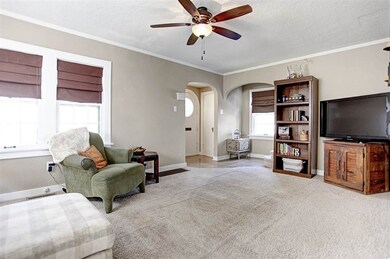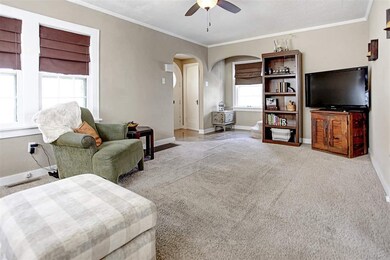
4643 Calumet Ave Fort Wayne, IN 46806
Lafayette Place NeighborhoodHighlights
- Patio
- Forced Air Heating and Cooling System
- Level Lot
- Tile Flooring
- Ceiling Fan
- 2-minute walk to Lafayette Esplanade Park
About This Home
As of July 2016Nestled on a quaint street, this unique Tudor style home has lots to offer. Lovingly cared for by the current home owners, this home has lots of character beginning with the warm, updated feel of the home, the rounded arches , the glass door knobs, and hidden cubbies through out. In addition, the house has been updated as you will notice in the paint colors, the dining room and kitchen, and the bathroom are the biggest updated areas. Starting with the heavy rounded entry door with marble entry, there is a large living room with lots of options for furniture placement, large woodwork and more. The dining room has updated lighting and is large enough to keep several pieces of furniture and it looks out unto the back deck. The kitchen offers lot of counter space with lots of storage. The basement is wide open with lots of storage shelves that stay and houses the laundry. All bedrooms are up. The bedrooms all have lots of windows and are very spacious. The bathroom is updated and very clean. Updates include most pipes replaced, new hardware, new garbage disposal, updated electrical, new furnace and added a sealed drainage system to create a dry basement. Sellers love this neighborhood and plan on staying in the neighborhood. Avg util are gas, $33, Electric $130, water/sewer/trash $60
Home Details
Home Type
- Single Family
Est. Annual Taxes
- $402
Year Built
- Built in 1925
Lot Details
- 3,920 Sq Ft Lot
- Lot Dimensions are 50 x 84 x 50 x 70
- Level Lot
HOA Fees
- $1 per month
Home Design
- Poured Concrete
- Asphalt Roof
Interior Spaces
- 2-Story Property
- Ceiling Fan
- Basement Fills Entire Space Under The House
- Electric Dryer Hookup
Kitchen
- Electric Oven or Range
- Disposal
Flooring
- Carpet
- Tile
Bedrooms and Bathrooms
- 3 Bedrooms
- 1 Full Bathroom
Utilities
- Forced Air Heating and Cooling System
- Heating System Uses Gas
Additional Features
- Patio
- Suburban Location
Listing and Financial Details
- Assessor Parcel Number 02-12-23-277-010.000-074
Ownership History
Purchase Details
Home Financials for this Owner
Home Financials are based on the most recent Mortgage that was taken out on this home.Purchase Details
Home Financials for this Owner
Home Financials are based on the most recent Mortgage that was taken out on this home.Purchase Details
Home Financials for this Owner
Home Financials are based on the most recent Mortgage that was taken out on this home.Purchase Details
Home Financials for this Owner
Home Financials are based on the most recent Mortgage that was taken out on this home.Purchase Details
Purchase Details
Purchase Details
Purchase Details
Home Financials for this Owner
Home Financials are based on the most recent Mortgage that was taken out on this home.Purchase Details
Purchase Details
Purchase Details
Similar Homes in Fort Wayne, IN
Home Values in the Area
Average Home Value in this Area
Purchase History
| Date | Type | Sale Price | Title Company |
|---|---|---|---|
| Warranty Deed | -- | -- | |
| Warranty Deed | -- | Renaissance Title | |
| Warranty Deed | -- | Metropolitan Title Of In Llc | |
| Warranty Deed | -- | Metropolitan Title Of In | |
| Special Warranty Deed | -- | Village Title Inc | |
| Limited Warranty Deed | -- | None Available | |
| Sheriffs Deed | $76,184 | None Available | |
| Warranty Deed | -- | Metropolitan Title Indiana L | |
| Special Warranty Deed | -- | Metropolitan Title | |
| Limited Warranty Deed | -- | -- | |
| Sheriffs Deed | $41,153 | -- |
Mortgage History
| Date | Status | Loan Amount | Loan Type |
|---|---|---|---|
| Open | $65,263 | New Conventional | |
| Closed | $65,263 | FHA | |
| Previous Owner | $56,529 | FHA | |
| Previous Owner | $51,816 | FHA | |
| Previous Owner | $65,964 | FHA |
Property History
| Date | Event | Price | Change | Sq Ft Price |
|---|---|---|---|---|
| 07/15/2025 07/15/25 | Pending | -- | -- | -- |
| 07/11/2025 07/11/25 | Price Changed | $159,900 | -3.1% | $125 / Sq Ft |
| 07/01/2025 07/01/25 | For Sale | $165,000 | +148.1% | $129 / Sq Ft |
| 07/27/2016 07/27/16 | Sold | $66,500 | -3.6% | $52 / Sq Ft |
| 06/07/2016 06/07/16 | Pending | -- | -- | -- |
| 05/27/2016 05/27/16 | For Sale | $69,000 | -- | $54 / Sq Ft |
Tax History Compared to Growth
Tax History
| Year | Tax Paid | Tax Assessment Tax Assessment Total Assessment is a certain percentage of the fair market value that is determined by local assessors to be the total taxable value of land and additions on the property. | Land | Improvement |
|---|---|---|---|---|
| 2024 | $802 | $99,000 | $23,000 | $76,000 |
| 2023 | $802 | $101,800 | $17,800 | $84,000 |
| 2022 | $614 | $85,800 | $13,200 | $72,600 |
| 2021 | $424 | $70,100 | $7,300 | $62,800 |
| 2020 | $468 | $74,700 | $7,300 | $67,400 |
| 2019 | $423 | $66,500 | $7,300 | $59,200 |
| 2018 | $409 | $63,700 | $7,300 | $56,400 |
| 2017 | $516 | $75,000 | $7,300 | $67,700 |
| 2016 | $507 | $67,100 | $7,300 | $59,800 |
| 2014 | $407 | $57,000 | $8,000 | $49,000 |
| 2013 | $399 | $56,900 | $8,000 | $48,900 |
Agents Affiliated with this Home
-
Tyler Jackson
T
Seller's Agent in 2025
Tyler Jackson
CENTURY 21 Bradley Realty, Inc
(260) 705-0150
2 in this area
142 Total Sales
-
Kenson Dhanie

Seller's Agent in 2016
Kenson Dhanie
Mike Thomas Assoc., Inc
(260) 249-0778
2 in this area
170 Total Sales
-
Mary Campbell

Buyer's Agent in 2016
Mary Campbell
RE/MAX
(260) 417-5199
47 Total Sales
Map
Source: Indiana Regional MLS
MLS Number: 201624050
APN: 02-12-23-277-010.000-074
- 201 Congress Ave
- 4442 Kenilworth St
- 4438 Wilmette St
- 4422 Marquette Dr
- 4711 Monroe St
- 118 Lexington Ave
- 344 Lexington Ct
- 313 N Cornell Cir
- S of 5008 Mc Clellan St
- 5109 Hoagland Ave
- 4505 Hanna St
- 2318 Fairfield Ave
- 4029 Barr St
- 4125 Hoagland Ave
- 4026 Lafayette St
- 401 W Fairfax Ave
- 4014 S Hanna St
- 407 W Branning Ave
- 444 W Fairfax Ave
- 601 W Pettit Ave
