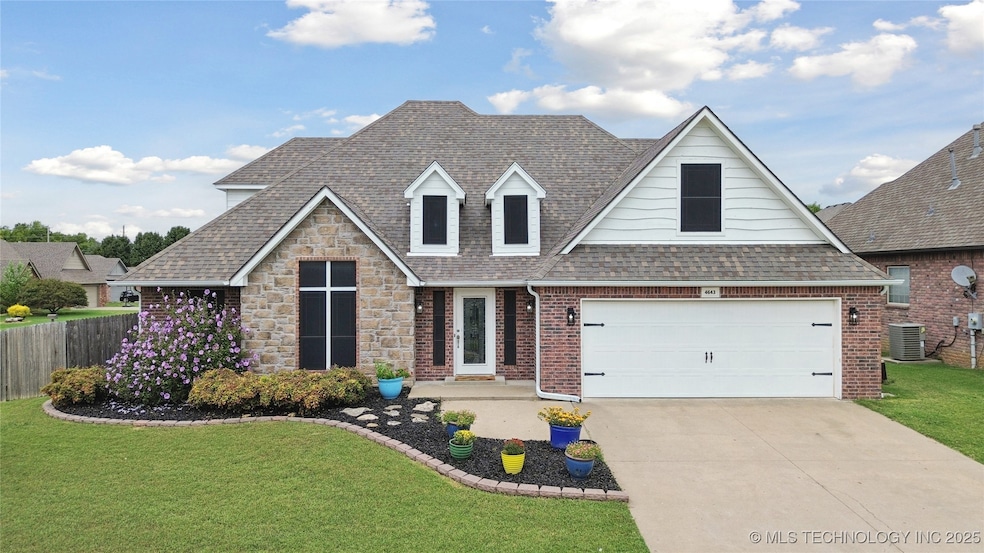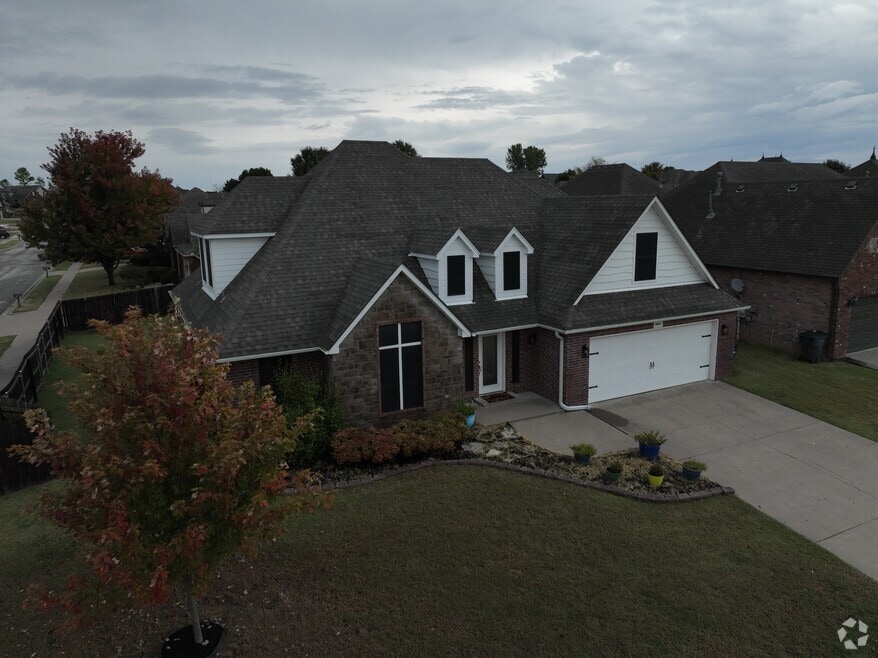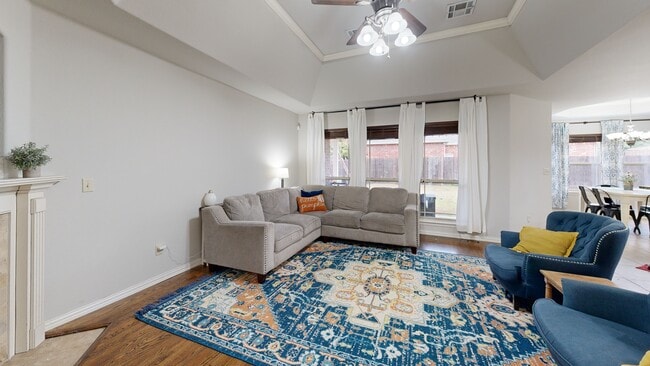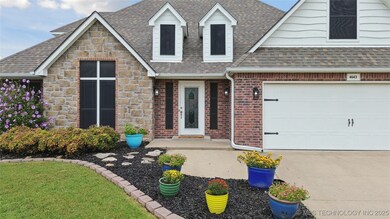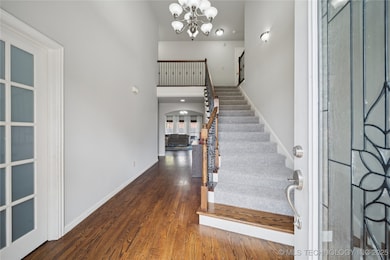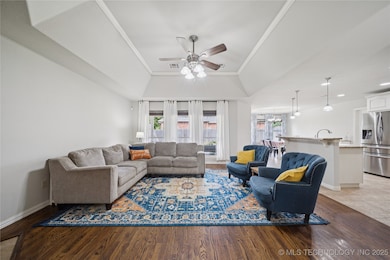
Estimated payment $2,248/month
Highlights
- Vaulted Ceiling
- Wood Flooring
- Corner Lot
- Bixby Middle School Rated A-
- Attic
- Granite Countertops
About This Home
Welcome to life at Falcon Ridge Estates! This stunning corner-lot home blends timeless style with modern comfort. Fresh paint, new carpet and hand-scraped wood floors create an inviting atmosphere the moment you step inside. The granite kitchen and oversized breakfast nook open seamlessly to a warm great room with fireplace, ideal for family gatherings or entertaining friends. Retreat to the spacious primary suite with dual sinks and an incredible walk-in closet. A dedicated office makes working from home easy, while the upstairs game room doubles as a fourth bedroom or flex space. Enjoy a newer roof for peace of mind and a vibrant community with a park and pool. With quick access to Hwy 67, shopping and dining, this home offers the perfect mix of convenience and neighborhood charm.
Home Details
Home Type
- Single Family
Est. Annual Taxes
- $3,913
Year Built
- Built in 2006
Lot Details
- 9,118 Sq Ft Lot
- South Facing Home
- Property is Fully Fenced
- Privacy Fence
- Landscaped
- Corner Lot
- Sprinkler System
HOA Fees
- $25 Monthly HOA Fees
Parking
- 3 Car Attached Garage
- Tandem Parking
- Driveway
Home Design
- Brick Exterior Construction
- Slab Foundation
- Wood Frame Construction
- Fiberglass Roof
- Asphalt
Interior Spaces
- 2,690 Sq Ft Home
- 2-Story Property
- Wired For Data
- Vaulted Ceiling
- Ceiling Fan
- Gas Log Fireplace
- Vinyl Clad Windows
- Insulated Windows
- Insulated Doors
- Washer and Electric Dryer Hookup
- Attic
Kitchen
- Breakfast Area or Nook
- Oven
- Cooktop
- Microwave
- Dishwasher
- Granite Countertops
- Disposal
Flooring
- Wood
- Carpet
- Tile
Bedrooms and Bathrooms
- 4 Bedrooms
Home Security
- Security System Owned
- Fire and Smoke Detector
Eco-Friendly Details
- Energy-Efficient Windows
- Energy-Efficient Doors
- Ventilation
Outdoor Features
- Covered Patio or Porch
- Rain Gutters
Schools
- Central Elementary School
- Bixby High School
Utilities
- Forced Air Zoned Heating and Cooling System
- Heating System Uses Gas
- Gas Water Heater
- High Speed Internet
- Cable TV Available
Community Details
Overview
- Falcon Ridge Estates II Subdivision
Recreation
- Community Pool
- Park
3D Interior and Exterior Tours
Floorplans
Map
Home Values in the Area
Average Home Value in this Area
Tax History
| Year | Tax Paid | Tax Assessment Tax Assessment Total Assessment is a certain percentage of the fair market value that is determined by local assessors to be the total taxable value of land and additions on the property. | Land | Improvement |
|---|---|---|---|---|
| 2024 | $3,942 | $29,050 | $2,969 | $26,081 |
| 2023 | $3,942 | $29,175 | $3,207 | $25,968 |
| 2022 | $3,839 | $27,325 | $3,716 | $23,609 |
| 2021 | $3,480 | $26,500 | $3,604 | $22,896 |
| 2020 | $3,502 | $26,500 | $3,604 | $22,896 |
| 2019 | $3,358 | $25,313 | $3,740 | $21,573 |
| 2018 | $3,327 | $25,313 | $3,740 | $21,573 |
| 2017 | $3,296 | $25,237 | $3,729 | $21,508 |
| 2016 | $3,101 | $24,035 | $3,740 | $20,295 |
| 2015 | $2,965 | $24,035 | $3,740 | $20,295 |
| 2014 | $2,961 | $24,035 | $3,740 | $20,295 |
Property History
| Date | Event | Price | List to Sale | Price per Sq Ft | Prior Sale |
|---|---|---|---|---|---|
| 11/03/2025 11/03/25 | Pending | -- | -- | -- | |
| 10/03/2025 10/03/25 | Price Changed | $360,000 | -2.7% | $134 / Sq Ft | |
| 09/23/2025 09/23/25 | For Sale | $370,000 | +48.0% | $138 / Sq Ft | |
| 03/08/2019 03/08/19 | Sold | $250,000 | -9.1% | $93 / Sq Ft | View Prior Sale |
| 11/09/2018 11/09/18 | Pending | -- | -- | -- | |
| 11/09/2018 11/09/18 | For Sale | $275,000 | -- | $102 / Sq Ft |
Purchase History
| Date | Type | Sale Price | Title Company |
|---|---|---|---|
| Warranty Deed | $250,000 | Apex Ttl & Closinag Svcs Llc | |
| Corporate Deed | $218,500 | First Choice Title |
Mortgage History
| Date | Status | Loan Amount | Loan Type |
|---|---|---|---|
| Open | $181,000 | New Conventional | |
| Previous Owner | $174,500 | Purchase Money Mortgage |
About the Listing Agent

A Home Changes Everything, Let’s Make it Happen.
I help people across the Greater Tulsa area - from Bixby to Broken Arrow, Jenks to Owasso, Sand Springs to Claremore, Bartlesville to Okmulgee - buy, sell, and invest in real estate without the stress and second-guessing. Whether it’s your first home, your forever home, or an investment property, I’m here to guide you with strategy, market expertise, and a little personality along the way.
Here’s What I Bring to the Table:
- Help
Adam's Other Listings
Source: MLS Technology
MLS Number: 2540520
APN: 57693-73-16-01800
- 14458 S Vandalia Ave
- 14550 S Urbana Ct
- 14625 S Toledo Place
- 14226 S Urbana Ave
- 14220 S Vandalia Ave
- 14760 S Vandalia Ave
- 14129 S Vandalia Ave
- 4526 E 141st Place S
- 14751 S Urbana Ave
- 4862 E 148th St S
- 14207 S 50th East Ave
- 14235 S 50th East Ave
- 14120 S 50th East Ave
- 14806 S 52nd East Ave
- 3838 E 144th St S
- 3728 E 143rd Place S
- 3662 E 144th St S
- 3563 E 143rd Ct S
- 2717 E 140th Place S
- 13813 S 28th St
