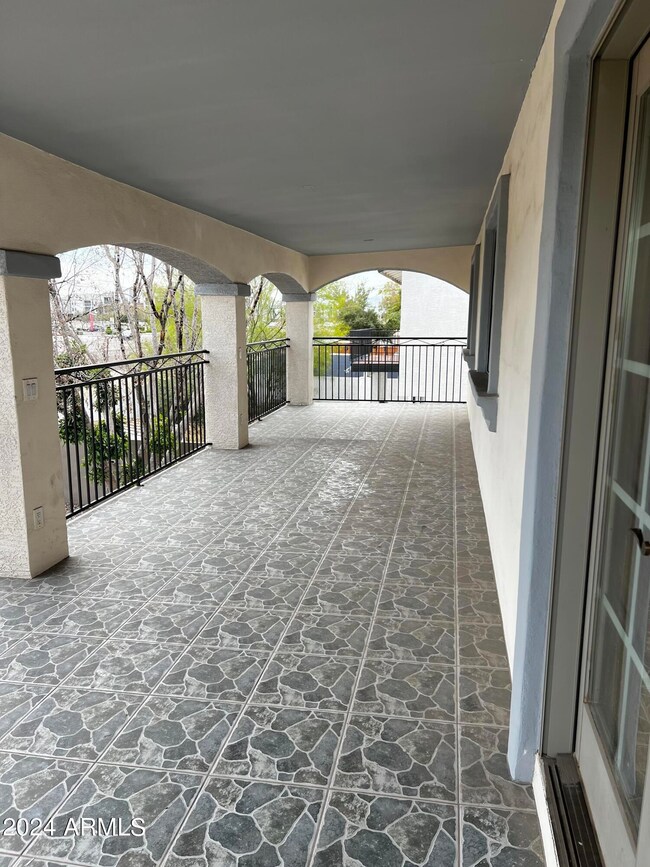4643 N 99th Dr Phoenix, AZ 85037
Villa de Paz Neighborhood
3
Beds
2
Baths
1,826
Sq Ft
4,256
Sq Ft Lot
Highlights
- Wood Flooring
- Balcony
- Double Vanity
- Covered Patio or Porch
- Fireplace
- Kitchen Island
About This Home
Lovely two story home with plenty of room and plenty of features including beautiful real wood flooring. Backyard features
include built-in fireplace and existing framework for outdoor kitchen. Finished patio and covered upstairs balcony. Built
in cabinets in the garage. Near the 101 and just minutes away from the Westgate Complex - the home of a the AZ Cardinals,
restaurants, and nightlife. Owner maybe installing solar panels in the future. Renters Insurance is required with owner and West USA Realty being additionally insured.
Home Details
Home Type
- Single Family
Est. Annual Taxes
- $1,628
Year Built
- Built in 1993
Lot Details
- 4,256 Sq Ft Lot
- Block Wall Fence
- Grass Covered Lot
Parking
- 2 Car Garage
Home Design
- Wood Frame Construction
- Composition Roof
- Stucco
Interior Spaces
- 1,826 Sq Ft Home
- 2-Story Property
- Ceiling Fan
- Fireplace
Kitchen
- Built-In Microwave
- Kitchen Island
Flooring
- Wood
- Tile
Bedrooms and Bathrooms
- 3 Bedrooms
- Primary Bathroom is a Full Bathroom
- 2 Bathrooms
- Double Vanity
Laundry
- Laundry in Garage
- Washer Hookup
Outdoor Features
- Balcony
- Covered Patio or Porch
Schools
- Villa De Paz Elementary School
- Westview High School
Utilities
- Central Air
- Heating Available
- High Speed Internet
- Cable TV Available
Community Details
- Property has a Home Owners Association
- Planned Development Association, Phone Number (623) 877-1396
- Winds Of Campbell Lot 1 102 Tr A Subdivision
Listing and Financial Details
- Property Available on 4/5/25
- 12-Month Minimum Lease Term
- Tax Lot 18
- Assessor Parcel Number 102-82-683
Map
Source: Arizona Regional Multiple Listing Service (ARMLS)
MLS Number: 6831298
APN: 102-82-683
Nearby Homes
- 4645 N Guadal Dr
- 4615 N 101st Ave
- 10032 W Sells Dr
- 4601 N 102nd Ave Unit 1100
- 4601 N 102nd Ave Unit 1161
- 4601 N 102nd Ave Unit 1175
- 4601 N 102nd Ave Unit 1062
- 4601 N 102nd Ave Unit 2202
- 4601 N 102nd Ave Unit 1052
- 4601 N 102nd Ave Unit 1156
- 10028 W Roma Ave
- 4708 N 96th Ln
- 9609 W Coolidge St Unit 2
- 10138 W Highland Ave
- 9510 W Hazelwood St
- 4714 N 95th Dr
- 10230 W Campbell Ave
- 9983 W Monterosa Ave
- 10225 W Camelback Rd Unit 33
- 10030 W Indian School Rd Unit 101
- 4651 N 99th Dr
- 4628 N Guadal Dr
- 4410 N 99th Ave
- 4747 N 99th Ave
- 4411 N 99th Ave
- 10044 W Highland Ave
- 10023 W Sells Dr
- 10013 W Montecito Ave
- 4601 N 102nd Ave
- 4815 N 96th Ln Unit 2
- 9526 W Minnezona Ave
- 9506 W Hazelwood St
- 9920 W Camelback Rd
- 9513 W Turney Ave
- 5150 N 99th Ave
- 10030 W Indian School Rd Unit 155
- 10101 W Orange Dr
- 4439 N 94th Dr
- 9419 W Willow Bend Ln
- 4302 N 103rd Ave







