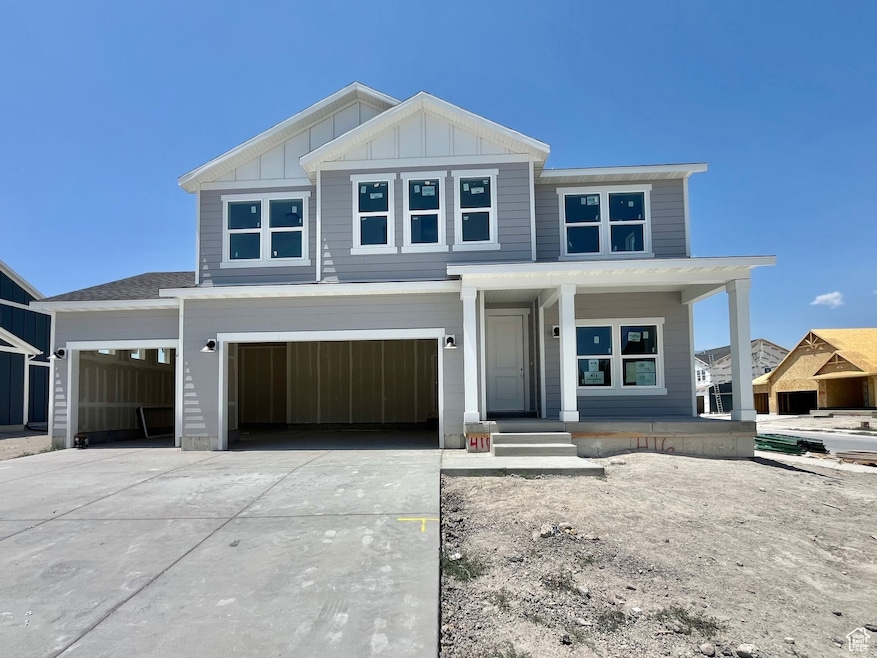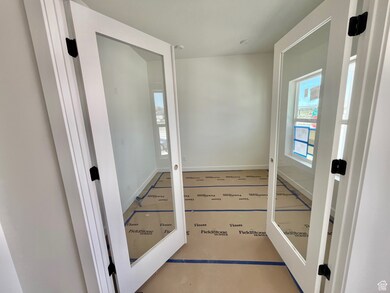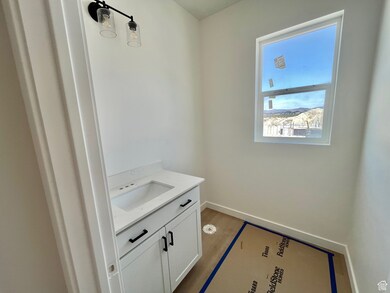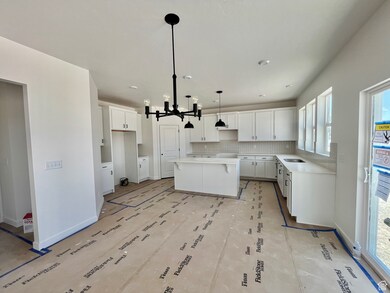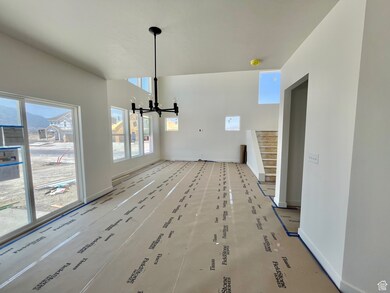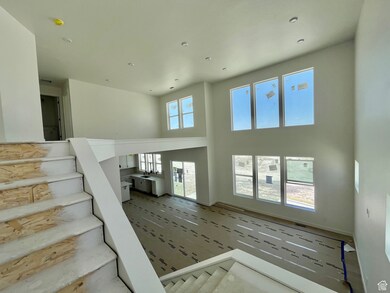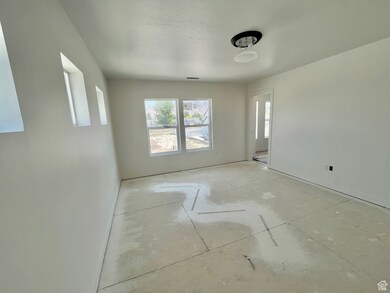
4643 N Oktoberfest Way Unit 416 Eagle Mountain, UT 84005
Estimated payment $4,410/month
Highlights
- New Construction
- Clubhouse
- Community Pool
- Mountain View
- Corner Lot
- Den
About This Home
This home will be completed by end of July! Check out this stunner that sits on a corner lot and has a FINISHED basement! This Alpine floorplan has large windows, giving natural light throughout, quartz countertops throughout, large kitchen island, loft, office and a large rec room downstairs. Come your this home today! Front and side yards will be landscaped
Co-Listing Agent
Travis Schloderer
Fieldstone Realty LLC License #12153165
Home Details
Home Type
- Single Family
Year Built
- Built in 2025 | New Construction
Lot Details
- 8,712 Sq Ft Lot
- Landscaped
- Corner Lot
- Sprinkler System
- Property is zoned Single-Family
HOA Fees
- $154 Monthly HOA Fees
Parking
- 3 Car Attached Garage
Interior Spaces
- 3,231 Sq Ft Home
- 3-Story Property
- Sliding Doors
- Den
- Carpet
- Mountain Views
- Basement Fills Entire Space Under The House
Kitchen
- Gas Oven
- Gas Range
- Disposal
Bedrooms and Bathrooms
- 5 Bedrooms
- Walk-In Closet
Outdoor Features
- Open Patio
- Porch
Schools
- Eagle Valley Elementary School
- Frontier Middle School
- Cedar Valley High School
Utilities
- Central Heating and Cooling System
- Natural Gas Connected
Listing and Financial Details
- Home warranty included in the sale of the property
Community Details
Overview
- Advantage Management Association, Phone Number (801) 235-7368
- Antelope Meadows Subdivision
Amenities
- Clubhouse
Recreation
- Community Playground
- Community Pool
Map
Home Values in the Area
Average Home Value in this Area
Property History
| Date | Event | Price | Change | Sq Ft Price |
|---|---|---|---|---|
| 06/28/2025 06/28/25 | For Sale | $649,900 | -- | $201 / Sq Ft |
Similar Homes in Eagle Mountain, UT
Source: UtahRealEstate.com
MLS Number: 2095423
- 6737 N Tulle Mountain
- 6717 N Tulle Mountain
- 6633 N Price
- 6656 N Price
- 6646 N Price
- 9814 North
- 3471 N Gina Unit 1225
- 3493 N Gina St Unit 1228
- 3487 N Gina St Unit 1227
- 3509 N Gina St Unit 1230
- 3503 N Gina St Unit 1229
- 3634 N Nathan St Unit 1021
- 3698 N Nathan St Unit 1029
- 3731 N Jane St Unit 1012
- 3719 N Jane St Unit 1014
- 3711 N Janie St Unit 1015
- 3749 N Jane St Unit 1009
- 3743 N Jane St Unit 1010
- 3705 N Janie St Unit 1016
- 3725 N Janie St Unit 1013
