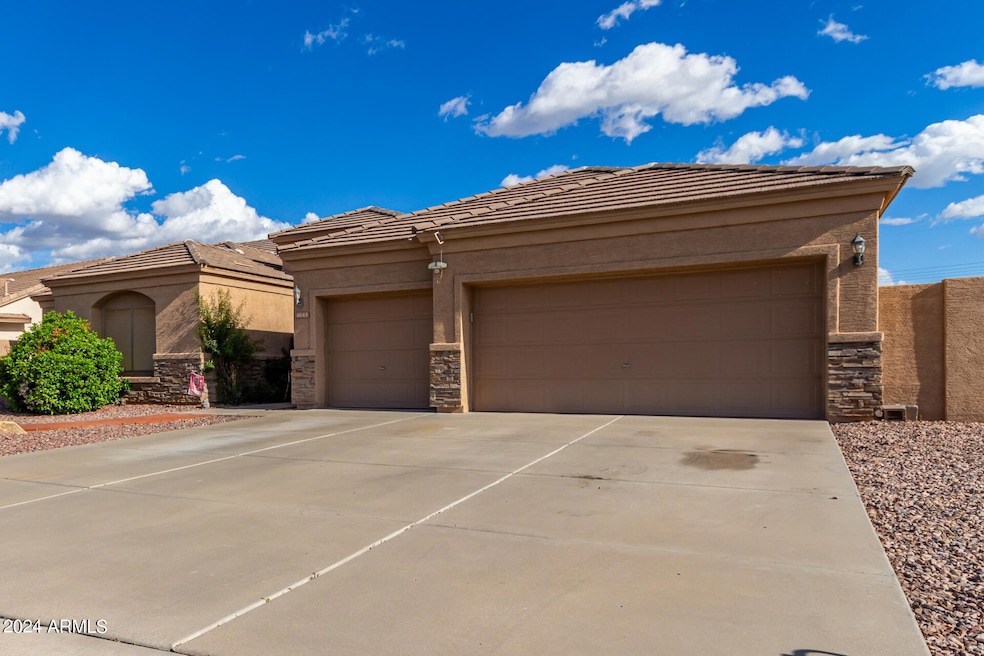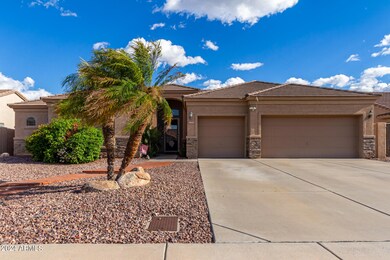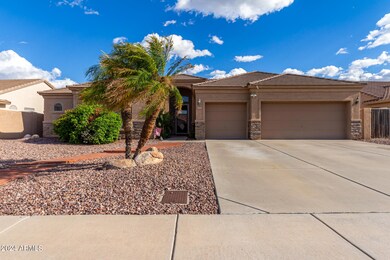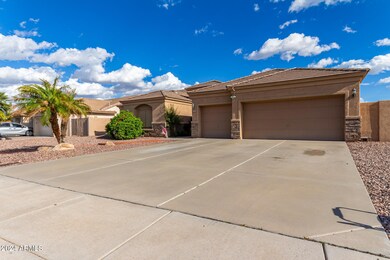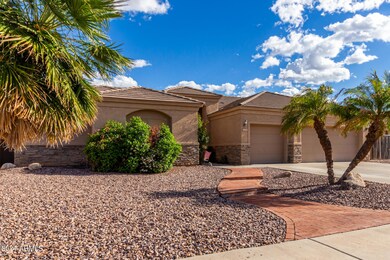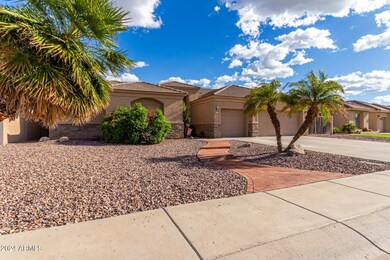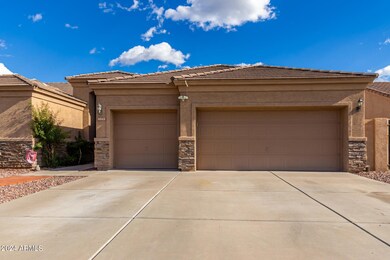
4643 W Fallen Leaf Ln Glendale, AZ 85310
Stetson Valley NeighborhoodHighlights
- Private Pool
- RV Gated
- Mountain View
- Las Brisas Elementary School Rated A
- Solar Power System
- Granite Countertops
About This Home
As of November 2024HUGE PRICE REDUCTION--SELLING AS-IS! OWNED SOLAR! HOME WARRANTY! Enjoy comfortable luxury living with this well-appointed pool home. A great split floorplan offers privacy and ample space. The gourmet kitchen features maple cabinets, oversized island, elegant granite countertops, and NEW stainless steel dishwasher and microwave. The kitchen flows into the family room, centered around a custom gas fireplace. Outside, the entertainer's backyard features a fenced pool/spa and covered patio. The spacious primary suite features a separate tiled shower and soaking tub for total relaxation, dual sinks, and a large walk-in closet. Tile floors in high-traffic areas, carpet in bedrooms, 3-car garage, new AC 2023, roof 2019. Located in a highly desirable single-level subdivision close to highways,
Last Agent to Sell the Property
HomeSmart Brokerage Phone: 703-864-5375 License #SA687155000 Listed on: 03/26/2024

Home Details
Home Type
- Single Family
Est. Annual Taxes
- $3,179
Year Built
- Built in 1999
Lot Details
- 0.25 Acre Lot
- Desert faces the front and back of the property
- Block Wall Fence
- Front and Back Yard Sprinklers
HOA Fees
- $43 Monthly HOA Fees
Parking
- 3 Car Direct Access Garage
- 2 Open Parking Spaces
- Garage Door Opener
- RV Gated
Home Design
- Wood Frame Construction
- Tile Roof
- Stone Exterior Construction
- Stucco
Interior Spaces
- 2,591 Sq Ft Home
- 1-Story Property
- Ceiling height of 9 feet or more
- Ceiling Fan
- Gas Fireplace
- Double Pane Windows
- Family Room with Fireplace
- Mountain Views
Kitchen
- Eat-In Kitchen
- Breakfast Bar
- <<builtInMicrowave>>
- Kitchen Island
- Granite Countertops
Flooring
- Carpet
- Tile
Bedrooms and Bathrooms
- 4 Bedrooms
- Primary Bathroom is a Full Bathroom
- 3.5 Bathrooms
- Dual Vanity Sinks in Primary Bathroom
- Bathtub With Separate Shower Stall
Pool
- Private Pool
- Spa
- Fence Around Pool
Schools
- Hillcrest Middle School
- Sandra Day O'connor High School
Utilities
- Central Air
- Heating System Uses Natural Gas
- High Speed Internet
- Cable TV Available
Additional Features
- No Interior Steps
- Solar Power System
- Covered patio or porch
Community Details
- Association fees include ground maintenance
- Precision Association, Phone Number (480) 826-2446
- Built by Stetson Homes LLC
- Stetson Court Subdivision
Listing and Financial Details
- Tax Lot 71
- Assessor Parcel Number 205-12-945
Ownership History
Purchase Details
Home Financials for this Owner
Home Financials are based on the most recent Mortgage that was taken out on this home.Purchase Details
Home Financials for this Owner
Home Financials are based on the most recent Mortgage that was taken out on this home.Purchase Details
Purchase Details
Home Financials for this Owner
Home Financials are based on the most recent Mortgage that was taken out on this home.Purchase Details
Home Financials for this Owner
Home Financials are based on the most recent Mortgage that was taken out on this home.Purchase Details
Home Financials for this Owner
Home Financials are based on the most recent Mortgage that was taken out on this home.Similar Homes in Glendale, AZ
Home Values in the Area
Average Home Value in this Area
Purchase History
| Date | Type | Sale Price | Title Company |
|---|---|---|---|
| Warranty Deed | $820,000 | Empire Title Agency | |
| Warranty Deed | $590,000 | Equitable Title | |
| Deed Of Distribution | -- | -- | |
| Warranty Deed | $359,900 | Arizona Title Agency Inc | |
| Warranty Deed | -- | Ati Title Agency | |
| Warranty Deed | $201,765 | Ati Title Agency |
Mortgage History
| Date | Status | Loan Amount | Loan Type |
|---|---|---|---|
| Open | $656,000 | New Conventional | |
| Previous Owner | $250,000 | New Conventional | |
| Previous Owner | $71,200 | New Conventional | |
| Previous Owner | $54,500 | Unknown | |
| Previous Owner | $150,000 | New Conventional | |
| Previous Owner | $184,300 | Unknown | |
| Previous Owner | $191,600 | New Conventional |
Property History
| Date | Event | Price | Change | Sq Ft Price |
|---|---|---|---|---|
| 11/01/2024 11/01/24 | Sold | $820,000 | -1.2% | $316 / Sq Ft |
| 10/12/2024 10/12/24 | Pending | -- | -- | -- |
| 09/20/2024 09/20/24 | For Sale | $830,000 | +40.7% | $320 / Sq Ft |
| 07/24/2024 07/24/24 | Sold | $590,000 | -5.0% | $228 / Sq Ft |
| 07/14/2024 07/14/24 | Pending | -- | -- | -- |
| 07/05/2024 07/05/24 | For Sale | $620,900 | 0.0% | $240 / Sq Ft |
| 07/05/2024 07/05/24 | Pending | -- | -- | -- |
| 06/30/2024 06/30/24 | Price Changed | $620,900 | -8.7% | $240 / Sq Ft |
| 04/11/2024 04/11/24 | Price Changed | $679,900 | -1.4% | $262 / Sq Ft |
| 03/29/2024 03/29/24 | Price Changed | $689,900 | -1.4% | $266 / Sq Ft |
| 03/26/2024 03/26/24 | For Sale | $699,900 | -- | $270 / Sq Ft |
Tax History Compared to Growth
Tax History
| Year | Tax Paid | Tax Assessment Tax Assessment Total Assessment is a certain percentage of the fair market value that is determined by local assessors to be the total taxable value of land and additions on the property. | Land | Improvement |
|---|---|---|---|---|
| 2025 | $3,804 | $37,571 | -- | -- |
| 2024 | $3,179 | $35,782 | -- | -- |
| 2023 | $3,179 | $51,850 | $10,370 | $41,480 |
| 2022 | $3,061 | $37,650 | $7,530 | $30,120 |
| 2021 | $3,197 | $35,100 | $7,020 | $28,080 |
| 2020 | $3,139 | $33,360 | $6,670 | $26,690 |
| 2019 | $3,042 | $31,700 | $6,340 | $25,360 |
| 2018 | $2,936 | $31,320 | $6,260 | $25,060 |
| 2017 | $2,835 | $29,680 | $5,930 | $23,750 |
| 2016 | $2,676 | $28,750 | $5,750 | $23,000 |
| 2015 | $2,388 | $28,680 | $5,730 | $22,950 |
Agents Affiliated with this Home
-
Crystal Novak

Seller's Agent in 2024
Crystal Novak
Real Broker
(623) 547-9060
5 in this area
36 Total Sales
-
Alvin Michael Quint

Seller's Agent in 2024
Alvin Michael Quint
HomeSmart
(703) 864-5375
1 in this area
88 Total Sales
-
Shauna Slevin

Seller Co-Listing Agent in 2024
Shauna Slevin
Real Broker
(480) 410-2550
3 in this area
194 Total Sales
-
Krista Hensley
K
Seller Co-Listing Agent in 2024
Krista Hensley
HomeSmart
(602) 375-3300
1 in this area
4 Total Sales
-
Jackson Roberts
J
Buyer's Agent in 2024
Jackson Roberts
HomeSmart
(602) 828-3968
1 in this area
6 Total Sales
Map
Source: Arizona Regional Multiple Listing Service (ARMLS)
MLS Number: 6675162
APN: 205-12-945
- 4628 W Whispering Wind Dr
- 4701 W Fallen Leaf Ln
- 4803 W Buckskin Trail
- 24617 N 49th Ave
- 4326 W Whispering Wind Dr
- 205 N 49th Ave
- 4922 W Fallen Leaf Ln Unit 8
- 4815 W Saddlehorn Rd
- 4750 W Saddlehorn Rd
- 4648 W Misty Willow Ln
- 4336 W Hackamore Dr
- 4637 W Misty Willow Ln
- 4720 W Avenida Del Rey
- 5017 W Whispering Wind Dr
- 24005 N 45th Dr
- 4215 W Hackamore Dr
- 5102 W Whispering Wind Dr
- 4117 W Whispering Wind Dr
- 4417 W Lawler Loop
- 23641 N 47th Ave
