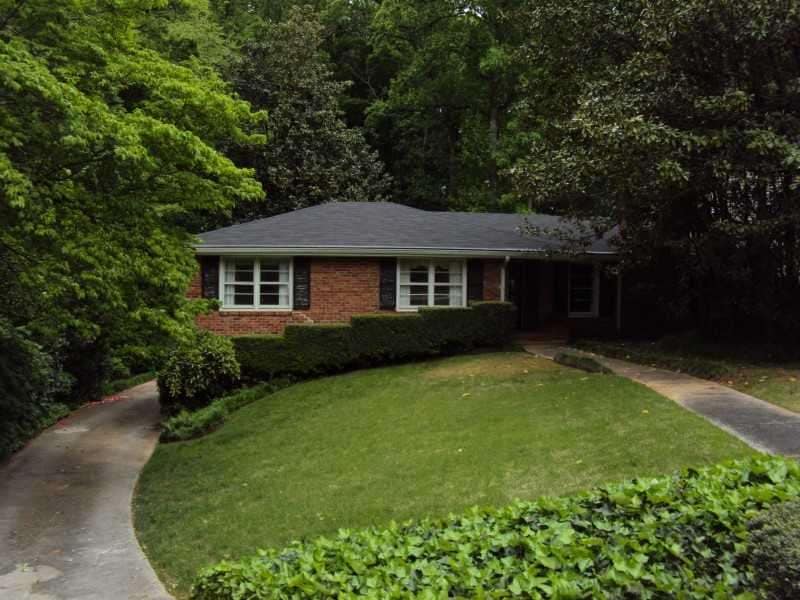
$1,699,900
- 6 Beds
- 3.5 Baths
- 6,341 Sq Ft
- 3593 Hemphill St
- Atlanta, GA
Rare opportunity to own the Palmour House, one of College Park’s original homes, built in 1892 for a prominent dentist who later founded what became Emory Dental School. This stunning brick home, a perfect example of Queen Anne Victorian architecture, has only changed hands four times, with the current owners completing a meticulous, top-to-bottom renovation. This home has been configured and
David Vannort Jr Atlanta Intown Real Estate Services
