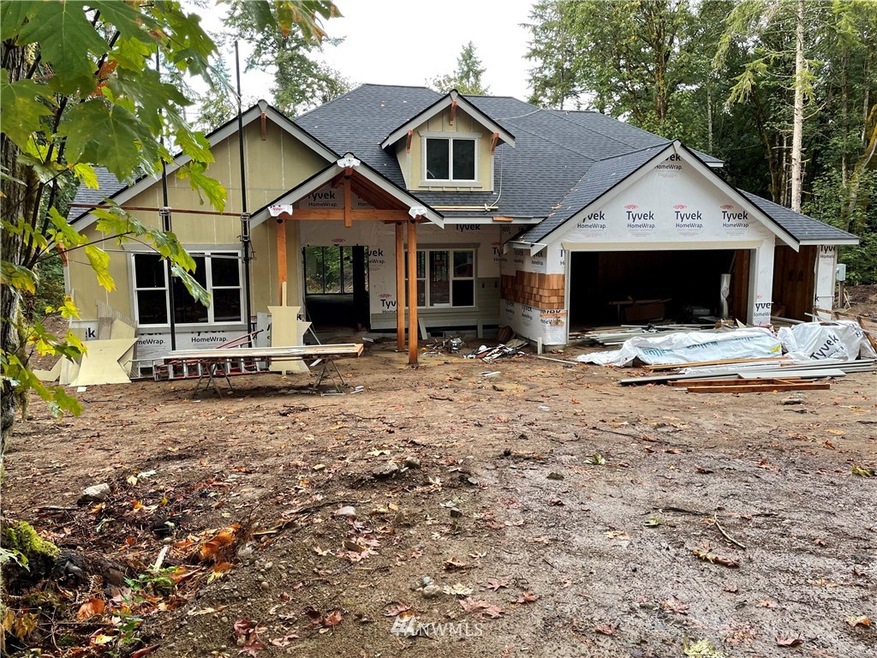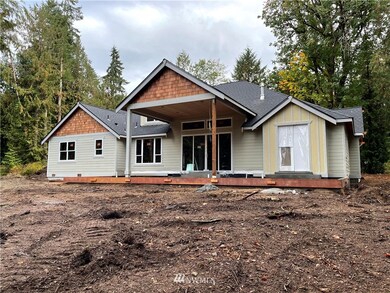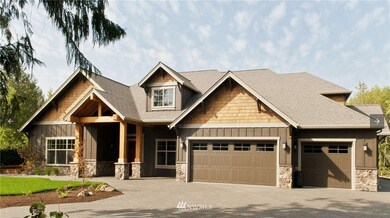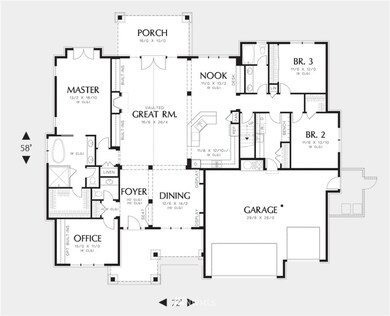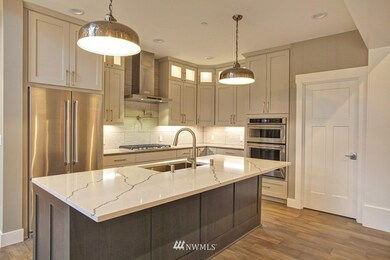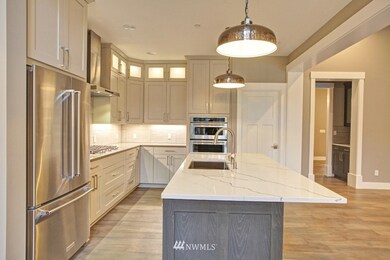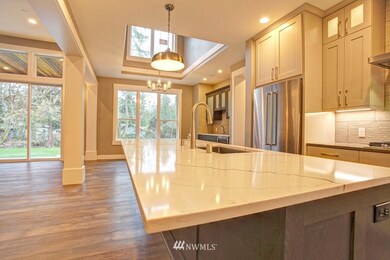
$1,080,000
- 3 Beds
- 3.5 Baths
- 3,148 Sq Ft
- 5675 E Hillcrest Dr
- Port Orchard, WA
This incredible, recently remodeled, NW contemporary home on 2.5 secluded acres with stunning Olympic Mtn & territorial views, every day here, is paradise. The home features energy efficient geothermal heated floors throughout. Entering the home, you are immediately captivated by the breathtaking views through the large wall of windows, soaring vaulted ceilings & the large gas fireplace creates
Dana Soyat Windermere Prof Partners
