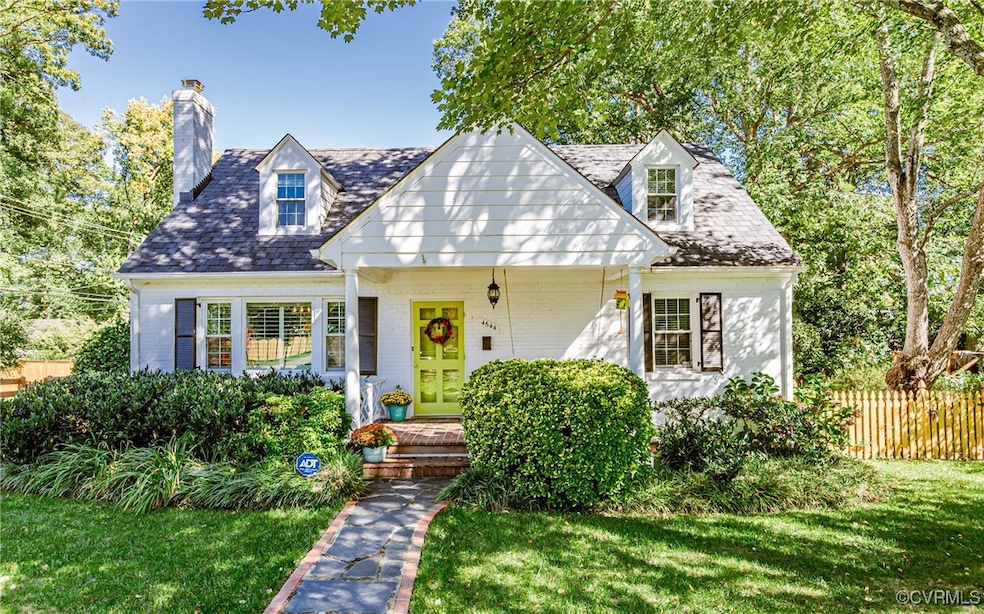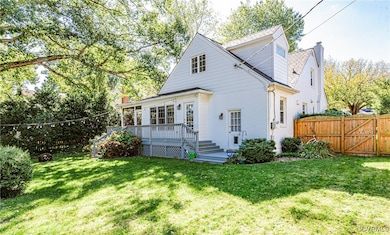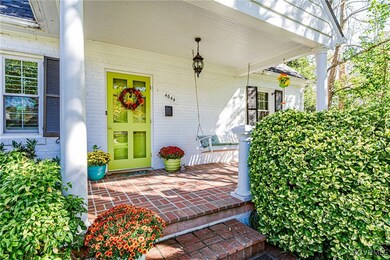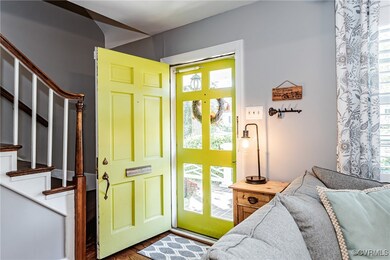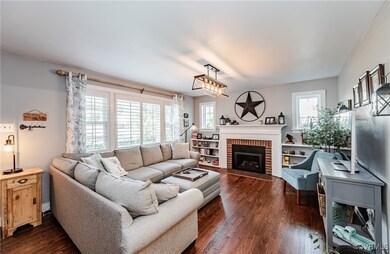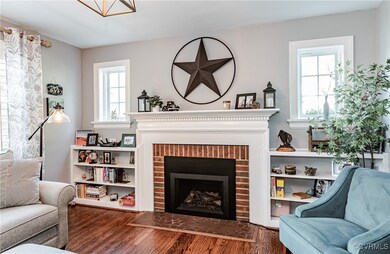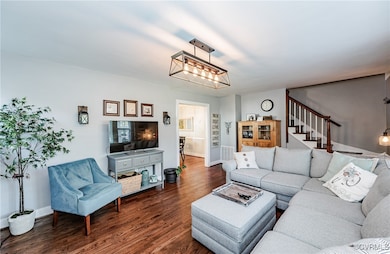
4644 Kensington Ave Richmond, VA 23226
Colonial Place NeighborhoodHighlights
- Cape Cod Architecture
- Deck
- Corner Lot
- Mary Munford Elementary School Rated A-
- Wood Flooring
- Granite Countertops
About This Home
As of November 2024You'll be drawn in by the inviting front porch with brick paver floor and charming porch swing, but the inside is even better! Generous living room with a sun-filled picture window and plantation shutters. Cottage windows flank the brick fireplace with recent remote-controlled gas log insert. Opens into a stunning new kitchen (2020) combining two rooms and featuring white Shaker cabinets, rich granite counters with subway tile backsplash, undermount Kraus sink, Gas range, recessed lights and new hardwood floors. Rear family room addition with hardwood floors is filled with morning light and opens to a private screened porch and deck. Two generous bedrooms on the main level plus a gracious primary bedroom suite upstairs with a large shower, two vanities and a corner soaking tub. Plus there is a large 4th bedroom and another full hall bath upstairs. Outside you'll enjoy a lush corner yard with irrigation and a recently fenced backyard, a garage that has been converted into a great exercise room with its own heat pump plus a separate shed for yard tools and toys and a modest parking space off the alley if you need it. Of course, the exercise room can easily be converted back to a garage or would make a great studio or workshop. New 50-year Grand Manor roof on all buildings in 2020. Walk to the shops and restaurants around Grove and Libbie and enjoy access to good schools and easy interstate access. This is the perfect place for any stage of life. Don't miss it.
Last Agent to Sell the Property
Keller Williams Realty Brokerage Phone: (804) 928-7878 License #0225128271 Listed on: 10/17/2024

Home Details
Home Type
- Single Family
Est. Annual Taxes
- $8,724
Year Built
- Built in 1951 | Remodeled
Lot Details
- 10,123 Sq Ft Lot
- Lot Dimensions are 75 x 135
- Street terminates at a dead end
- Back Yard Fenced
- Corner Lot
- Level Lot
- Sprinkler System
- Zoning described as R-5
Home Design
- Cape Cod Architecture
- Brick Exterior Construction
- Frame Construction
- Composition Roof
- HardiePlank Type
Interior Spaces
- 2,286 Sq Ft Home
- 1-Story Property
- Ceiling Fan
- Fireplace Features Masonry
- Gas Fireplace
- Dining Area
- Workshop
- Screened Porch
- Wood Flooring
- Crawl Space
- Home Security System
- Granite Countertops
- Washer Hookup
Bedrooms and Bathrooms
- 4 Bedrooms
- En-Suite Primary Bedroom
- 3 Full Bathrooms
- Double Vanity
Parking
- Workshop in Garage
- On-Street Parking
- Off-Street Parking
Outdoor Features
- Deck
- Shed
- Outbuilding
Schools
- Munford Elementary School
- Albert Hill Middle School
- Thomas Jefferson High School
Utilities
- Forced Air Zoned Heating and Cooling System
- Heating System Uses Natural Gas
- Heat Pump System
- Gas Water Heater
Community Details
- Colonial Place Annex Subdivision
Listing and Financial Details
- Tax Lot 10
- Assessor Parcel Number W019-0230-044
Ownership History
Purchase Details
Home Financials for this Owner
Home Financials are based on the most recent Mortgage that was taken out on this home.Purchase Details
Home Financials for this Owner
Home Financials are based on the most recent Mortgage that was taken out on this home.Purchase Details
Home Financials for this Owner
Home Financials are based on the most recent Mortgage that was taken out on this home.Purchase Details
Home Financials for this Owner
Home Financials are based on the most recent Mortgage that was taken out on this home.Purchase Details
Home Financials for this Owner
Home Financials are based on the most recent Mortgage that was taken out on this home.Purchase Details
Home Financials for this Owner
Home Financials are based on the most recent Mortgage that was taken out on this home.Purchase Details
Home Financials for this Owner
Home Financials are based on the most recent Mortgage that was taken out on this home.Purchase Details
Similar Homes in Richmond, VA
Home Values in the Area
Average Home Value in this Area
Purchase History
| Date | Type | Sale Price | Title Company |
|---|---|---|---|
| Bargain Sale Deed | $890,000 | Fidelity National Title | |
| Bargain Sale Deed | $890,000 | Fidelity National Title | |
| Warranty Deed | $549,950 | Vesta Settlements Richmond | |
| Warranty Deed | $480,000 | Attorney | |
| Warranty Deed | $465,000 | -- | |
| Warranty Deed | $436,625 | -- | |
| Deed | $259,000 | -- | |
| Warranty Deed | -- | -- | |
| Warranty Deed | $186,000 | -- | |
| Warranty Deed | $186,000 | -- |
Mortgage History
| Date | Status | Loan Amount | Loan Type |
|---|---|---|---|
| Previous Owner | $384,000 | New Conventional | |
| Previous Owner | $300,000 | New Conventional | |
| Previous Owner | $25,000 | Credit Line Revolving | |
| Previous Owner | $339,900 | New Conventional | |
| Previous Owner | $336,625 | New Conventional | |
| Previous Owner | $185,000 | New Conventional | |
| Previous Owner | $168,000 | New Conventional |
Property History
| Date | Event | Price | Change | Sq Ft Price |
|---|---|---|---|---|
| 11/22/2024 11/22/24 | Sold | $890,000 | +5.3% | $389 / Sq Ft |
| 10/26/2024 10/26/24 | Pending | -- | -- | -- |
| 10/17/2024 10/17/24 | For Sale | $845,000 | +53.7% | $370 / Sq Ft |
| 02/07/2020 02/07/20 | Sold | $549,950 | 0.0% | $245 / Sq Ft |
| 12/11/2019 12/11/19 | Pending | -- | -- | -- |
| 12/02/2019 12/02/19 | For Sale | $549,950 | +14.6% | $245 / Sq Ft |
| 04/21/2016 04/21/16 | Sold | $480,000 | +1.1% | $232 / Sq Ft |
| 02/26/2016 02/26/16 | Pending | -- | -- | -- |
| 02/19/2016 02/19/16 | For Sale | $475,000 | +2.2% | $230 / Sq Ft |
| 04/07/2014 04/07/14 | Sold | $465,000 | -3.1% | $181 / Sq Ft |
| 02/03/2014 02/03/14 | Pending | -- | -- | -- |
| 12/30/2013 12/30/13 | For Sale | $479,950 | -- | $187 / Sq Ft |
Tax History Compared to Growth
Tax History
| Year | Tax Paid | Tax Assessment Tax Assessment Total Assessment is a certain percentage of the fair market value that is determined by local assessors to be the total taxable value of land and additions on the property. | Land | Improvement |
|---|---|---|---|---|
| 2025 | $8,904 | $742,000 | $300,000 | $442,000 |
| 2024 | $8,724 | $727,000 | $300,000 | $427,000 |
| 2023 | $8,604 | $717,000 | $290,000 | $427,000 |
| 2022 | $6,780 | $565,000 | $200,000 | $365,000 |
| 2021 | $6,084 | $537,000 | $185,000 | $352,000 |
| 2020 | $5,772 | $507,000 | $185,000 | $322,000 |
| 2019 | $5,545 | $501,000 | $120,000 | $381,000 |
| 2018 | $4,993 | $468,000 | $120,000 | $348,000 |
| 2017 | $5,280 | $440,000 | $100,000 | $340,000 |
| 2016 | $4,321 | $425,000 | $100,000 | $325,000 |
| 2015 | $4,033 | $414,000 | $95,000 | $319,000 |
| 2014 | $4,033 | $401,000 | $95,000 | $306,000 |
Agents Affiliated with this Home
-
Willson Brockenbrough

Seller's Agent in 2024
Willson Brockenbrough
Keller Williams Realty
(804) 928-7878
2 in this area
63 Total Sales
-
Robbie Tyler

Buyer's Agent in 2024
Robbie Tyler
ERA Woody Hogg & Assoc
(804) 641-6650
1 in this area
82 Total Sales
-
Jacques vonBechmann

Seller's Agent in 2020
Jacques vonBechmann
Providence Hill Real Estate
(804) 510-9715
91 Total Sales
-
Dawn vonBechmann

Seller Co-Listing Agent in 2020
Dawn vonBechmann
Providence Hill Real Estate
(804) 314-9835
88 Total Sales
-
Debbie Gibbs

Seller's Agent in 2016
Debbie Gibbs
The Steele Group
(804) 402-2024
1 in this area
189 Total Sales
-
Jerry Ford

Buyer's Agent in 2016
Jerry Ford
RVA Elite Realtors
(804) 690-8801
25 Total Sales
Map
Source: Central Virginia Regional MLS
MLS Number: 2427541
APN: W019-0230-044
- 4709 Kensington Ave
- 4804 Leonard Pkwy
- 4815 Leonard Pkwy
- 4613 Patterson Ave
- 4901 Park Ave
- 50 E Lock Ln
- 4509 Patterson Ave
- 4411 Leonard Pkwy
- 4511 Colonial Place Alley
- 4509 Colonial Place Alley
- 4508 1/2 Grove Ave
- 4508 Grove Ave
- 4506 1/2 Grove Ave
- 4507 Colonial Place Alley
- 4506 Grove Ave
- 4512 Bromley Ln
- 4515 Wythe Ave
- 4504 Bromley Ln
- 4608 Wythe Ave
- 4310 Kensington Ave
