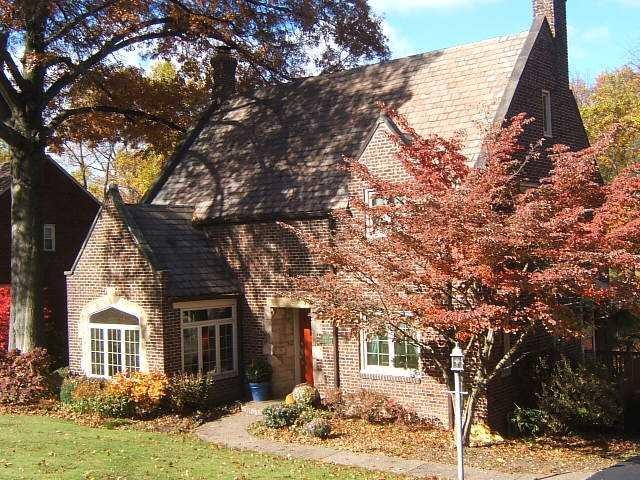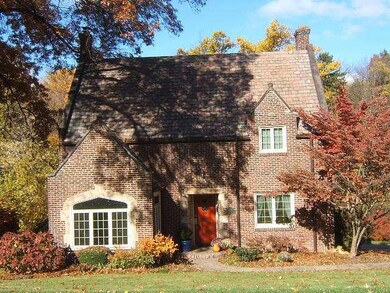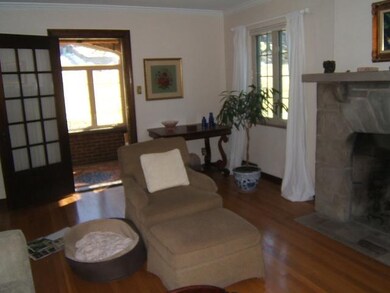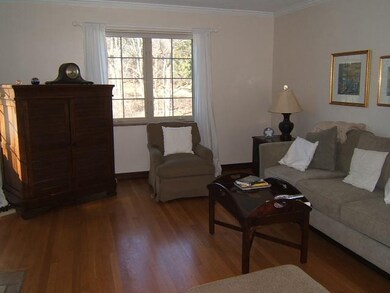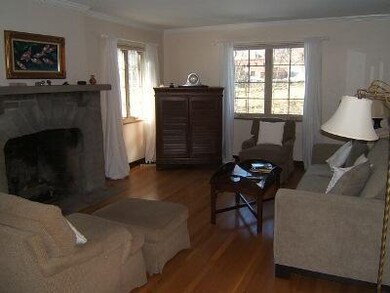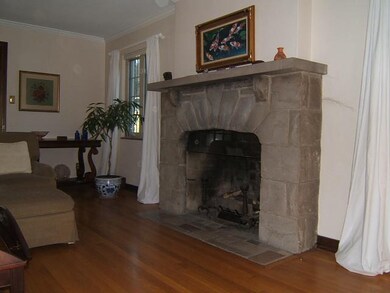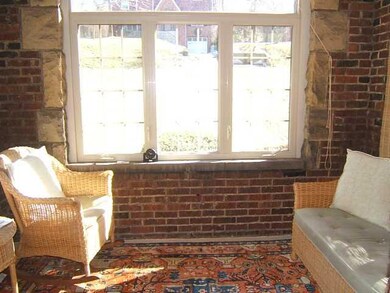
$300,000
- 3 Beds
- 1.5 Baths
- 1,432 Sq Ft
- 5273 Fieldcrest Dr
- Pittsburgh, PA
Start fresh in this beautifully updated 3 BR home on a fenced corner lot in Whitehall. Sunlight floods the open layout where an updated white kitchen with quartz counters and stylish stainless appliances are the heart of the home. The kitchen’s generous layout easily fits a large table giving you the flexibility to use the dining rm with its cozy fireplace as a 2nd living area. Wrapped in walls
Lori Maffeo BERKSHIRE HATHAWAY THE PREFERRED REALTY
