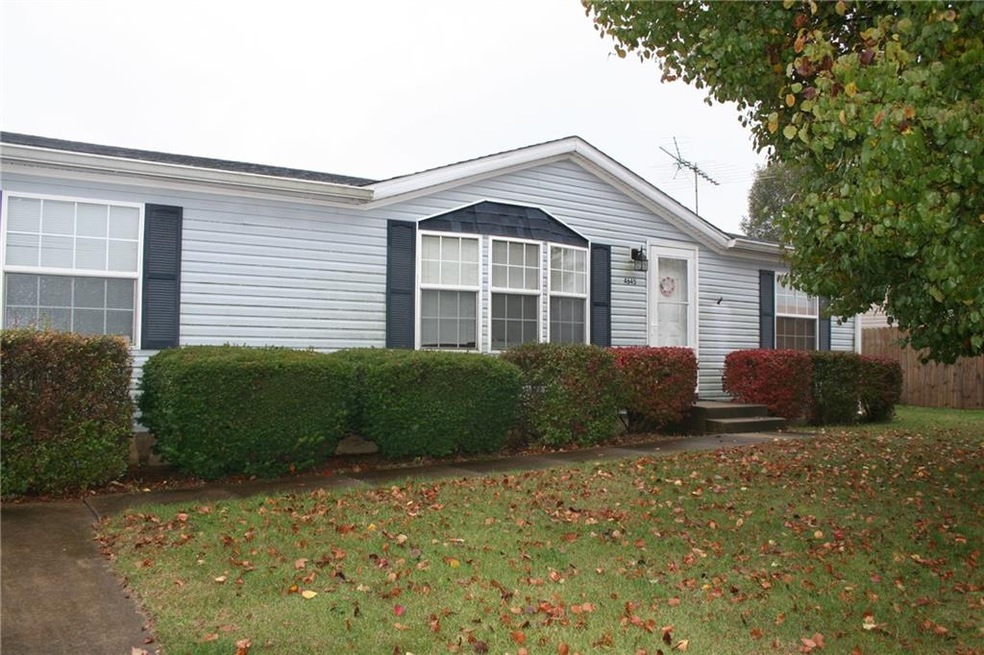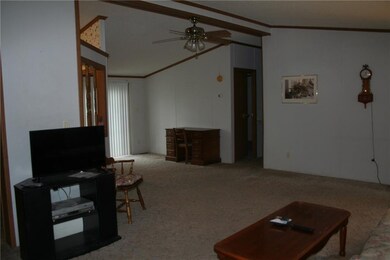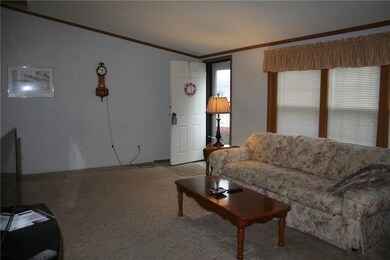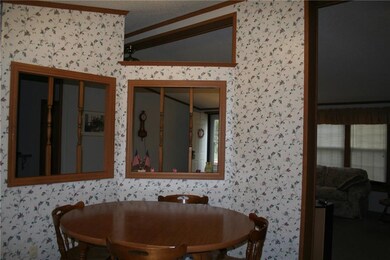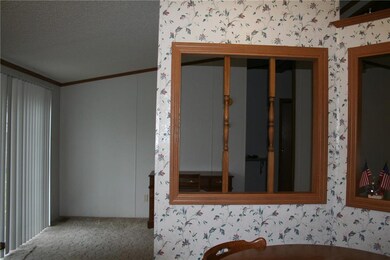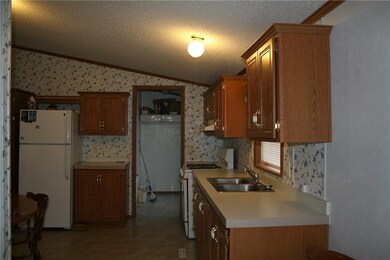
4645 Autumn Ridge Dr Columbus, IN 47203
Estimated Value: $150,000 - $185,130
Highlights
- Cathedral Ceiling
- 1 Car Detached Garage
- Walk-In Closet
- Columbus North High School Rated A
- Eat-In Kitchen
- Patio
About This Home
As of December 20193 BR, 2 BA HOME WITH 1 CAR DETACHED GARAGE. WELL TAKEN CARE OF. ROOF ANGUTTERS 2011, FURNACE/AIR 2017, REFRIGERATOR 2014 AND GAS RANGE TO REMAIN.
Last Agent to Sell the Property
RE/MAX Real Estate Prof License #RB14037367 Listed on: 11/11/2019

Home Details
Home Type
- Single Family
Est. Annual Taxes
- $118
Year Built
- Built in 1998
Lot Details
- 7,022 Sq Ft Lot
- Partially Fenced Property
Parking
- 1 Car Detached Garage
Home Design
- Block Foundation
- Vinyl Siding
Interior Spaces
- 1,296 Sq Ft Home
- 1-Story Property
- Cathedral Ceiling
- Fire and Smoke Detector
- Laundry on main level
Kitchen
- Eat-In Kitchen
- Gas Oven
Bedrooms and Bathrooms
- 3 Bedrooms
- Walk-In Closet
- 2 Full Bathrooms
Outdoor Features
- Patio
Utilities
- Forced Air Heating and Cooling System
- Heating System Uses Gas
Community Details
- Northbrook Subdivision
Listing and Financial Details
- Assessor Parcel Number 039605340000150005
Ownership History
Purchase Details
Home Financials for this Owner
Home Financials are based on the most recent Mortgage that was taken out on this home.Purchase Details
Purchase Details
Similar Homes in Columbus, IN
Home Values in the Area
Average Home Value in this Area
Purchase History
| Date | Buyer | Sale Price | Title Company |
|---|---|---|---|
| Moore Carolyn M | -- | None Available | |
| Security & Title Svcs | -- | None Available | |
| Fulkerson Mary M | $77,965 | -- |
Property History
| Date | Event | Price | Change | Sq Ft Price |
|---|---|---|---|---|
| 12/20/2019 12/20/19 | Sold | $104,900 | 0.0% | $81 / Sq Ft |
| 11/12/2019 11/12/19 | Pending | -- | -- | -- |
| 11/11/2019 11/11/19 | For Sale | $104,900 | -- | $81 / Sq Ft |
Tax History Compared to Growth
Tax History
| Year | Tax Paid | Tax Assessment Tax Assessment Total Assessment is a certain percentage of the fair market value that is determined by local assessors to be the total taxable value of land and additions on the property. | Land | Improvement |
|---|---|---|---|---|
| 2024 | $1,496 | $142,100 | $25,800 | $116,300 |
| 2023 | $1,370 | $135,200 | $25,800 | $109,400 |
| 2022 | $1,214 | $121,400 | $25,800 | $95,600 |
| 2021 | $864 | $99,600 | $14,200 | $85,400 |
| 2020 | $588 | $82,800 | $14,200 | $68,600 |
| 2019 | $119 | $77,100 | $14,200 | $62,900 |
| 2018 | $175 | $74,600 | $14,200 | $60,400 |
| 2017 | $114 | $75,900 | $15,000 | $60,900 |
| 2016 | $112 | $76,200 | $15,000 | $61,200 |
| 2014 | $121 | $75,400 | $15,000 | $60,400 |
Agents Affiliated with this Home
-
Natalie Adkins

Seller's Agent in 2019
Natalie Adkins
RE/MAX Real Estate Prof
(812) 343-0587
157 Total Sales
Map
Source: MIBOR Broker Listing Cooperative®
MLS Number: MBR21680851
APN: 03-96-05-340-000.150-005
- 4641 Autumn Ridge Dr
- 4640 Autumn Ridge Dr
- 4697 W Ridge Dr
- 4651 Maplelawn Dr
- 4605 Clairmont Dr
- 4712 Clairmont Dr
- 3748 Pawnee Trail
- 3638 Sycamore Bend Way N
- 3657 Sycamore Bend Way S
- 3691 Sycamore Bend Way N
- 3751 Sycamore Bend Way N
- 3717 Sycamore Bend Way S
- 3736 Sycamore Bend Way S
- 3737 Sycamore Bend Way S
- 3792 Taylor Ct
- 3676 Sycamore Bend Way S
- 3806 Sycamore Bend Way S
- Lot 45 Taylor Dr
- 3781 S Station Dr
- 3760 Briar Hill Way
- 4645 Autumn Ridge Dr
- 4646 Breckenridge Dr
- 4642 Breckenridge Dr
- 3305 Cessna Dr
- 4644 Autumn Ridge Dr
- 4637 Autumn Ridge Dr
- 3297 Cessna Dr
- 4638 Breckenridge Dr
- 3302 Cessna Dr
- 4647 Breckenridge Dr
- 4636 Autumn Ridge Dr
- 3306 Cessna Dr
- 4643 Breckenridge Dr
- 3309 Cessna Dr
- 4634 Breckenridge Dr
- 3298 Cessna Dr
- 4639 Breckenridge Dr
- 4657 Autumn Ridge Dr
- 4632 Autumn Ridge Dr
