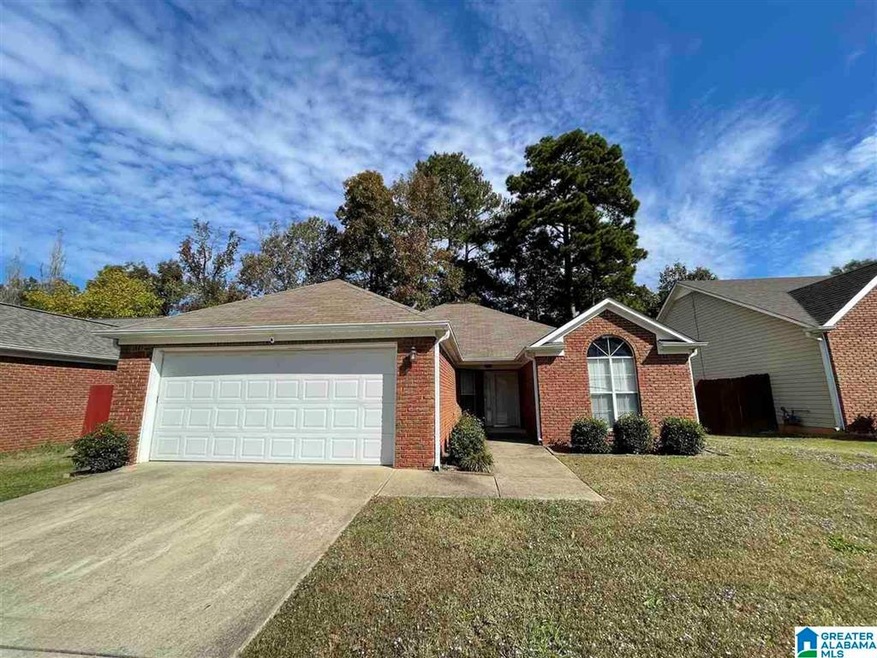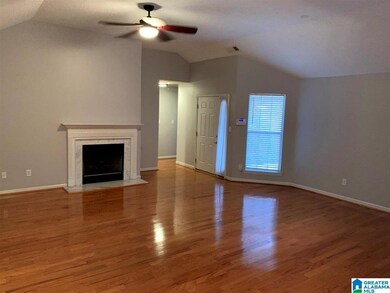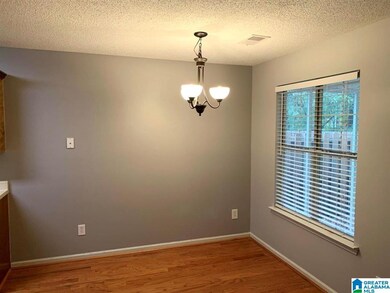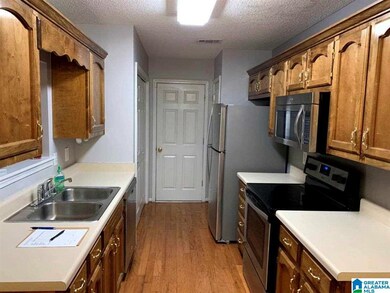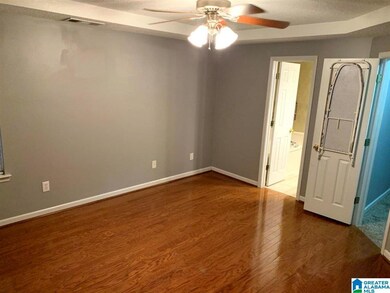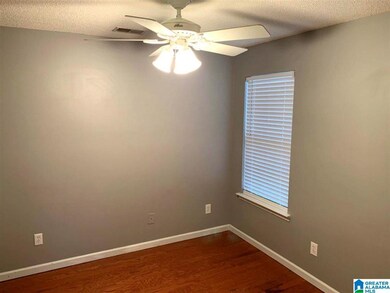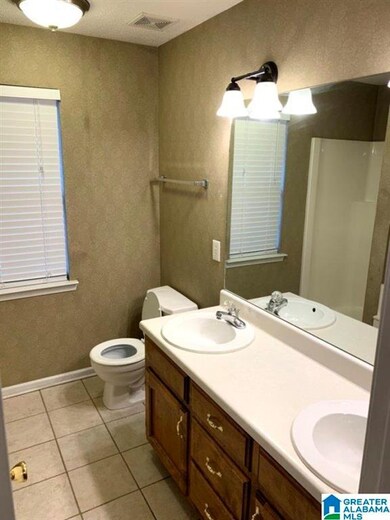
4645 Bonnett Cir Birmingham, AL 35235
Highlights
- Wood Flooring
- Attic
- Fenced Yard
- Hydromassage or Jetted Bathtub
- Covered patio or porch
- 2 Car Attached Garage
About This Home
As of December 2021Welcome home to this open floor plan featuring 3 bedrooms and 2 bathrooms located in Bonnett Landing, a community with flat yards and walkable streets. This low maintenance, 1-level home features brick and vinyl siding and is situated on a dead end street and zoned for Clay-Chalkville schools. There are hardwoods in living room, kitchen, dining, and master bedroom, a gas fireplace, an en-suite master bedroom with tub and separate shower along with a walk in closet. Outside enjoy sitting on the covered back patio overlooking the fenced back yard and just soak it up. This ever popular plan is fantastic so don't miss this one! Convenient to shopping, schools etc.
Home Details
Home Type
- Single Family
Est. Annual Taxes
- $575
Year Built
- Built in 1999
Lot Details
- 6,098 Sq Ft Lot
- Fenced Yard
HOA Fees
- $10 Monthly HOA Fees
Parking
- 2 Car Attached Garage
- Front Facing Garage
- Driveway
Home Design
- Brick Exterior Construction
- Slab Foundation
- Vinyl Siding
Interior Spaces
- 1,300 Sq Ft Home
- 1-Story Property
- Smooth Ceilings
- Marble Fireplace
- Gas Fireplace
- Bay Window
- Living Room with Fireplace
- Dining Room
- Pull Down Stairs to Attic
Kitchen
- Electric Oven
- Built-In Microwave
- Dishwasher
- Laminate Countertops
Flooring
- Wood
- Carpet
- Tile
Bedrooms and Bathrooms
- 3 Bedrooms
- Split Bedroom Floorplan
- Walk-In Closet
- 2 Full Bathrooms
- Hydromassage or Jetted Bathtub
- Bathtub and Shower Combination in Primary Bathroom
- Garden Bath
- Separate Shower
- Linen Closet In Bathroom
Laundry
- Laundry Room
- Laundry on main level
- Washer and Electric Dryer Hookup
Outdoor Features
- Covered patio or porch
Schools
- Chalkville Elementary School
- Clay-Chalkville Middle School
- Clay-Chalkville High School
Utilities
- Central Heating and Cooling System
- Heating System Uses Gas
- Gas Water Heater
Community Details
- Association fees include common grounds mntc, management fee, utilities for comm areas
- Beverly Griffin Association, Phone Number (205) 999-9662
Listing and Financial Details
- Visit Down Payment Resource Website
- Assessor Parcel Number 12-16-3-002-050.000
Ownership History
Purchase Details
Purchase Details
Home Financials for this Owner
Home Financials are based on the most recent Mortgage that was taken out on this home.Purchase Details
Home Financials for this Owner
Home Financials are based on the most recent Mortgage that was taken out on this home.Purchase Details
Home Financials for this Owner
Home Financials are based on the most recent Mortgage that was taken out on this home.Purchase Details
Home Financials for this Owner
Home Financials are based on the most recent Mortgage that was taken out on this home.Purchase Details
Home Financials for this Owner
Home Financials are based on the most recent Mortgage that was taken out on this home.Similar Homes in the area
Home Values in the Area
Average Home Value in this Area
Purchase History
| Date | Type | Sale Price | Title Company |
|---|---|---|---|
| Warranty Deed | -- | -- | |
| Warranty Deed | $199,900 | -- | |
| Warranty Deed | $117,000 | -- | |
| Warranty Deed | $137,500 | None Available | |
| Warranty Deed | $130,000 | None Available | |
| Corporate Deed | $127,900 | -- |
Mortgage History
| Date | Status | Loan Amount | Loan Type |
|---|---|---|---|
| Previous Owner | $129,935 | Mortgage Modification | |
| Previous Owner | $114,880 | FHA | |
| Previous Owner | $137,500 | Purchase Money Mortgage | |
| Previous Owner | $104,000 | Purchase Money Mortgage | |
| Previous Owner | $42,500 | Credit Line Revolving | |
| Previous Owner | $63,100 | Unknown | |
| Previous Owner | $60,000 | No Value Available |
Property History
| Date | Event | Price | Change | Sq Ft Price |
|---|---|---|---|---|
| 12/10/2021 12/10/21 | Sold | $199,900 | 0.0% | $154 / Sq Ft |
| 11/02/2021 11/02/21 | For Sale | $199,900 | +70.9% | $154 / Sq Ft |
| 04/30/2013 04/30/13 | Sold | $117,000 | -9.9% | $90 / Sq Ft |
| 03/28/2013 03/28/13 | Pending | -- | -- | -- |
| 11/15/2012 11/15/12 | For Sale | $129,900 | -- | $100 / Sq Ft |
Tax History Compared to Growth
Tax History
| Year | Tax Paid | Tax Assessment Tax Assessment Total Assessment is a certain percentage of the fair market value that is determined by local assessors to be the total taxable value of land and additions on the property. | Land | Improvement |
|---|---|---|---|---|
| 2024 | $1,678 | $33,500 | -- | -- |
| 2022 | $839 | $17,800 | $1,700 | $16,100 |
| 2021 | $611 | $13,260 | $1,700 | $11,560 |
| 2020 | $574 | $12,510 | $1,700 | $10,810 |
| 2019 | $574 | $12,520 | $0 | $0 |
| 2018 | $559 | $12,220 | $0 | $0 |
| 2017 | $601 | $13,060 | $0 | $0 |
| 2016 | $541 | $11,860 | $0 | $0 |
| 2015 | $541 | $12,620 | $0 | $0 |
| 2014 | $574 | $12,420 | $0 | $0 |
| 2013 | $574 | $12,080 | $0 | $0 |
Agents Affiliated with this Home
-
Kellie Robbins
K
Seller's Agent in 2021
Kellie Robbins
Keller Williams Homewood
(205) 401-5546
13 in this area
440 Total Sales
-
Ben Preston

Buyer's Agent in 2021
Ben Preston
LAH Sotheby's International Re
(205) 305-6347
74 in this area
206 Total Sales
-
Ginger Fountain

Seller's Agent in 2013
Ginger Fountain
RE/MAX of Orange Beach
(251) 403-1927
45 in this area
223 Total Sales
-
Darnell Williams

Buyer's Agent in 2013
Darnell Williams
Keller Williams Realty Hoover
(205) 356-4280
4 in this area
40 Total Sales
Map
Source: Greater Alabama MLS
MLS Number: 1302303
APN: 12-00-16-3-002-050.000
- 1614 Brewster Rd Unit 1612-1616
- 1833 Dry Creek Cir
- 1712 Sonia Dr
- 1908 Live Oak Trace
- 2017 Valley Run Dr
- 2013 Valley Run Dr
- 2025 Valley Run Dr
- 2005 Valley Run Dr
- 2009 Valley Run Dr
- 2021 Valley Run Dr
- 1732 Sam Dr
- 2040 Valley Run Dr
- 2032 Valley Run Dr
- 2036 Valley Run Dr
- 5027 Vernon St
- 1917 Croydon Cir
- 2009 Westridge Dr
- 2015 Carraway Ln
- 1700 Maralyn Dr
- 1829 Creely Dr
