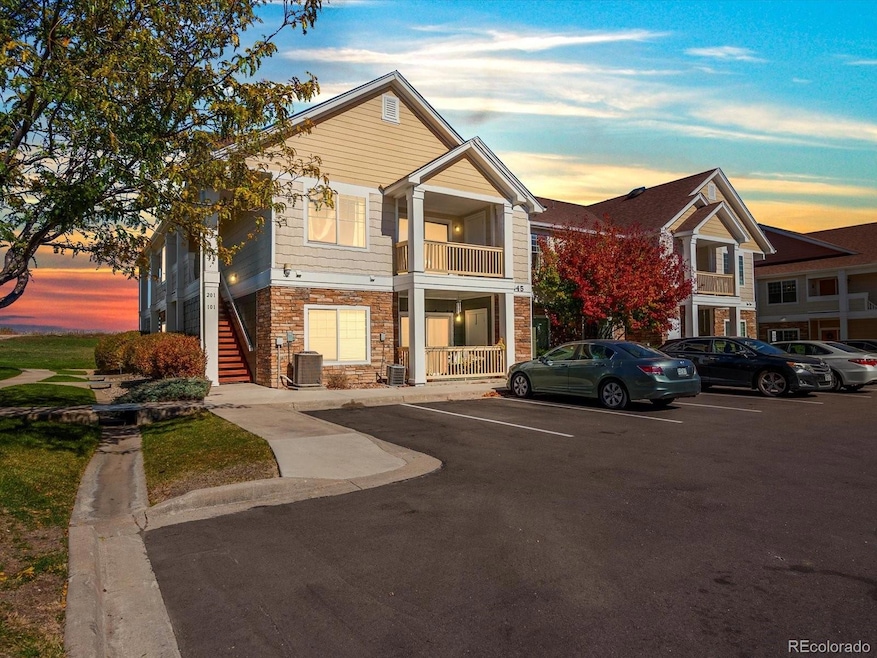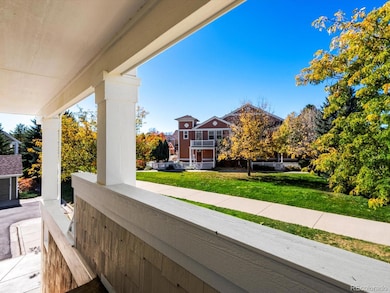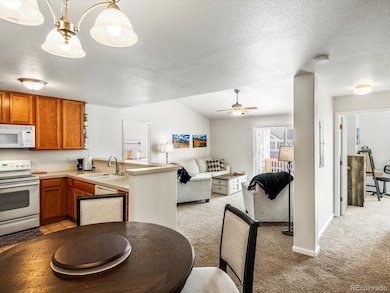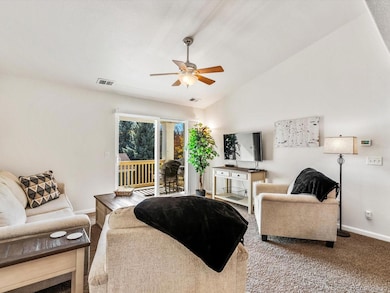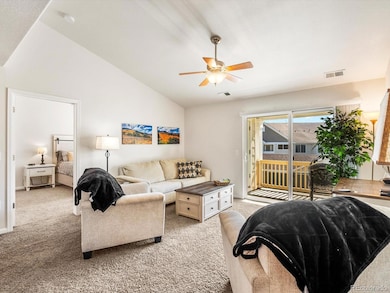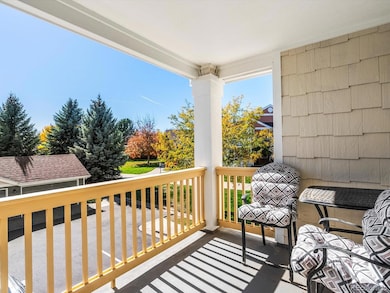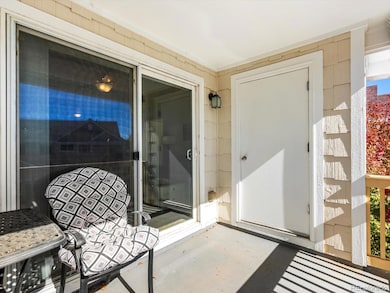4645 Hahns Peak Dr Unit 201 Loveland, CO 80538
Estimated payment $2,162/month
Highlights
- Fitness Center
- Primary Bedroom Suite
- Clubhouse
- No Units Above
- Open Floorplan
- Community Pool
About This Home
Welcome to 4645 Hahns Peak Dr #201 — a beautifully maintained home that combines comfort, style, and an unbeatable Loveland location. This 2-bed, 2-bath condo offers 1,023 sq. ft. of bright, open living space designed for ease and enjoyment. Step inside and find abundant natural light, and a seamless flow from the living room to your private balcony—perfect for morning coffee and relaxing evenings Both bedrooms are spacious and thoughtfully designed for privacy and relaxation. The Primary includes a large walk in closet, en suite bath, dual vanity, a soaking tub. Recent updates include a newer roof. Also, a newer furnace, and air conditioning and refrigerator in 2024, giving you peace of mind and year-round comfort. The home also features a detached covered garage, providing convenience and protection for your vehicle. Enjoy a well-kept community with access to a pool, hot tub, clubhouse, and fitness area. Just beyond your door, explore scenic hiking and biking trails or unwind by the nearby lakes (Equalizer Lake and Houts Reservior. Ideally located near Centerra Shopping Center, and easy access to I-25, this home offers easy access to dining, retail, and entertainment—everything you need within minutes. Perfect for those seeking a low-maintenance lifestyle, this home delivers warmth, convenience, and the best of Colorado living in one inviting package
Listing Agent
Kentwood Real Estate Cherry Creek Brokerage Email: JonathanC@Kentwood.com,720-364-3593 License #100091836 Listed on: 10/24/2025

Property Details
Home Type
- Condominium
Est. Annual Taxes
- $1,534
Year Built
- Built in 2004
Lot Details
- No Units Above
- End Unit
HOA Fees
- $400 Monthly HOA Fees
Parking
- 1 Car Garage
Home Design
- Entry on the 2nd floor
- Brick Exterior Construction
- Composition Roof
- Cement Siding
Interior Spaces
- 1,023 Sq Ft Home
- 1-Story Property
- Open Floorplan
- Ceiling Fan
- Double Pane Windows
- Living Room
- Dining Room
Kitchen
- Eat-In Kitchen
- Oven
- Cooktop
- Dishwasher
- Laminate Countertops
- Disposal
Flooring
- Carpet
- Linoleum
Bedrooms and Bathrooms
- 2 Main Level Bedrooms
- Primary Bedroom Suite
- En-Suite Bathroom
- Walk-In Closet
- 2 Full Bathrooms
Outdoor Features
- Balcony
Schools
- High Plains Elementary School
- Conrad Ball Middle School
- Mountain View High School
Utilities
- Forced Air Heating and Cooling System
- Heating System Uses Natural Gas
Listing and Financial Details
- Exclusions: Seller`s personal property - (All Furniture negotiable for purchase).
- Assessor Parcel Number R1631923
Community Details
Overview
- Association fees include reserves, insurance, ground maintenance, snow removal, trash
- Lakeshore At Centerra Owners Association, Phone Number (303) 980-0700
- Low-Rise Condominium
- Lakeshore At Centerra Condos Subdivision
Amenities
- Clubhouse
Recreation
- Fitness Center
- Community Pool
- Park
Pet Policy
- Limit on the number of pets
- Pet Size Limit
- Dogs and Cats Allowed
Map
Home Values in the Area
Average Home Value in this Area
Tax History
| Year | Tax Paid | Tax Assessment Tax Assessment Total Assessment is a certain percentage of the fair market value that is determined by local assessors to be the total taxable value of land and additions on the property. | Land | Improvement |
|---|---|---|---|---|
| 2025 | $1,534 | $22,907 | $5,695 | $17,212 |
| 2024 | $1,480 | $22,907 | $5,695 | $17,212 |
| 2022 | $1,521 | $19,119 | $2,224 | $16,895 |
| 2021 | $1,563 | $19,670 | $2,288 | $17,382 |
| 2020 | $1,549 | $19,477 | $2,288 | $17,189 |
| 2019 | $1,523 | $19,477 | $2,288 | $17,189 |
| 2018 | $1,335 | $16,222 | $2,304 | $13,918 |
| 2017 | $1,150 | $16,222 | $2,304 | $13,918 |
| 2016 | $922 | $12,577 | $2,547 | $10,030 |
| 2015 | $915 | $12,580 | $2,550 | $10,030 |
| 2014 | $858 | $11,410 | $2,150 | $9,260 |
Property History
| Date | Event | Price | List to Sale | Price per Sq Ft |
|---|---|---|---|---|
| 10/24/2025 10/24/25 | For Sale | $310,000 | -- | $303 / Sq Ft |
Purchase History
| Date | Type | Sale Price | Title Company |
|---|---|---|---|
| Special Warranty Deed | $338,000 | -- | |
| Warranty Deed | $332,000 | None Listed On Document | |
| Warranty Deed | $138,000 | Ct | |
| Warranty Deed | $150,630 | North American Title Co |
Mortgage History
| Date | Status | Loan Amount | Loan Type |
|---|---|---|---|
| Open | $270,400 | New Conventional | |
| Previous Owner | $103,500 | Adjustable Rate Mortgage/ARM | |
| Previous Owner | $146,100 | FHA | |
| Closed | $4,383 | No Value Available |
Source: REcolorado®
MLS Number: 2904055
APN: 85094-55-201
- 4655 Hahns Peak Dr Unit 101
- 4635 Hahns Peak Dr Unit 102
- 4615 Hahns Peak Dr Unit 202
- 4725 Hahns Peak Dr Unit 101
- 4725 Hahns Peak Dr Unit 204
- 2075 Grays Peak Dr Unit 202
- 4605 Hahns Peak Dr Unit 203
- 2067 Grays Peak Dr Unit 102
- 4705 Hahns Peak Dr Unit 202
- 4672 Hahns Peak Dr Unit 101
- 4672 Hahns Peak Dr Unit 204
- 4642 Hahns Peak Dr Unit 101
- 4622 Hahns Peak Dr Unit 103
- 4612 Hahns Peak Dr Unit 102
- 4865 Hahns Peak Dr Unit 203
- 4955 Hahns Peak Dr Unit 103
- 2227 Vermillion Creek Dr
- 2415 Bluestem Willow Dr
- 4210 Vulcan Creek Dr Unit 307
- 4210 Vulcan Creek Dr Unit 102
- 4622 Hahns Peak Dr Unit 208
- 1921 Grays Peak Dr
- 5275 Hahns Peak Dr
- 4264 McWhinney Blvd
- 2235 Rocky Mountain Ave
- 3903 E 15th St
- 4386 Mountain Lion Dr
- 4176 Trapper Lake Dr
- 4115 N Park Dr Unit 103
- 2900 Mountain Lion Dr
- 2105 Hopper Ln
- 5150 Ronald Reagan Blvd Unit 1314.1411591
- 5150 Ronald Reagan Blvd Unit 2223.1408049
- 5150 Ronald Reagan Blvd Unit 2304.1411587
- 5150 Ronald Reagan Blvd Unit 1112.1408052
- 5150 Ronald Reagan Blvd Unit 2214.1411590
- 5150 Ronald Reagan Blvd Unit 1316.1408053
- 5150 Ronald Reagan Blvd
- 5150 Ronald Reagan Blvd Unit 2316.1411588
- 5150 Ronald Reagan Blvd Unit 2201.1408051
