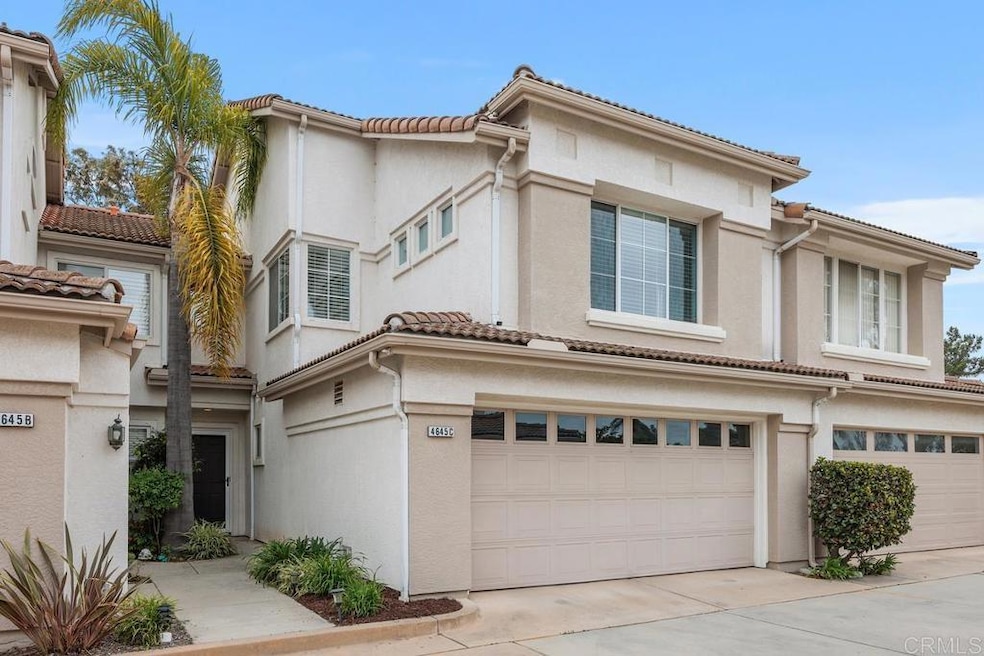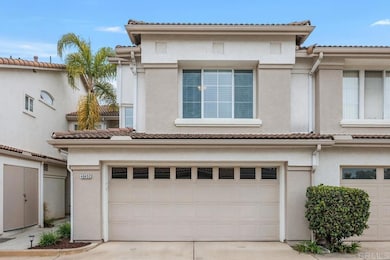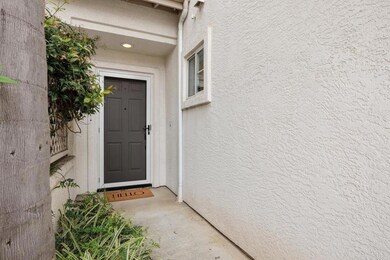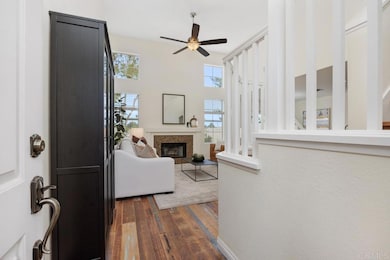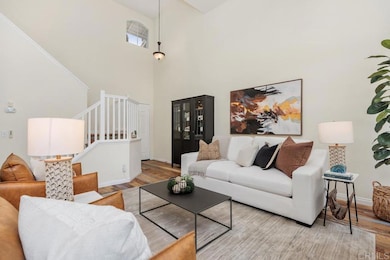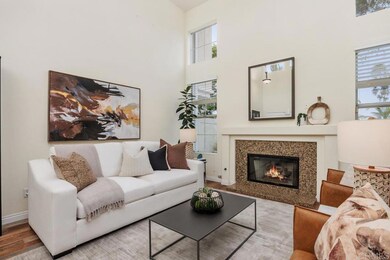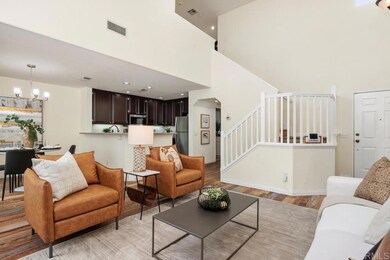
4645 Los Alamos Way Unit C Oceanside, CA 92057
Ivey Ranch-Rancho Del Oro NeighborhoodHighlights
- In Ground Pool
- Valley View
- High Ceiling
- Ivey Ranch Elementary School Rated A-
- Wood Flooring
- Granite Countertops
About This Home
As of May 2025Located in Rancho Del Oro, Oceanside - Beautiful Alicima townhome with one of the largest back yard spaces in the community. Featuring a lovely east facing view, there is plenty of room to relax and play. HOA recently installed Vinyl fencing. Home includes many upgrades such as A/C, LED lighting, direct drive living room fan, reclaimed wood floors (very unique - some boards are 150-180 years old!), travertine in the kitchen and baths, granite counter tops, all kitchen appliances upgraded in the last 2 years and a beautiful sliding glass french door to yard. All bedrooms are upstairs with carpet and ceiling fans. Attached 2 car garage and inside laundry room with washer and dryer included. Great gated community with pool, spa and tot-lot. Fantastic Ivey Ranch schools nearby. These homes always sell fast, so be quick to see it!
Last Agent to Sell the Property
Compass Brokerage Email: SoldByErin@gmail.com License #01397696 Listed on: 04/16/2025

Townhouse Details
Home Type
- Townhome
Est. Annual Taxes
- $5,082
Year Built
- Built in 1995
HOA Fees
Parking
- 2 Car Attached Garage
- Parking Available
Property Views
- Valley
- Neighborhood
Home Design
- Turnkey
- Tile Roof
Interior Spaces
- 1,366 Sq Ft Home
- 2-Story Property
- High Ceiling
- Ceiling Fan
- Living Room with Fireplace
Kitchen
- Gas Range
- Microwave
- Dishwasher
- Granite Countertops
Flooring
- Wood
- Carpet
- Stone
Bedrooms and Bathrooms
- 3 Bedrooms
- All Upper Level Bedrooms
Laundry
- Laundry Room
- Dryer
- Washer
Pool
- In Ground Pool
- Spa
Outdoor Features
- Patio
- Exterior Lighting
- Rain Gutters
Additional Features
- Two or More Common Walls
- Forced Air Heating and Cooling System
Listing and Financial Details
- Tax Tract Number 1303
- Assessor Parcel Number 1617500517
- Seller Considering Concessions
Community Details
Overview
- Front Yard Maintenance
- 171 Units
- Alicima HOA, Phone Number (760) 643-2200
- Rancho Del Oro Association
- Alicima
- Maintained Community
Recreation
- Community Playground
- Community Pool
- Community Spa
- Park
Security
- Controlled Access
Ownership History
Purchase Details
Home Financials for this Owner
Home Financials are based on the most recent Mortgage that was taken out on this home.Purchase Details
Home Financials for this Owner
Home Financials are based on the most recent Mortgage that was taken out on this home.Purchase Details
Home Financials for this Owner
Home Financials are based on the most recent Mortgage that was taken out on this home.Purchase Details
Purchase Details
Purchase Details
Home Financials for this Owner
Home Financials are based on the most recent Mortgage that was taken out on this home.Purchase Details
Home Financials for this Owner
Home Financials are based on the most recent Mortgage that was taken out on this home.Purchase Details
Home Financials for this Owner
Home Financials are based on the most recent Mortgage that was taken out on this home.Purchase Details
Home Financials for this Owner
Home Financials are based on the most recent Mortgage that was taken out on this home.Similar Homes in Oceanside, CA
Home Values in the Area
Average Home Value in this Area
Purchase History
| Date | Type | Sale Price | Title Company |
|---|---|---|---|
| Grant Deed | $777,000 | Fidelity National Title | |
| Grant Deed | $395,000 | None Available | |
| Grant Deed | $292,000 | Fidelity National Title | |
| Interfamily Deed Transfer | -- | Fidelity | |
| Trustee Deed | $230,000 | None Available | |
| Interfamily Deed Transfer | -- | United Title Company | |
| Interfamily Deed Transfer | -- | First American Title Co | |
| Interfamily Deed Transfer | -- | First American Title Ins Co | |
| Grant Deed | $132,000 | Continental Lawyers Title |
Mortgage History
| Date | Status | Loan Amount | Loan Type |
|---|---|---|---|
| Open | $377,000 | New Conventional | |
| Previous Owner | $296,234 | VA | |
| Previous Owner | $332,000 | Stand Alone Refi Refinance Of Original Loan | |
| Previous Owner | $290,000 | Negative Amortization | |
| Previous Owner | $229,000 | Unknown | |
| Previous Owner | $39,400 | Purchase Money Mortgage | |
| Previous Owner | $134,186 | Assumption |
Property History
| Date | Event | Price | Change | Sq Ft Price |
|---|---|---|---|---|
| 05/09/2025 05/09/25 | Sold | $777,000 | -0.3% | $569 / Sq Ft |
| 04/20/2025 04/20/25 | Pending | -- | -- | -- |
| 04/16/2025 04/16/25 | For Sale | $779,000 | +97.2% | $570 / Sq Ft |
| 03/02/2016 03/02/16 | Sold | $395,000 | 0.0% | $289 / Sq Ft |
| 02/04/2016 02/04/16 | Pending | -- | -- | -- |
| 01/17/2016 01/17/16 | For Sale | $395,000 | +35.3% | $289 / Sq Ft |
| 01/31/2013 01/31/13 | Sold | $292,000 | -1.7% | $214 / Sq Ft |
| 01/01/2013 01/01/13 | Pending | -- | -- | -- |
| 11/15/2012 11/15/12 | For Sale | $297,000 | -- | $217 / Sq Ft |
Tax History Compared to Growth
Tax History
| Year | Tax Paid | Tax Assessment Tax Assessment Total Assessment is a certain percentage of the fair market value that is determined by local assessors to be the total taxable value of land and additions on the property. | Land | Improvement |
|---|---|---|---|---|
| 2024 | $5,082 | $458,423 | $199,315 | $259,108 |
| 2023 | $4,924 | $449,435 | $195,407 | $254,028 |
| 2022 | $4,848 | $440,624 | $191,576 | $249,048 |
| 2021 | $4,866 | $431,985 | $187,820 | $244,165 |
| 2020 | $4,715 | $427,557 | $185,895 | $241,662 |
| 2019 | $4,576 | $419,174 | $182,250 | $236,924 |
| 2018 | $4,526 | $410,956 | $178,677 | $232,279 |
| 2017 | $4,442 | $402,899 | $175,174 | $227,725 |
| 2016 | $3,370 | $303,746 | $132,064 | $171,682 |
| 2015 | $3,272 | $299,185 | $130,081 | $169,104 |
| 2014 | $3,146 | $293,325 | $127,533 | $165,792 |
Agents Affiliated with this Home
-
Erin Wade

Seller's Agent in 2025
Erin Wade
Compass
(760) 473-5870
10 in this area
172 Total Sales
-
Afsaneh Sonny Baha-Kajeh

Buyer's Agent in 2025
Afsaneh Sonny Baha-Kajeh
Park Place Collective
1 in this area
10 Total Sales
-
Agata Carpenter

Seller's Agent in 2016
Agata Carpenter
Compass
(760) 696-0067
116 Total Sales
-
C
Buyer's Agent in 2016
Carl Jacquard
Bailey Properties
-
B
Seller's Agent in 2013
Bob Lavelle
The One Percent Solution
(760) 721-4900
-
D
Buyer's Agent in 2013
David Hill
Coldwell Banker Realty
Map
Source: California Regional Multiple Listing Service (CRMLS)
MLS Number: NDP2503674
APN: 161-750-05-17
- 4635 Los Alamos Way Unit A
- 4610 Los Alamos Way Unit C
- 1322 Calle Goya
- 1010 Turnstone Way
- 1025 Plover Way
- 1038 Eider Way
- 4384 Albatross Way Unit 3
- 4379 Albatross Way
- 1205 Masterpiece Dr
- 1488 Enchante Way
- 4428 Skimmer Way
- 996 Surfbird Way
- 4376 Pacifica Way Unit 2
- 4749 Sandalwood Way
- 4402 Shearwater Way
- 210 Belflora Way
- 942 Royal Tern Way
- 4418 Chickadee Way
- 4402 Chickadee Way
- 4887 Motif St
