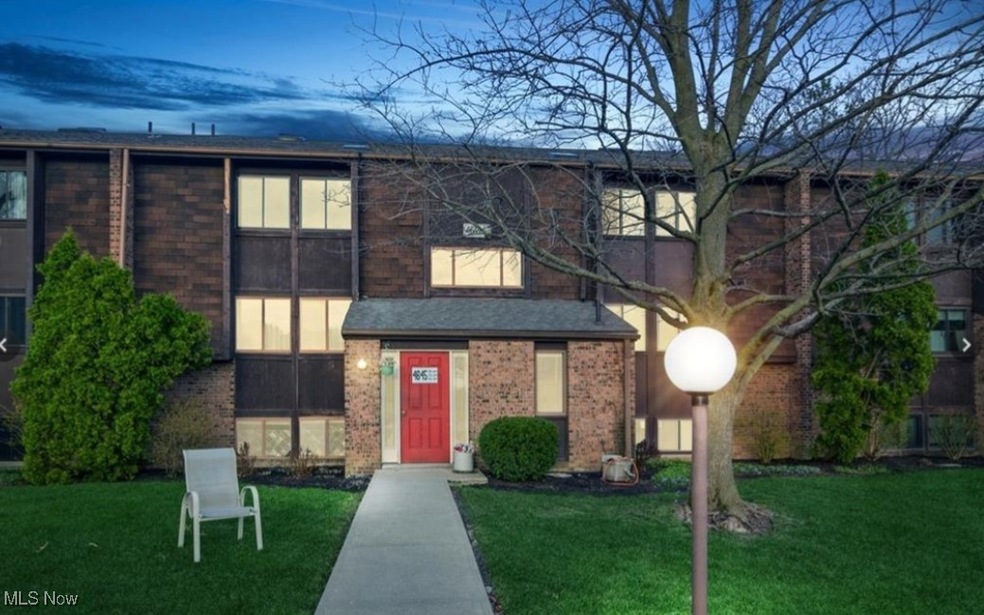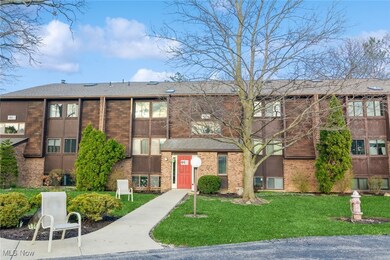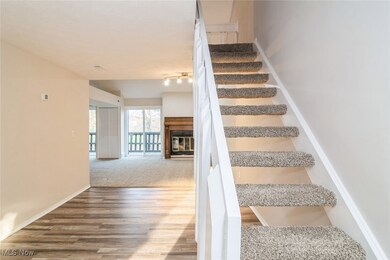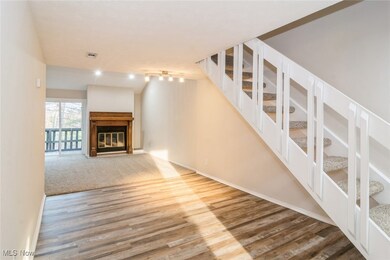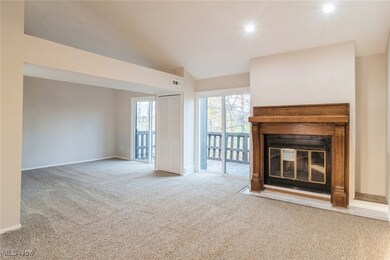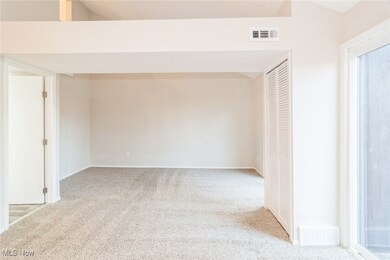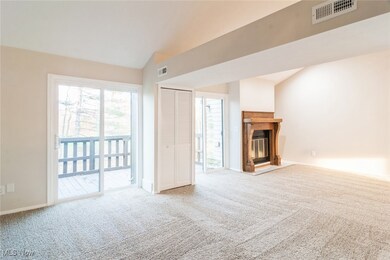
4645 Oakhill Blvd Unit 304B Lorain, OH 44053
Highlights
- Private Pool
- Views
- Wood Siding
- 1 Car Detached Garage
- Forced Air Heating and Cooling System
About This Home
As of February 2025Open & Spacious Beautifully Remodeled 2 Bedroom, 3 Bath Condo with 1452 Square Feet of Living Space! The Kitchen Boasts New Shaker Cabinets, Granite Countertops, Nickel Faucets, Stainless Steel Range, Microwave, Dishwasher and New Lighting. Open Concept Living Room Features Fireplace with Natural Wood Mantle. High Ceilings Make the Interior Feel Spacious! Refreshed Bathrooms with New Vanities and Granite Counters. Convenient First Floor Laundry. New Vinyl Plank Flooring and New Carpeting Throughout. Second Floor Loft Style Bedroom Boasts En-Suite Full Bath! Step Out Onto the Deck with Golf Course Views! Other Updates Include: New Vinyl Replacement Windows, Patio Doors, Furnace, Central Air and Hot Water Tank. Move Right In and Enjoy! This is a Fannie Mae Homepath Property.
Last Agent to Sell the Property
RE/MAX Above & Beyond Brokerage Email: ceanne@realtorceanne.com 440-537-2261 License #2004011143 Listed on: 11/25/2024

Property Details
Home Type
- Condominium
Est. Annual Taxes
- $1,400
Year Built
- Built in 1981
HOA Fees
- $434 Monthly HOA Fees
Parking
- 1 Car Detached Garage
Home Design
- Fiberglass Roof
- Asphalt Roof
- Wood Siding
Interior Spaces
- 1,452 Sq Ft Home
- 3-Story Property
- Family Room with Fireplace
- Laundry in unit
- Property Views
Bedrooms and Bathrooms
- 2 Bedrooms | 1 Main Level Bedroom
- 3 Full Bathrooms
Pool
- Private Pool
Utilities
- Forced Air Heating and Cooling System
- Heating System Uses Gas
Community Details
- Fairway 12 Condominium Unit Owners Association
- Fairway Condo Subdivision
Listing and Financial Details
- Assessor Parcel Number 02-03-005-702-014
Similar Homes in Lorain, OH
Home Values in the Area
Average Home Value in this Area
Property History
| Date | Event | Price | Change | Sq Ft Price |
|---|---|---|---|---|
| 02/07/2025 02/07/25 | Sold | $118,000 | -1.6% | $81 / Sq Ft |
| 12/05/2024 12/05/24 | Pending | -- | -- | -- |
| 11/25/2024 11/25/24 | For Sale | $119,900 | +200.5% | $83 / Sq Ft |
| 10/01/2014 10/01/14 | Sold | $39,900 | -7.0% | $37 / Sq Ft |
| 03/13/2014 03/13/14 | Pending | -- | -- | -- |
| 11/27/2013 11/27/13 | For Sale | $42,900 | -- | $40 / Sq Ft |
Tax History Compared to Growth
Agents Affiliated with this Home
-
Ceanne Kerwin

Seller's Agent in 2025
Ceanne Kerwin
RE/MAX
(440) 537-2261
2 in this area
65 Total Sales
-
Mary White

Buyer's Agent in 2025
Mary White
Russell Real Estate Services
(440) 785-9114
4 in this area
31 Total Sales
-
John Fitch

Seller's Agent in 2014
John Fitch
Market First Real Estate Services
(440) 213-6556
31 in this area
156 Total Sales
Map
Source: MLS Now
MLS Number: 5087214
APN: 02-03-005-702-014
- 6220 Hidden Creek Dr Unit 311
- 6225 Hidden Creek Dr Unit 223
- 5547 Beavercrest Dr Unit 210
- 5537 Beavercrest Dr Unit 106
- 4341 Weathervane Dr
- 4351 Weathervane Dr
- 7078 Oak Tree Dr S
- 4527 Cupola Dr
- 4680 Boulder Ln
- 0 Rosecliff Dr
- 3633 Reserve Trail
- 4591 Boulder Ln
- 6168 Krystina Run
- 3784 Heron Dr
- 4303 Brooks Ct
- 4545 Blush Ct
- VL W Erie Ave
- 4579 Fields Way
- 3327 Morningside Way
- 6143 Goldenrod Ln
