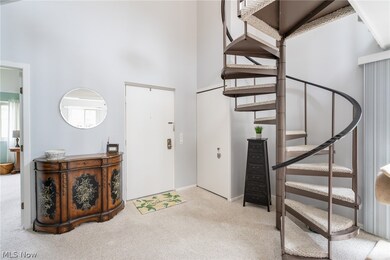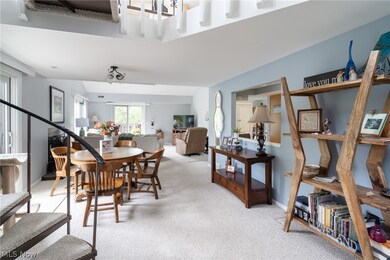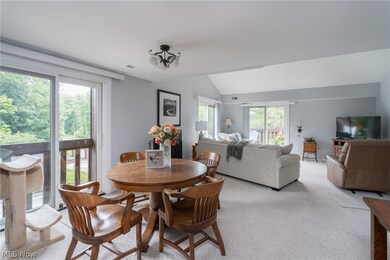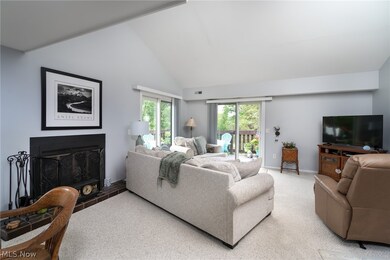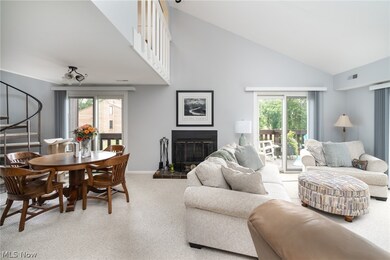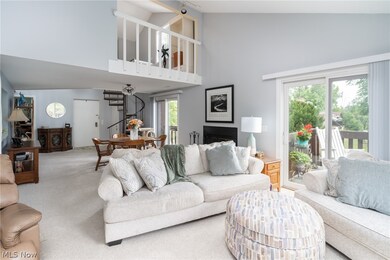
4645 Oakhill Blvd Unit 305 Lorain, OH 44053
Highlights
- Private Pool
- Contemporary Architecture
- Wrap Around Porch
- Deck
- 1 Car Detached Garage
- Views
About This Home
As of September 2024Come home each day to resort style relaxation in your two bedroom, 2.5 bath condo. With windows on two sides and a wrap around deck, you’ll enjoy beautiful golf course views. Should you choose to work from home you have a home office with its own golf course view. Your living room/dining room areas include a wood burning fireplace for cool evenings and provide a large space with multiple possible arrangements, perfect for entertaining. Besides the office, the first floor has a generous bedroom with its own bath and two closets, a laundry/half bath, and the central kitchen. At day’s end, you may retire to the second floor loft’s bedroom with its own bath and walk in closet. You’ll even have walk-in attic storage. The seller is providing a home warranty. The condo’s windows have all been replaced, most recently the three sliders and back window with Pella. The AC and furnace are 4 years old. The bathrooms have been updated and all appliances stay including the gas cooktop and the washer and dryer. You’ll have a garage space for your car and you’ll have no worries about maintenance like lawn mowing or snow removal in this easy living condo. You can spend your spare time in the Fairway 12 pool, at a picnic in the adjacent shelter, engaged in nearby Lake Erie activities or whatever you wish. You’ll have easy access to shopping, entertainment, dining, the lake, Rt. 6, and Rt 2 to I 90.
Last Agent to Sell the Property
House to Home Real Estate Professionals, LLC. Brokerage Email: 440-937-8004 aprice@h2hrealtors.com License #327629 Listed on: 07/08/2024
Property Details
Home Type
- Condominium
Est. Annual Taxes
- $1,386
Year Built
- Built in 1981
Lot Details
- North Facing Home
HOA Fees
- $481 Monthly HOA Fees
Parking
- 1 Car Detached Garage
- Garage Door Opener
Home Design
- Contemporary Architecture
- Fiberglass Roof
- Asphalt Roof
- Cedar Siding
- Vinyl Siding
- Cedar
Interior Spaces
- 1,499 Sq Ft Home
- 2-Story Property
- Wood Burning Fireplace
- Living Room with Fireplace
- Property Views
Kitchen
- Built-In Oven
- Cooktop
- Dishwasher
Bedrooms and Bathrooms
- 2 Bedrooms | 1 Main Level Bedroom
- 2.5 Bathrooms
Laundry
- Laundry in unit
- Dryer
- Washer
Outdoor Features
- Private Pool
- Deck
- Wrap Around Porch
Utilities
- Forced Air Heating and Cooling System
- Heating System Uses Gas
Listing and Financial Details
- Home warranty included in the sale of the property
- Assessor Parcel Number 02-03-005-702-015
Community Details
Overview
- Fairway Condo Subdivision
Recreation
- Community Pool
Ownership History
Purchase Details
Home Financials for this Owner
Home Financials are based on the most recent Mortgage that was taken out on this home.Purchase Details
Home Financials for this Owner
Home Financials are based on the most recent Mortgage that was taken out on this home.Similar Homes in Lorain, OH
Home Values in the Area
Average Home Value in this Area
Purchase History
| Date | Type | Sale Price | Title Company |
|---|---|---|---|
| Warranty Deed | $129,900 | Guardian Title | |
| Warranty Deed | $85,000 | Millennium Title Agency Ltd |
Mortgage History
| Date | Status | Loan Amount | Loan Type |
|---|---|---|---|
| Open | $123,405 | Credit Line Revolving | |
| Previous Owner | $68,000 | New Conventional | |
| Closed | $17,000 | No Value Available |
Property History
| Date | Event | Price | Change | Sq Ft Price |
|---|---|---|---|---|
| 09/26/2024 09/26/24 | Sold | $129,900 | 0.0% | $87 / Sq Ft |
| 08/13/2024 08/13/24 | Pending | -- | -- | -- |
| 07/29/2024 07/29/24 | Price Changed | $129,900 | -3.8% | $87 / Sq Ft |
| 07/08/2024 07/08/24 | For Sale | $135,000 | -- | $90 / Sq Ft |
Tax History Compared to Growth
Tax History
| Year | Tax Paid | Tax Assessment Tax Assessment Total Assessment is a certain percentage of the fair market value that is determined by local assessors to be the total taxable value of land and additions on the property. | Land | Improvement |
|---|---|---|---|---|
| 2024 | $1,533 | $36,880 | $5,250 | $31,630 |
| 2023 | $1,386 | $28,126 | $2,058 | $26,068 |
| 2022 | $1,330 | $28,126 | $2,058 | $26,068 |
| 2021 | $1,334 | $28,126 | $2,058 | $26,068 |
| 2020 | $1,281 | $23,940 | $1,750 | $22,190 |
| 2019 | $1,256 | $23,940 | $1,750 | $22,190 |
| 2018 | $1,239 | $23,940 | $1,750 | $22,190 |
| 2017 | $1,216 | $21,830 | $1,750 | $20,080 |
| 2016 | $1,207 | $21,830 | $1,750 | $20,080 |
| 2015 | $1,166 | $21,830 | $1,750 | $20,080 |
| 2014 | $1,170 | $21,830 | $1,750 | $20,080 |
| 2013 | $1,173 | $21,830 | $1,750 | $20,080 |
Agents Affiliated with this Home
-
Cheryl Repko

Seller's Agent in 2024
Cheryl Repko
House to Home Real Estate Professionals, LLC.
(440) 935-1184
24 in this area
50 Total Sales
-
Tanas Wilcox

Buyer's Agent in 2024
Tanas Wilcox
RE/MAX
(440) 781-1070
8 in this area
87 Total Sales
Map
Source: MLS Now
MLS Number: 5051933
APN: 02-03-005-702-015
- 6225 Hidden Creek Dr Unit 223
- 5547 Beavercrest Dr Unit 210
- 4341 Weathervane Dr
- 4351 Weathervane Dr
- 4527 Cupola Dr
- 4680 Boulder Ln
- 7078 Oak Tree Dr S
- 7073 Oak Tree Dr S
- 4591 Boulder Ln
- 0 Rosecliff Dr
- 3784 Heron Dr
- 5233 S Park Dr
- 6168 Krystina Run
- 6215 Krystina Run
- 3656 Morningside Way Unit 101
- 4303 Brooks Ct
- VL W Erie Ave
- 3327 Morningside Way
- 4545 Blush Ct
- 4579 Fields Way

