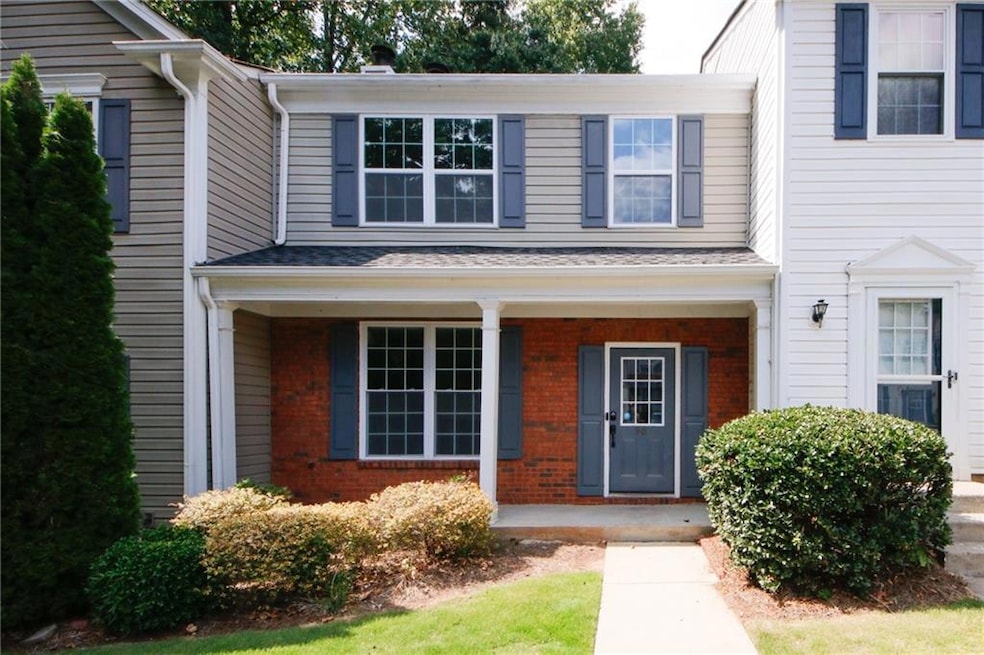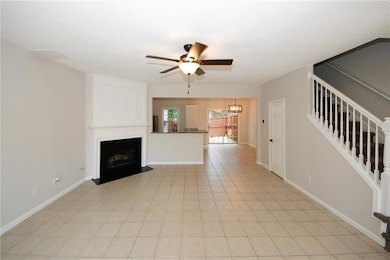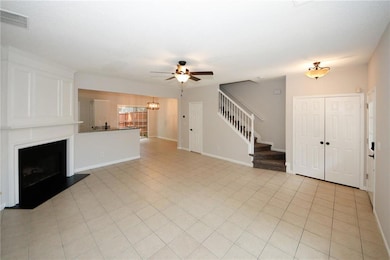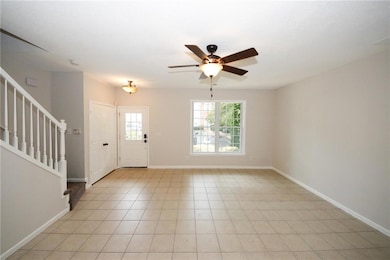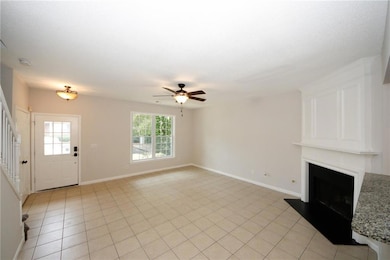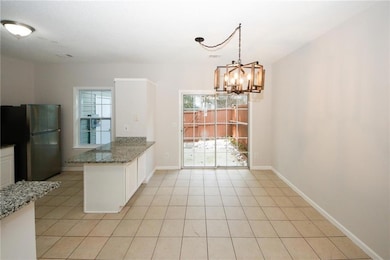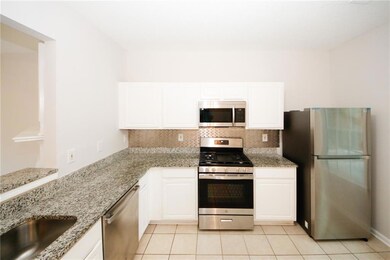4645 Valais Ct Unit 90 Alpharetta, GA 30022
Highlights
- City View
- Oversized primary bedroom
- Great Room
- Dolvin Elementary School Rated A
- Corner Lot
- Ceiling height of 9 feet on the main level
About This Home
A well updated townhouse in the most wanted school district in Fulton. Very close to all the shopping. This amazing, remodeled home welcomes you into the fireside family room with laminated flooring, new paint and views the bright kitchen which features granite countertops, refinished cabinets, tiled floor, tile backsplash, breakfast bar. Separate dining room with sliding glass doors to the very private patio with a storage room. Owner's retreat is upstairs features new paint, new laminate flooring, remodeled bathroom with a new custom vanity, stone counter tops, new light fixtures designer tile bath, huge walk-in closet. 2 additional spacious bedrooms upstairs, remodeled guest bathroom with a new custom cabinet, stone counter tops, new light fixtures. Laundry room is upstairs. Additional features include, new interior paint, new ceiling fans in all bedrooms, new 2" white blinds, no carpet in home, laminate and tile flooring, better than new, ready to move into. Top schools - within walking distance to shopping and dining. Convenient to Ga400. Included in rent - water, sewer, trash and lawn ca
Townhouse Details
Home Type
- Townhome
Est. Annual Taxes
- $3,898
Year Built
- Built in 1999
Lot Details
- 1,372 Sq Ft Lot
- 1 Common Wall
- Back Yard Fenced
Home Design
- Shingle Roof
- Shingle Siding
Interior Spaces
- 1,370 Sq Ft Home
- 2-Story Property
- Furniture Can Be Negotiated
- Crown Molding
- Ceiling height of 9 feet on the main level
- Factory Built Fireplace
- Double Pane Windows
- Great Room
- Living Room with Fireplace
- Carpet
- City Views
- Dryer
Kitchen
- Gas Cooktop
- Dishwasher
- Wood Stained Kitchen Cabinets
Bedrooms and Bathrooms
- 3 Bedrooms
- Oversized primary bedroom
- Bathtub and Shower Combination in Primary Bathroom
Home Security
Parking
- 1 Parking Space
- Assigned Parking
Schools
- Dolvin Elementary School
- Autrey Mill Middle School
- Johns Creek High School
Utilities
- Central Heating and Cooling System
- Heating System Uses Natural Gas
- Underground Utilities
Listing and Financial Details
- $2,300 Move-In Fee
- 12 Month Lease Term
- Assessor Parcel Number 11 037001531168
Community Details
Pet Policy
- Pets Allowed
Additional Features
- Springfield Subdivision
- Fire and Smoke Detector
Map
Source: First Multiple Listing Service (FMLS)
MLS Number: 7670693
APN: 11-0370-0153-116-8
- 4645 Valais Ct Unit 109
- 11085 State Bridge Rd
- 134 Wards Crossing Way Unit 17
- 4305 Pine Vista Blvd
- 517 Boardwalk Way
- 515 Boardwalk Way
- 11125 Pinehigh Dr
- 4740 Carversham Way
- 10906 Gallier St
- 513 Camden Hall Dr
- 4826 Abberley Ln
- 750 Gates Ln
- 4815 Tanners Spring Dr
- 515 Avian Ct
- 4790 Roswell Mill Dr
- 225 Morton Creek Cir
- 11390 Ridge Hill Dr
- 200 Boca Ciega Ct
- 4475 Hawthorn Cir
- 4645 Valais Ct Unit 53
- 4645 Valais Ct Unit 114
- 4645 Valais Ct Unit 32
- 11201 State Bridge Rd
- 10840 State Bridge Rd
- 10805 Pinewalk Forest Cir
- 10898 Gallier St
- 4822 Abberley Ln
- 350 Saddle Bridge Dr
- 4660 Hanstedt Trace
- 10650 Allon Cove Unit 137
- 130 Anclote Ct
- 4935 Tanners Spring Dr
- 10780 Carrara Cove
- 4800 Streamside Dr
- 10830 Mortons Crossing
- 5022 Anclote Dr
- 10780 Mortons Crossing
- 309 Mannes Ln
- 11080 Mortons Crossing
