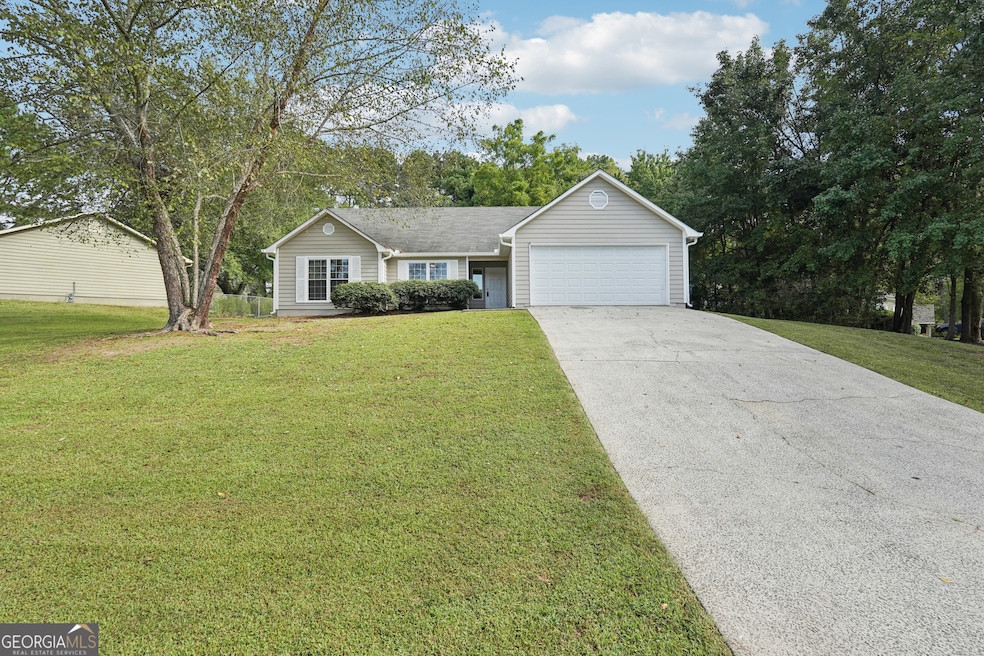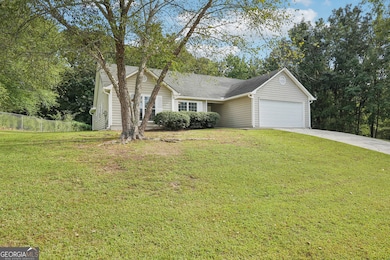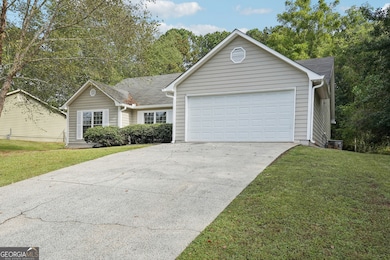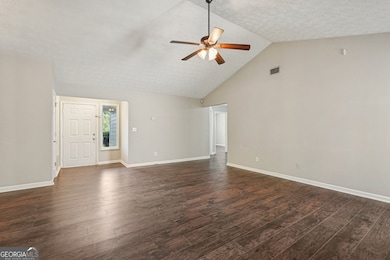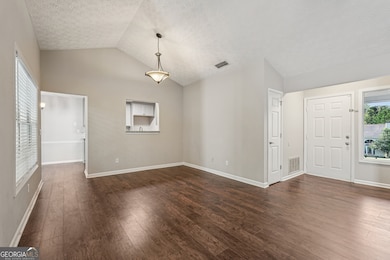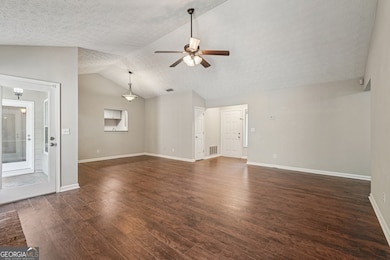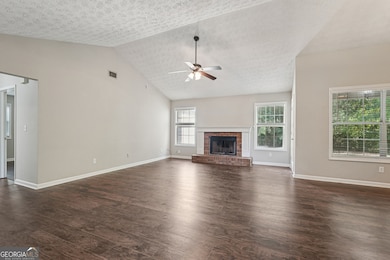4646 Adams Ln NW Acworth, GA 30102
Estimated payment $2,185/month
Highlights
- Vaulted Ceiling
- Ranch Style House
- Community Pool
- Pitner Elementary School Rated A-
- 1 Fireplace
- Stainless Steel Appliances
About This Home
**SELLER WILL GIVE $8,000 IN CONCESSIONS FOR NEW HVAC**GREAT LONG-TERM RENTAL PROPERTY** Welcome Home to 4646 Adams Lane NW! This freshly painted ranch-style home is ideal for first-time buyers, savvy investors looking to expand their portfolio, or anyone seeking the ease of single-level living. This home boasts a beautifully updated kitchen, showcasing stainless steel appliances, soft-close cabinetry, solid surface countertops, and an oversized pantry-perfect for both everyday living and entertaining. Retreat to the primary suite, featuring a spacious layout, a large walk-in closet, and a bright en-suite bathroom. Unwind in the deep soaking tub or enjoy the separate walk-in shower. Appreciate a clean, modern look with LVP flooring throughout-durable, stylish, and completely carpet-free. Enjoy peaceful evenings on the covered back patio, perfect for relaxing with your favorite beverage. The level backyard offers plenty of space for pets to roam or a playset for the little ones. Let's make this home yours today!
Home Details
Home Type
- Single Family
Est. Annual Taxes
- $4,209
Year Built
- Built in 1986
Lot Details
- 0.35 Acre Lot
- Level Lot
HOA Fees
- $15 Monthly HOA Fees
Home Design
- Ranch Style House
- Composition Roof
- Concrete Siding
Interior Spaces
- 1,628 Sq Ft Home
- Vaulted Ceiling
- Ceiling Fan
- 1 Fireplace
- Family Room
- Laundry in Kitchen
Kitchen
- Oven or Range
- Microwave
- Dishwasher
- Stainless Steel Appliances
- Disposal
Flooring
- Tile
- Vinyl
Bedrooms and Bathrooms
- 3 Main Level Bedrooms
- Walk-In Closet
- 2 Full Bathrooms
- Soaking Tub
- Bathtub Includes Tile Surround
- Separate Shower
Parking
- Garage
- Garage Door Opener
Schools
- Pitner Elementary School
- Palmer Middle School
- Kell High School
Utilities
- Central Heating and Cooling System
- Underground Utilities
- Gas Water Heater
- High Speed Internet
- Phone Available
- Cable TV Available
Community Details
Overview
- Association fees include ground maintenance
- Parkwood Commons Subdivision
Recreation
- Community Pool
Map
Home Values in the Area
Average Home Value in this Area
Tax History
| Year | Tax Paid | Tax Assessment Tax Assessment Total Assessment is a certain percentage of the fair market value that is determined by local assessors to be the total taxable value of land and additions on the property. | Land | Improvement |
|---|---|---|---|---|
| 2025 | $4,206 | $139,596 | $32,000 | $107,596 |
| 2024 | $4,209 | $139,596 | $32,000 | $107,596 |
| 2023 | $4,195 | $139,124 | $20,000 | $119,124 |
| 2022 | $3,539 | $116,608 | $20,000 | $96,608 |
| 2021 | $2,653 | $87,408 | $20,000 | $67,408 |
| 2020 | $2,653 | $87,408 | $20,000 | $67,408 |
| 2019 | $2,005 | $66,052 | $16,000 | $50,052 |
| 2018 | $2,005 | $66,052 | $16,000 | $50,052 |
| 2017 | $1,540 | $53,580 | $16,000 | $37,580 |
| 2016 | $1,540 | $53,580 | $16,000 | $37,580 |
| 2015 | $1,394 | $47,316 | $17,600 | $29,716 |
| 2014 | $1,406 | $47,316 | $0 | $0 |
Property History
| Date | Event | Price | List to Sale | Price per Sq Ft | Prior Sale |
|---|---|---|---|---|---|
| 11/09/2025 11/09/25 | Price Changed | $344,999 | -1.4% | $212 / Sq Ft | |
| 10/08/2025 10/08/25 | Price Changed | $349,999 | -2.8% | $215 / Sq Ft | |
| 09/25/2025 09/25/25 | For Sale | $360,000 | +61.8% | $221 / Sq Ft | |
| 05/28/2019 05/28/19 | Sold | $222,500 | -2.8% | $137 / Sq Ft | View Prior Sale |
| 05/11/2019 05/11/19 | Pending | -- | -- | -- | |
| 05/09/2019 05/09/19 | Price Changed | $229,000 | -2.6% | $141 / Sq Ft | |
| 04/17/2019 04/17/19 | For Sale | $235,000 | -- | $144 / Sq Ft |
Purchase History
| Date | Type | Sale Price | Title Company |
|---|---|---|---|
| Warranty Deed | -- | -- | |
| Warranty Deed | $222,500 | -- |
Source: Georgia MLS
MLS Number: 10612331
APN: 20-0021-0-249-0
- 1333 Trailwater Chase NW
- 1281 Parkwood Chase NW
- 1159 Midland Dr NW
- 1276 Westover Trace NW
- 1172 Rockmart Cir NW
- 4342 White Surrey Dr NW
- 1726 Hickory Grove Way NW
- 1393 Halpern Ln NW
- 4414 Declan Dr NW
- 4805 Oxford Walk NW
- 4223 Glenlake Pkwy NW
- 1361 Summit Ln NW
- 1723 Hickory Grove Trail NW
- 4700 Cromwell Ct NW
- 989 Madison Terrace NW
- 3981 Bear Ridge Place NW
- 459 Current Ct NE
- 1283 Parkwood Chase NW
- 1401 Rhododendron Dr NW
- 4523 Hickory Grove Dr NW
- 4527 Hickory Grove Dr NW
- 1153 Norfolk Dr NW
- 4620 Hames Terrace NW
- 4508 High Grove Ct NW
- 1813 Cres Hill Dr NW
- 826 Moonlit Ln NW
- 4150 George Busbee Pkwy
- 1183 Ridgeside Dr NW
- 4143 Lake Mist Dr NW
- 1038 Summer Place NW
- 4223 Lakes End Dr NW
- 811 Moonlit Ln NW
- 50 Walton Green Way NW
- 4045 George Busbee Pkwy NW
- 1805 Shiloh Rd NW
- 1750 Shiloh Rd NW
- 1465 Shiloh Rd NW
