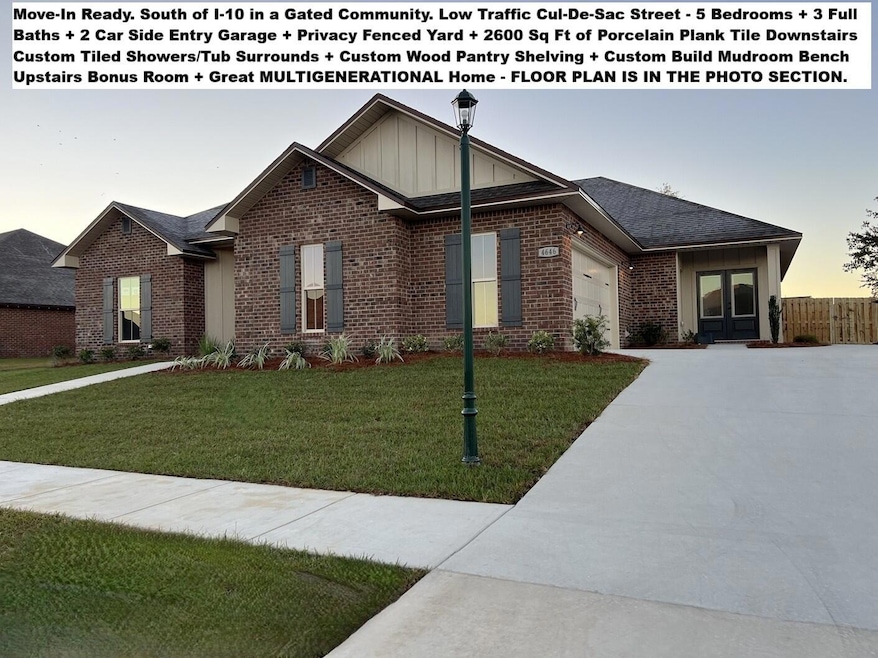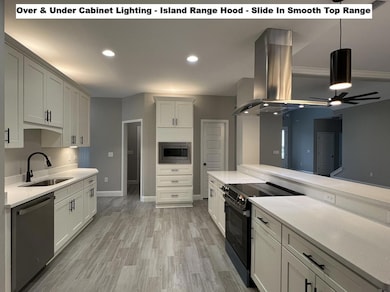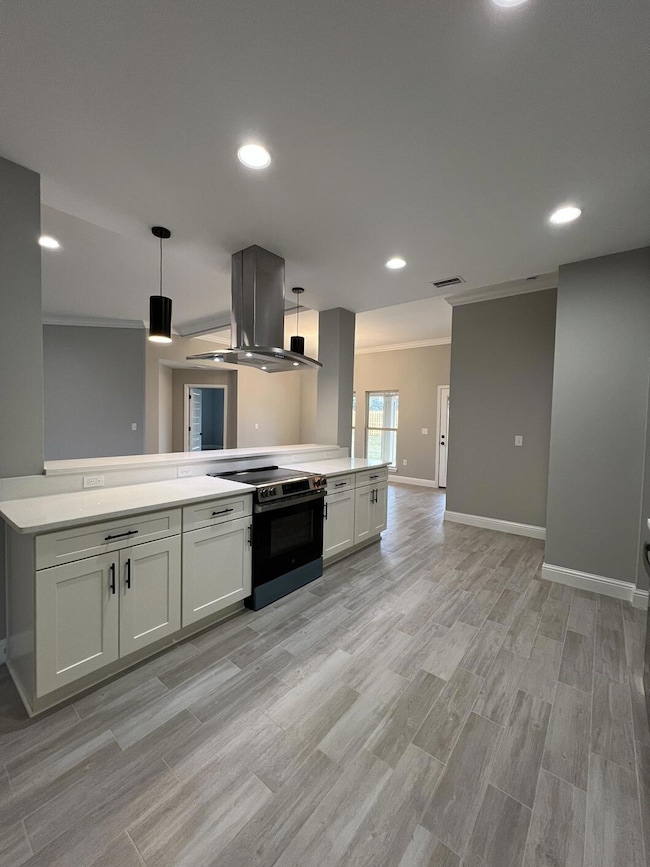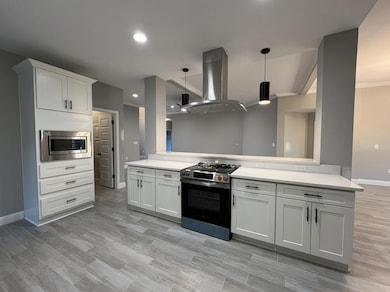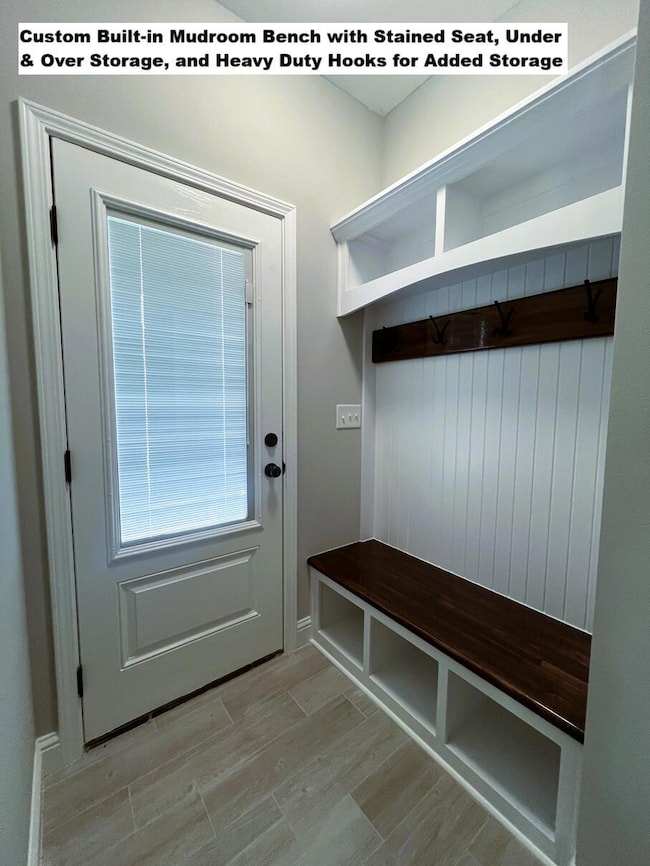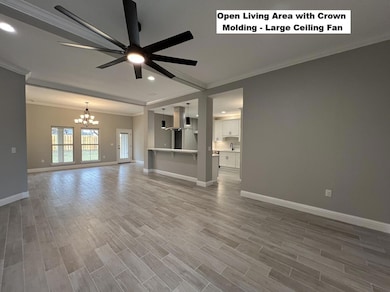4646 Chanteuse Pkwy Crestview, FL 32539
Estimated payment $3,176/month
Highlights
- Gated Community
- Contemporary Architecture
- Freestanding Bathtub
- Antioch Elementary School Rated A-
- Newly Painted Property
- Vaulted Ceiling
About This Home
New Construction and Move In Ready! South of I-10 Located in the Gated Community of Chanan Estates. PRIVACY FENCED BACKYARD! Family Friendly Cul-De-Sac Street with Very Little Traffic with only a Few Lots Remaining. FLOOR PLAN and photos are attached. BUILDER PAYS MOST CLOSING COST, ASK FOR DETAILS. Perfect for MULTIGENERATIONAL Living or HOME OFFICE Plus A HUGE UPSTAIRS BONUS Room. Over 2500 Square Foot of Vintage Gray Porcelain Tile on the First Floor. Stately 8 Foot French Door Entry. 5 Bedrooms & 3 Full Baths Downstairs. Oil Rubbed Bronze Finishes, QUARTZ Counter-Tops, UNDER & OVER CABINET LIGHTING, Single Bowl Sink, WALK-IN PANTRY with CUSTOM WOOD Shelving. MASTER SUITE - Tray Ceiling with Stacked Crown Molding & Rope Lighting, CUSTOM WALK-IN TILED SHOWER with 2 Recessed NICHES, Freestanding SOAKING TUB, with TILE SURROUND, 2 Separate Quartz Top Vanities, Walk-in Closet with Custom Built Wood Shelving combined with Vented Shelving, Private Water Closet, French Door Rear access to the Back Porch. SPRAY FOAM ATTIC INSULATION. The Upstairs and Stairway is Carpeted for added Noise Control with Zero Carpet Downstairs. 2 Car Side Entry Garage with High Ceilings with Plenty of Driveway Space for Additional Parking. ALL BEDROOMS Have Walk-in Closets and Ceiling Fans. No City of Crestview Property Taxes. Looking for a Future Swimming Pool, No Problem as this Section of Chanan Estates is on Sewer. Mechanical and Other Information: AstroGuard Hurricane Fabric for Windows & Doors is Included with this Home. The Yard has a Rain Bird Automatic Sprinkler System Installed and is Fully Sodded with Front Landscaping. The Heating and Cooling System is a Carrier Heat Pump and the Utilities are all Underground. Stainless Appliances Include, ISLAND RANGE HOOD, Slide-In Range, Microwave, Dishwasher. In addition to this home being in a gated neighborhood there are sidewalks and yard lighting throughout. Be the 1st to live in this BRAND-NEW Brick Home. The Floor Plan is unique and offers so many options, check the Floor Plan for details in the Photos. Built to the new 2025 building code offering low initial maintenance with piece of mind that everything is new. Buyer to verify measurements, school zones, and other items of importance to the buyer. ONLY 5 MORE HOMES will be built in CHANAN ESTATES, and the Subdivision will be BUILT OUT.
Home Details
Home Type
- Single Family
Year Built
- 2026
Lot Details
- Lot Dimensions are 91.5x132.39x95.65x112.09
- Property fronts an easement
- Cul-De-Sac
- Street terminates at a dead end
- Back Yard Fenced
- Sprinkler System
- Property is zoned County, Resid Single Family
HOA Fees
- $73 Monthly HOA Fees
Parking
- 2 Car Attached Garage
- Oversized Parking
- Automatic Garage Door Opener
Home Design
- Contemporary Architecture
- Newly Painted Property
- Brick Exterior Construction
- Dimensional Roof
- Vinyl Trim
- Aluminum Trim
- Cement Board or Planked
Interior Spaces
- 3,017 Sq Ft Home
- 2-Story Property
- Woodwork
- Crown Molding
- Coffered Ceiling
- Tray Ceiling
- Vaulted Ceiling
- Ceiling Fan
- Recessed Lighting
- Double Pane Windows
- Entrance Foyer
- Living Room
- Dining Area
- Bonus Room
- Fire and Smoke Detector
Kitchen
- Breakfast Bar
- Walk-In Pantry
- Induction Cooktop
- Range Hood
- Microwave
- Dishwasher
Flooring
- Painted or Stained Flooring
- Wall to Wall Carpet
- Tile
Bedrooms and Bathrooms
- 5 Bedrooms
- Primary Bedroom on Main
- Split Bedroom Floorplan
- 3 Full Bathrooms
- Dual Vanity Sinks in Primary Bathroom
- Freestanding Bathtub
- Separate Shower in Primary Bathroom
- Soaking Tub
- Garden Bath
Laundry
- Laundry Room
- Exterior Washer Dryer Hookup
Outdoor Features
- Covered Patio or Porch
Schools
- Antioch Elementary School
- Shoal River Middle School
- Crestview High School
Utilities
- Central Air
- Air Source Heat Pump
- Underground Utilities
- Electric Water Heater
Listing and Financial Details
- Assessor Parcel Number 33-3N-23-2790-0000-0120
Community Details
Overview
- Association fees include management
- Chanan Estates Subdivision
- The community has rules related to covenants, exclusive easements
Security
- Gated Community
Map
Home Values in the Area
Average Home Value in this Area
Tax History
| Year | Tax Paid | Tax Assessment Tax Assessment Total Assessment is a certain percentage of the fair market value that is determined by local assessors to be the total taxable value of land and additions on the property. | Land | Improvement |
|---|---|---|---|---|
| 2025 | $583 | $48,257 | $48,257 | -- |
| 2024 | $409 | $43,870 | $43,870 | -- |
| 2023 | $409 | $41,000 | $41,000 | -- |
Property History
| Date | Event | Price | List to Sale | Price per Sq Ft |
|---|---|---|---|---|
| 12/06/2025 12/06/25 | For Sale | $589,926 | -- | $196 / Sq Ft |
Purchase History
| Date | Type | Sale Price | Title Company |
|---|---|---|---|
| Warranty Deed | $624,000 | Knight Barry Title |
Source: Emerald Coast Association of REALTORS®
MLS Number: 990902
APN: 33-3N-23-2790-0000-0120
- 4644 Chanteuse Pkwy
- 4675 Chanteuse Pkwy
- 4670 Chanteuse Pkwy
- 4646 Chanan Dr
- 4746 Chanson Crossing
- 4677 Marine Loop
- 4675 Marine Loop
- 4671 Marine Loop
- 4669 Marine Loop
- 4667 Marine Loop
- 4673 Marine Loop
- 4663 Marine Loop
- 4666 Marine Loop
- 4674 Marine Loop
- 4664 Marine Loop
- 4662 Marine Loop
- 400 Brown Place
- 404 Brown Place
- 4665 Marine Loop
- 4902 Kensington Ln
- 4605 Naval Ct
- 2877 Patriot Ridge Dr
- 2856 Patriot Ridge Dr
- 4902 Kensington Ln
- 4695 Lovegrass Ln
- 2852 Atoka Trail
- 423 John King Rd
- 2837 Atoka Trail
- 358 John King Rd
- 207 Pinoak Ct W
- 3350 Shoal Creek Cove Unit Cove
- 2808 Ping Ln
- 4803 Young Rd
- 157 Blooming Cove
- 1017 Limpkin St
- 1016 Limpkin St
- 925 Merganser Way
- 643 Alysheba Dr
- 931 Merganser Way
- 910 Merganser Way
