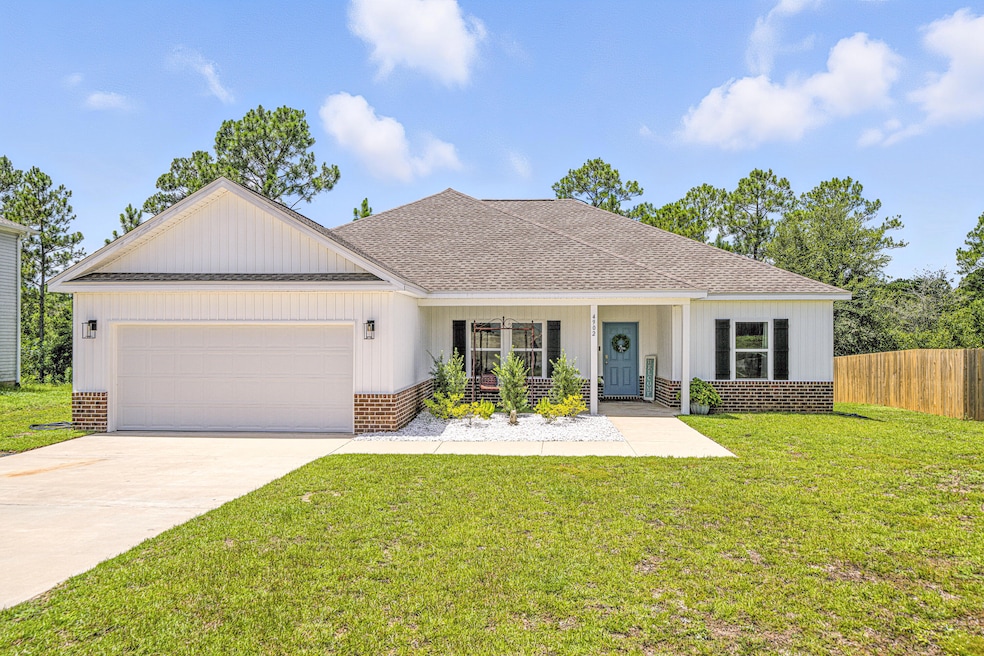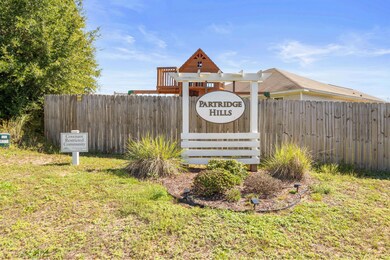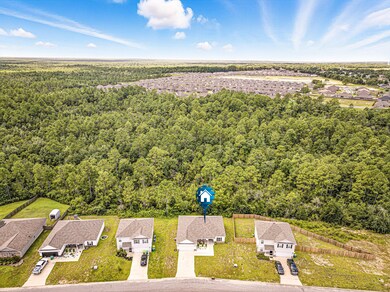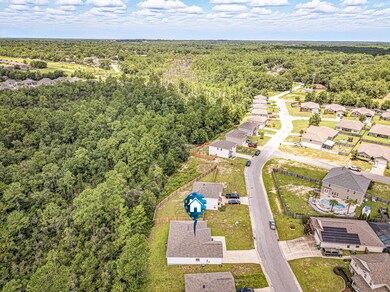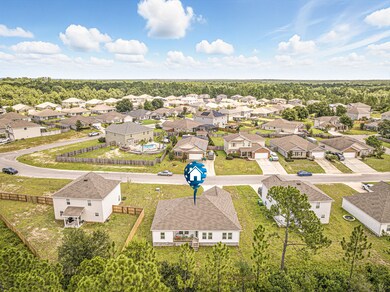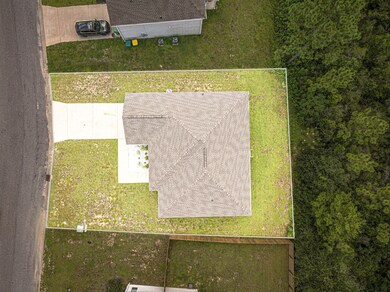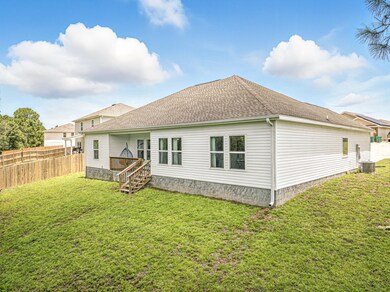4902 Kensington Ln Crestview, FL 32539
Highlights
- Covered Patio or Porch
- Walk-In Pantry
- Double Pane Windows
- Antioch Elementary School Rated A-
- Interior Lot
- Separate Shower in Primary Bathroom
About This Home
6 months minimum! Welcome to this beautiful & vacant 2023 built home that's nestled in the desirable subdivision of Partridge Hills of SOUTH Crestview! This subdivision features underground utilities, street lights, and has only 1 entrance/exit! Its inviting atmosphere & well designed layout make it perfect for entertaining! Enjoy all these wonderful interior features: the perfect open & split floor plan, 2-car garage, 4 BR, 2 BA, 1,849 sq ft, Carrara Quartz countertops and white shaker style cabinets in the kitchen and both bathrooms, LVP flooring throughout with carpet in only 1 of the 3 guest bedrooms, ''Snowbound'' paint color throughout, a huge kitchen island, stainless steel appliances, and a blue/white glass refrigerator that's less than a year old! The Primary bathroom features a double vanity, a separate shower, a separate garden tub, and a large walk-in closet. Relax on the covered back porch and enjoy the peacefulness and privacy of no one living behind your home! Don't miss your chance to rent this beautiful house, your next home sweet SOUTH Crestview home! Let's set up your private tour today! Dogs allowed on a case-by-case basis with prior owner approval and nonrefundable pet fee. *Washer and dryer are already in the home for you to use!
***This home is conveniently close to bases, beaches, schools, shopping, & grocery stores:
* 7 miles to Duke Field AFB
* 6 miles to 7th Special Forces Group - Army
* 21 miles to Eglin AFB
* 31 miles to Hurlburt AFB
* 20 miles to Naval School Explosive Ordnance Disposal
* 31 miles to Coast Guard Station Destin
* 3 miles to Walmart
* 3.4 miles to Lowe's
* 3.8 miles to Publix
* 5.9 miles to Antioch Elementary School
* 5.4 miles to Shoal River Middle School
* 7.6 miles to Crestview High School
* 18 miles to Destin-Fort Walton Beach Airport
* 30 miles to Destin Commons
* 32 miles to the public beach access at The Crab Trap in Destin
* 27 miles to the public beach access at The Boardwalk on Okaloosa Island in Fort Walton Beach
Home Details
Home Type
- Single Family
Est. Annual Taxes
- $490
Year Built
- Built in 2023
Lot Details
- 0.25 Acre Lot
- Lot Dimensions are 77x143x70x176
- Interior Lot
- Property is zoned City, Resid Single Family
Parking
- 2 Car Garage
- Automatic Garage Door Opener
Home Design
- Slab Foundation
- Dimensional Roof
- Ridge Vents on the Roof
- Vinyl Siding
- Vinyl Trim
- Three Sided Brick Exterior Elevation
Interior Spaces
- 1,849 Sq Ft Home
- 1-Story Property
- Ceiling Fan
- Recessed Lighting
- Double Pane Windows
- Living Room
- Pull Down Stairs to Attic
Kitchen
- Walk-In Pantry
- Electric Oven or Range
- Induction Cooktop
- Microwave
- Dishwasher
- Kitchen Island
- Disposal
Flooring
- Wall to Wall Carpet
- Vinyl
Bedrooms and Bathrooms
- 4 Bedrooms
- 2 Full Bathrooms
- Dual Vanity Sinks in Primary Bathroom
- Separate Shower in Primary Bathroom
- Soaking Tub
- Garden Bath
Laundry
- Dryer
- Washer
Outdoor Features
- Covered Patio or Porch
- Rain Gutters
Schools
- Antioch Elementary School
- Shoal River Middle School
- Crestview High School
Utilities
- Central Heating and Cooling System
- Electric Water Heater
Community Details
- Partridge Hills Subdivision
- The community has rules related to covenants
Listing and Financial Details
- Assessor Parcel Number 34-3N-23-4000-000A-0100
Matterport 3D Tour
Map
Source: Emerald Coast Association of REALTORS®
MLS Number: 989966
APN: 34-3N-23-4000-000A-0100
- 4877 Kensington Ln
- 4605 Plover Dr
- 4670 Chanteuse Pkwy
- 4646 Chanteuse Pkwy
- 4675 Chanteuse Pkwy
- 4646 Chanan Dr
- 540 John King Rd
- 3014 Windsor Cirlce Cir
- 4641 Chanan Dr
- 4653 Marine Loop
- 4651 Marine Loop
- 4657 Marine Loop
- 4659 Marine Loop
- 4661 Marine Loop
- 4663 Marine Loop
- 4647 Marine Loop
- 4669 Marine Loop
- 4759 Connor Dr
- 4656 Marine Loop
- 400 Brown Place
- 4624 Plover Dr
- 423 John King Rd
- 4659 Honor Guard Way
- 4614 Honor Guard Way
- 209 Pinoak Ct W
- 2801 Patriot Ridge Dr
- 4695 Lovegrass Ln
- 2837 Atoka Trail
- 2833 Atoka Trail
- 924 Sandbar Loop
- 1103 Capocci Ct
- 1016 Limpkin St
- 931 Merganser Way
- 925 Merganser Way
- 2808 Ping Ln
- 816 Moorhen Way
- 150 W Old Mill Way
- 643 Alysheba Dr
- 216 Laurel Hill St
- 2810 Pinnacle Point Dr
