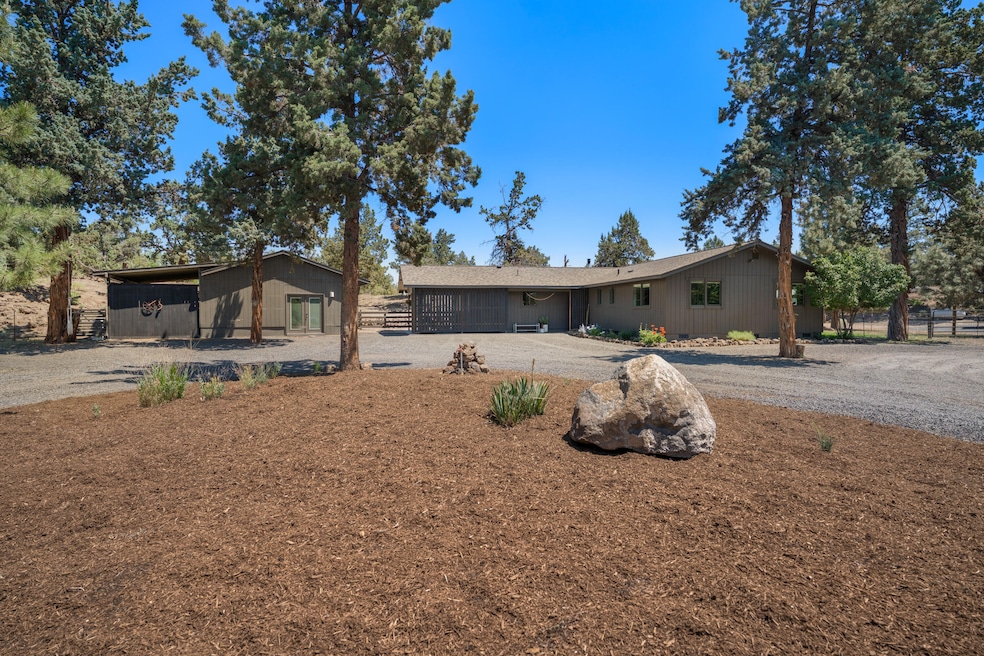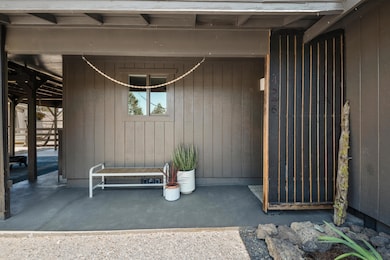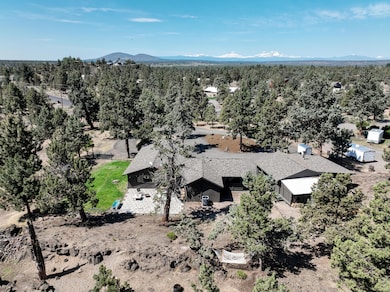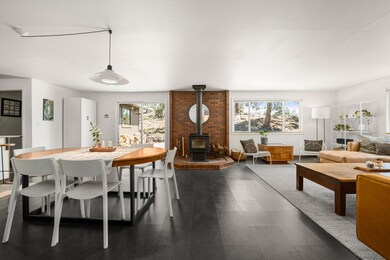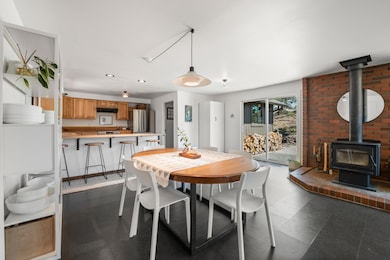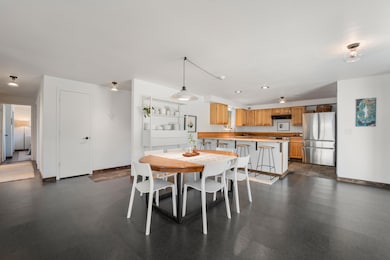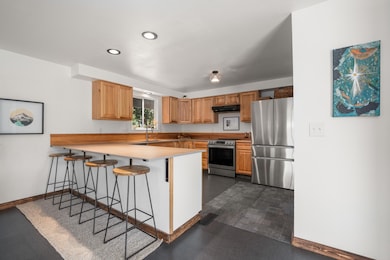
4646 NW 52nd St Redmond, OR 97756
Estimated payment $4,319/month
Highlights
- Gated Parking
- Northwest Architecture
- Ranch Style House
- Sage Elementary School Rated A-
- Wood Flooring
- Attached Carport
About This Home
Charming single-level home on approximately 3 fenced acres, offering 3 bedrooms, 1.5 baths, plus a versatile office or den. Thoughtfully updated throughout, this home features an inviting open floor plan ideal for modern living. A beautiful custom pantry adds both style and exceptional storage. The primary bedroom includes a private half bath for added convenience.A detached 2-car garage has been beautifully converted into a heated and air-conditioned living space—perfect for guests, hobbies, or a home studio. The carport has been transformed into a cozy gathering area but can easily be converted back for covered parking if desired.Enjoy plenty of space for your RV, boat, or other toys on the freshly graveled driveway. With room to roam and flexible living options, this property combines comfort, function, and country charm. Close proximity to Smith Rock and less than a mile to the Deschutes River walking trail!
Last Listed By
Kristin Kiesel
Redfin Brokerage Phone: 503-496-7620 License #201216617 Listed on: 06/11/2025

Open House Schedule
-
Saturday, June 28, 202511:00 am to 1:00 pm6/28/2025 11:00:00 AM +00:006/28/2025 1:00:00 PM +00:00Add to Calendar
Home Details
Home Type
- Single Family
Est. Annual Taxes
- $3,879
Year Built
- Built in 1979
Lot Details
- 2.98 Acre Lot
- Property is zoned MUA10, MUA10
HOA Fees
- $25 Monthly HOA Fees
Home Design
- 1,641 Sq Ft Home
- Northwest Architecture
- Ranch Style House
- Composition Roof
Flooring
- Wood
- Carpet
Bedrooms and Bathrooms
- 3 Bedrooms
Home Security
- Carbon Monoxide Detectors
- Fire and Smoke Detector
Parking
- Attached Carport
- Gravel Driveway
- Gated Parking
Schools
- Sage Elementary School
- Obsidian Middle School
- Ridgeview High School
Utilities
- Forced Air Heating and Cooling System
- Private Water Source
- Septic Tank
- Leach Field
Listing and Financial Details
- Assessor Parcel Number 155027
- Tax Block 1
Community Details
Overview
- Tetherow Crossing Subdivision
Recreation
- Snow Removal
Map
Home Values in the Area
Average Home Value in this Area
Tax History
| Year | Tax Paid | Tax Assessment Tax Assessment Total Assessment is a certain percentage of the fair market value that is determined by local assessors to be the total taxable value of land and additions on the property. | Land | Improvement |
|---|---|---|---|---|
| 2024 | $3,879 | $232,970 | -- | -- |
| 2023 | $3,698 | $226,190 | $0 | $0 |
| 2022 | $3,292 | $213,220 | $0 | $0 |
| 2021 | $3,292 | $207,010 | $0 | $0 |
| 2020 | $3,132 | $207,010 | $0 | $0 |
| 2019 | $2,986 | $200,990 | $0 | $0 |
| 2018 | $2,915 | $195,140 | $0 | $0 |
| 2017 | $2,849 | $189,460 | $0 | $0 |
| 2016 | $2,816 | $183,950 | $0 | $0 |
| 2015 | $2,729 | $178,600 | $0 | $0 |
| 2014 | $2,657 | $173,400 | $0 | $0 |
Property History
| Date | Event | Price | Change | Sq Ft Price |
|---|---|---|---|---|
| 06/11/2025 06/11/25 | For Sale | $710,000 | +29.1% | $433 / Sq Ft |
| 07/30/2021 07/30/21 | Sold | $550,000 | 0.0% | $335 / Sq Ft |
| 07/01/2021 07/01/21 | Pending | -- | -- | -- |
| 06/08/2021 06/08/21 | For Sale | $550,000 | +267.9% | $335 / Sq Ft |
| 04/15/2012 04/15/12 | Sold | $149,500 | -3.5% | $90 / Sq Ft |
| 03/05/2012 03/05/12 | Pending | -- | -- | -- |
| 01/24/2012 01/24/12 | For Sale | $155,000 | -- | $93 / Sq Ft |
Purchase History
| Date | Type | Sale Price | Title Company |
|---|---|---|---|
| Warranty Deed | $550,000 | Amerititle | |
| Warranty Deed | $149,500 | Amerititle | |
| Special Warranty Deed | $149,900 | Amerititle | |
| Trustee Deed | $246,918 | Amerititle | |
| Warranty Deed | -- | Amerititle |
Mortgage History
| Date | Status | Loan Amount | Loan Type |
|---|---|---|---|
| Open | $85,000 | Credit Line Revolving | |
| Closed | $50,000 | Credit Line Revolving | |
| Open | $435,000 | New Conventional | |
| Closed | $300,000 | New Conventional | |
| Previous Owner | $15,000 | Credit Line Revolving | |
| Previous Owner | $206,250 | New Conventional | |
| Previous Owner | $145,709 | FHA | |
| Previous Owner | $138,269 | FHA | |
| Previous Owner | $37,000 | Stand Alone Second | |
| Previous Owner | $229,600 | Fannie Mae Freddie Mac |
Similar Homes in Redmond, OR
Source: Oregon Datashare
MLS Number: 220203684
APN: 155027
- 4715 NW 49th Ln
- 4575 NW 49th Ln
- 5330 NW Coyner Ave
- 0 NW Coyner Ave Unit 1 220196847
- 0 NW Coyner Ave Unit 2 220196844
- 4192 NW 61st St
- 4177 NW 39th Dr
- 724 NW Xavier Ave Unit 50
- 688 NW Xavier Ave Unit 47
- 700 NW Xavier Ave Unit 48
- 3956 NW 39th Dr
- 6673 NW Homestead Way
- 3099 NW Williams Way
- 6518 Northwest Way
- 3124 NW Lynch Way
- 2601 NW Rimrock Lane 3
- 2343 NW Coyner Ave
- 2532 NW Upas Way
- 2590 NW Teak Place
- 7690 NW Homestead Ct
