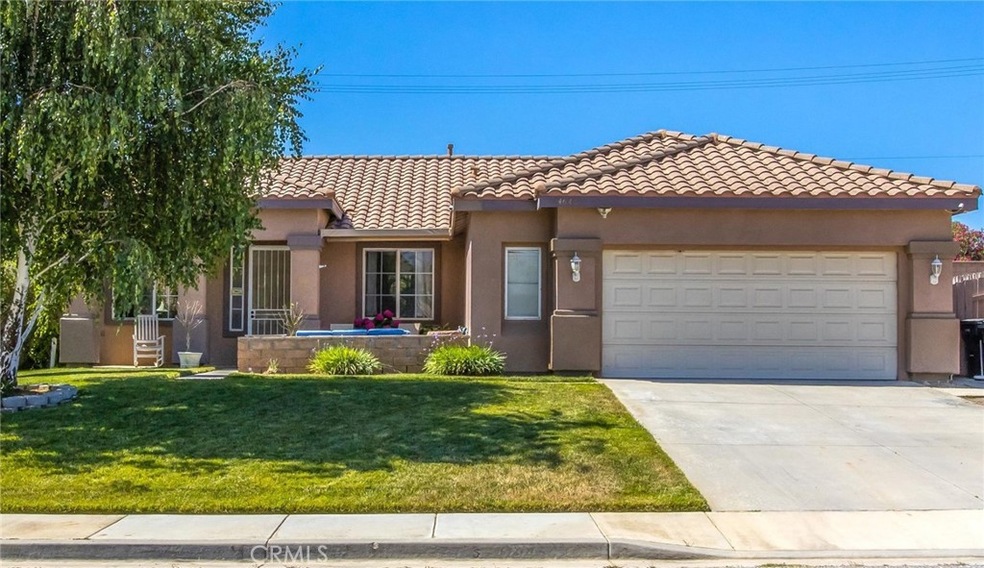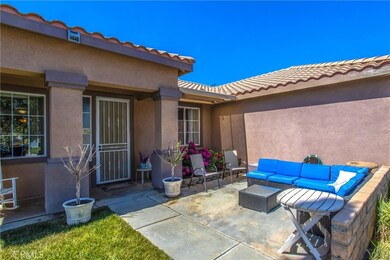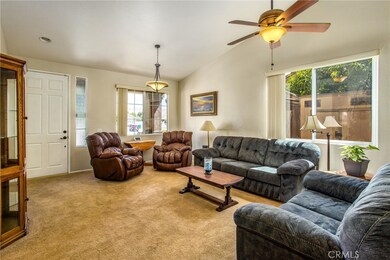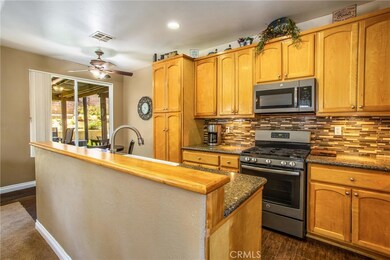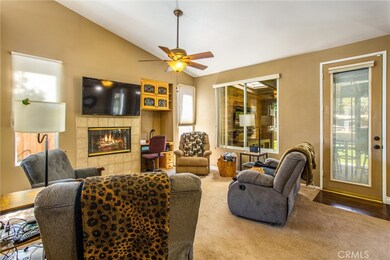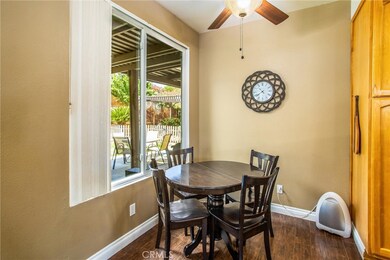
4646 Spring View Dr Banning, CA 92220
Highlights
- Koi Pond
- Mountain View
- Quartz Countertops
- Updated Kitchen
- Retreat
- Lawn
About This Home
As of February 2025Welcome to this inviting home in a desirable neighborhood. 4 bedrooms, 2 bathrooms with lots of extras and well taken care of. Extra space in the garage has a room with heat, air & electricity currently being used as craft room that fits a long arm quilting machine. Not taking away from garage parking, this room can also be used as a workout room, office, etc. The kitchen has beautiful custom-made cabinets with pull out shelves and quartz countertops. A coffee bar was recently added as an extension to the kitchen cabinets in the breakfast nook. SOLAR is OWNED & paid for. Newer(2022) HVAC system is all electric. The backyard is set up for entertaining or if you prefer a peaceful area to relax and enjoy the scenery of the Koi Pond. The patio cover offers shade and also lets some light in with the skylights. The master bathroom has been upgraded with a walk-in shower and a quartz countertop. Outdoor sheds are included for extra storage and a wood burning stove on the back patio. New in 2024: Air ducting, seamless rain gutters, refrigerator, dishwasher and a 40 gallon water heater. No HOA and low tax assessment of approx. $178. per year.
Last Agent to Sell the Property
BEAUMONT REALTY INC. Brokerage Phone: 760 805-8293 License #01275600 Listed on: 12/11/2024
Home Details
Home Type
- Single Family
Est. Annual Taxes
- $2,109
Year Built
- Built in 2000
Lot Details
- 8,712 Sq Ft Lot
- Wood Fence
- Block Wall Fence
- Landscaped
- Front and Back Yard Sprinklers
- Lawn
- Back and Front Yard
Parking
- 2 Car Attached Garage
- Parking Available
- Front Facing Garage
- Two Garage Doors
- Driveway
Property Views
- Mountain
- Neighborhood
Home Design
- Turnkey
- Tile Roof
Interior Spaces
- 1,723 Sq Ft Home
- 1-Story Property
- Ceiling Fan
- Family Room with Fireplace
- Living Room
- Family or Dining Combination
- Home Office
- Storage
- Laundry Room
- Home Gym
- Closed Circuit Camera
Kitchen
- Updated Kitchen
- Breakfast Area or Nook
- Gas Range
- Dishwasher
- Quartz Countertops
- Pots and Pans Drawers
Flooring
- Carpet
- Laminate
Bedrooms and Bathrooms
- Retreat
- 4 Main Level Bedrooms
- Remodeled Bathroom
- 2 Full Bathrooms
- Quartz Bathroom Countertops
- Bathtub
- Walk-in Shower
Outdoor Features
- Covered patio or porch
- Koi Pond
- Shed
- Rain Gutters
Utilities
- Central Heating and Cooling System
- Natural Gas Connected
Community Details
- No Home Owners Association
Listing and Financial Details
- Tax Lot 101
- Tax Tract Number 23446
- Assessor Parcel Number 537261035
- $177 per year additional tax assessments
- Seller Considering Concessions
Ownership History
Purchase Details
Home Financials for this Owner
Home Financials are based on the most recent Mortgage that was taken out on this home.Purchase Details
Home Financials for this Owner
Home Financials are based on the most recent Mortgage that was taken out on this home.Purchase Details
Purchase Details
Purchase Details
Home Financials for this Owner
Home Financials are based on the most recent Mortgage that was taken out on this home.Purchase Details
Home Financials for this Owner
Home Financials are based on the most recent Mortgage that was taken out on this home.Purchase Details
Home Financials for this Owner
Home Financials are based on the most recent Mortgage that was taken out on this home.Purchase Details
Home Financials for this Owner
Home Financials are based on the most recent Mortgage that was taken out on this home.Similar Homes in Banning, CA
Home Values in the Area
Average Home Value in this Area
Purchase History
| Date | Type | Sale Price | Title Company |
|---|---|---|---|
| Grant Deed | $505,000 | First American Title | |
| Grant Deed | $120,000 | Chicago Title Insurance Co | |
| Corporate Deed | -- | Stewart Title | |
| Trustee Deed | $306,767 | None Available | |
| Grant Deed | $299,000 | Financial Title Company | |
| Interfamily Deed Transfer | -- | Financial Title Co San Berna | |
| Grant Deed | $195,000 | United Title Company | |
| Grant Deed | $137,000 | Orange Coast Title |
Mortgage History
| Date | Status | Loan Amount | Loan Type |
|---|---|---|---|
| Previous Owner | $489,850 | New Conventional | |
| Previous Owner | $138,605 | New Conventional | |
| Previous Owner | $162,000 | New Conventional | |
| Previous Owner | $96,000 | New Conventional | |
| Previous Owner | $294,380 | FHA | |
| Previous Owner | $160,000 | New Conventional | |
| Previous Owner | $8,031 | FHA | |
| Previous Owner | $135,073 | FHA | |
| Closed | $4,107 | No Value Available | |
| Closed | $20,000 | No Value Available |
Property History
| Date | Event | Price | Change | Sq Ft Price |
|---|---|---|---|---|
| 02/10/2025 02/10/25 | Sold | $505,000 | +1.2% | $293 / Sq Ft |
| 12/19/2024 12/19/24 | Pending | -- | -- | -- |
| 12/11/2024 12/11/24 | For Sale | $499,000 | +315.8% | $290 / Sq Ft |
| 03/22/2012 03/22/12 | Sold | $120,000 | 0.0% | $70 / Sq Ft |
| 02/13/2012 02/13/12 | Pending | -- | -- | -- |
| 02/10/2012 02/10/12 | For Sale | $120,000 | 0.0% | $70 / Sq Ft |
| 02/01/2012 02/01/12 | Pending | -- | -- | -- |
| 01/31/2012 01/31/12 | For Sale | $120,000 | 0.0% | $70 / Sq Ft |
| 01/23/2012 01/23/12 | Pending | -- | -- | -- |
| 01/19/2012 01/19/12 | For Sale | $120,000 | 0.0% | $70 / Sq Ft |
| 01/06/2012 01/06/12 | Pending | -- | -- | -- |
| 01/05/2012 01/05/12 | Price Changed | $120,000 | -11.1% | $70 / Sq Ft |
| 12/22/2011 12/22/11 | For Sale | $135,000 | 0.0% | $78 / Sq Ft |
| 10/14/2011 10/14/11 | Pending | -- | -- | -- |
| 10/13/2011 10/13/11 | For Sale | $135,000 | 0.0% | $78 / Sq Ft |
| 10/04/2011 10/04/11 | Pending | -- | -- | -- |
| 09/20/2011 09/20/11 | For Sale | $135,000 | 0.0% | $78 / Sq Ft |
| 08/25/2011 08/25/11 | Pending | -- | -- | -- |
| 08/23/2011 08/23/11 | Price Changed | $135,000 | -10.0% | $78 / Sq Ft |
| 07/23/2011 07/23/11 | For Sale | $150,000 | -- | $87 / Sq Ft |
Tax History Compared to Growth
Tax History
| Year | Tax Paid | Tax Assessment Tax Assessment Total Assessment is a certain percentage of the fair market value that is determined by local assessors to be the total taxable value of land and additions on the property. | Land | Improvement |
|---|---|---|---|---|
| 2023 | $2,109 | $144,863 | $36,212 | $108,651 |
| 2022 | $2,063 | $142,023 | $35,502 | $106,521 |
| 2021 | $2,025 | $139,239 | $34,806 | $104,433 |
| 2020 | $2,006 | $137,813 | $34,450 | $103,363 |
| 2019 | $1,975 | $135,112 | $33,775 | $101,337 |
| 2018 | $1,960 | $132,463 | $33,114 | $99,349 |
| 2017 | $1,928 | $129,866 | $32,465 | $97,401 |
| 2016 | $1,834 | $127,321 | $31,829 | $95,492 |
| 2015 | $1,808 | $125,409 | $31,351 | $94,058 |
| 2014 | $1,796 | $122,954 | $30,738 | $92,216 |
Agents Affiliated with this Home
-
Kristen Schultz

Seller's Agent in 2025
Kristen Schultz
BEAUMONT REALTY INC.
(760) 805-8293
31 in this area
58 Total Sales
-
Juan Carlos Venegas

Buyer's Agent in 2025
Juan Carlos Venegas
Vismar Real Estate
(951) 662-3995
1 in this area
27 Total Sales
-
Dustin Luce
D
Seller's Agent in 2012
Dustin Luce
VETERANS REALTY GROUP
(951) 314-7034
2 in this area
21 Total Sales
Map
Source: California Regional Multiple Listing Service (CRMLS)
MLS Number: IG24247809
APN: 537-261-035
- 4780 W Ramsey St
- 5366 C St
- 880 Foothill Dr
- 5388 C St
- 178 Clair Ct
- 959 Rockcress Ln
- 458 Brooklawn Dr
- 5238 Spring View Dr
- 5242 C St
- 440 Brooklawn Dr
- 5302 C St
- 1095 Rockcress Ln
- 322 Brooklawn Dr
- 3800 W Wilson St Unit 335
- 3800 W Wilson St Unit 234
- 3800 W Wilson St Unit 245
- 3800 W Wilson St Unit 358
- 3800 W Wilson St Unit 162
- 3800 W Wilson St Unit 247
- 3800 W Wilson St Unit 376
