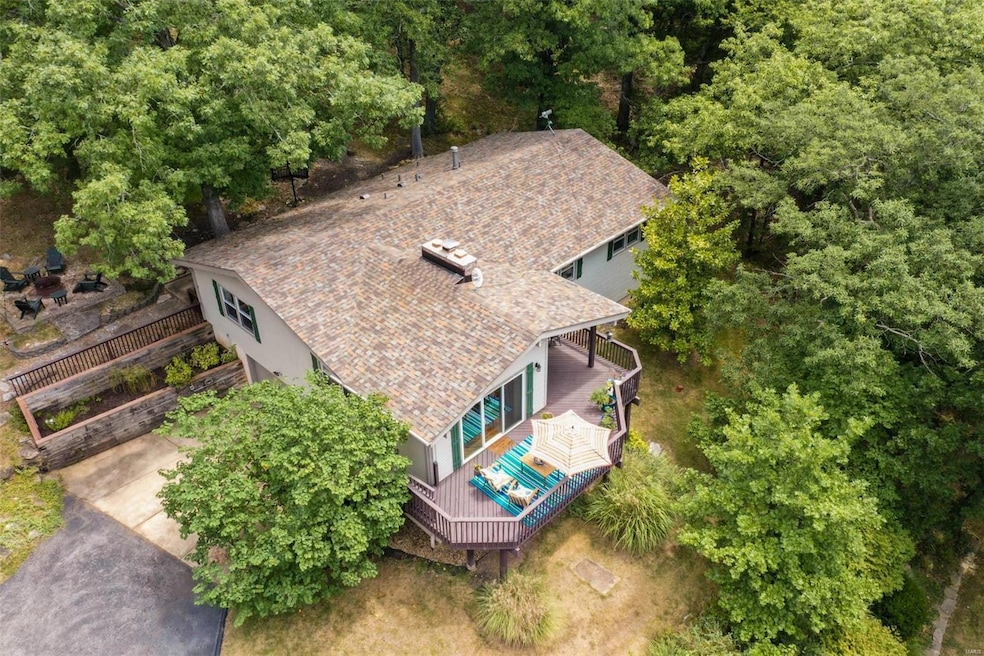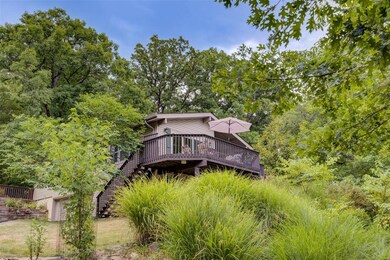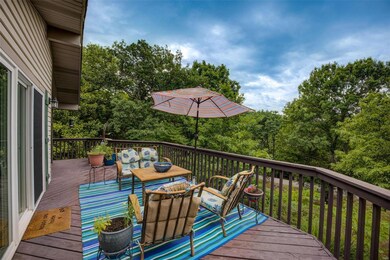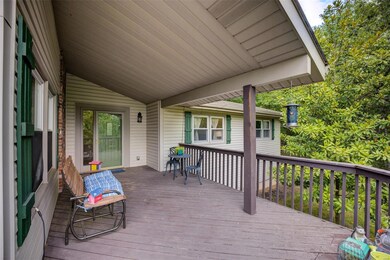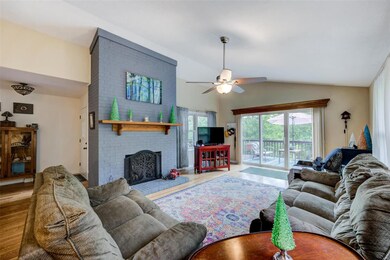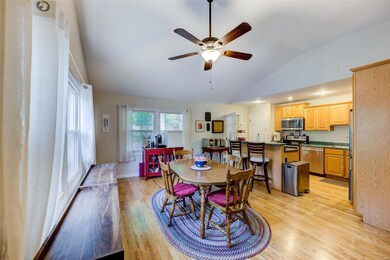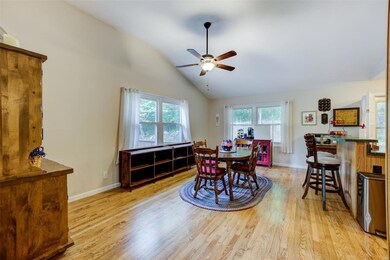
4646 Vixen Cir Wildwood, MO 63069
Highlights
- Primary Bedroom Suite
- Covered Deck
- Ranch Style House
- Eureka Elementary School Rated A
- Vaulted Ceiling
- Backs to Trees or Woods
About This Home
As of August 2022Showings begin Thursday. Located in the ROCKWOOD School District in the Wildwood Municipality, this updated 3 bedroom, 2 bath ranch is surrounded by almost 4 acres of land and trees backing to the Rockwood Reservation. The inviting deck out front is partially covered so rainy days won't impede wildlife watching or even exercise with a view. Beautiful hardwood floors have been freshly refinished and flow throughout. The spacious and open Family Room is vaulted with a ventless, remote fireplace and a beautiful view. It opens to the Dining Room. The Kitchen offers custom cabinetry, stainless steel appliances, pantry, vaulted ceilings and a center island with seating. Large Main Floor Laundry. Master Bedroom Suite with french door exit to extensive patio. Newer HVAC system. Septic recently updated! Water softener and filtration system. Tuck under garage with wood working area. (See attached list of updates). Open house Sunday from Noon to 2 pm.
Last Agent to Sell the Property
Fox & Riley Real Estate License #2002023251 Listed on: 07/27/2022

Home Details
Home Type
- Single Family
Est. Annual Taxes
- $4,562
Year Built
- Built in 1971
Lot Details
- 3.59 Acre Lot
- Backs to Trees or Woods
HOA Fees
- $83 Monthly HOA Fees
Parking
- 2 Car Attached Garage
- Workshop in Garage
- Side or Rear Entrance to Parking
- Garage Door Opener
- Circular Driveway
Home Design
- Ranch Style House
- Traditional Architecture
- Poured Concrete
- Frame Construction
- Vinyl Siding
Interior Spaces
- 1,852 Sq Ft Home
- Vaulted Ceiling
- Ceiling Fan
- Ventless Fireplace
- Window Treatments
- Sliding Doors
- Six Panel Doors
- Family Room with Fireplace
- Formal Dining Room
- Wood Flooring
- Basement Ceilings are 8 Feet High
- Storm Doors
- Laundry on main level
Kitchen
- Breakfast Bar
- Electric Oven or Range
- Electric Cooktop
- <<microwave>>
- Dishwasher
- Stainless Steel Appliances
- Kitchen Island
- Built-In or Custom Kitchen Cabinets
- Disposal
Bedrooms and Bathrooms
- 3 Main Level Bedrooms
- Primary Bedroom Suite
- Walk-In Closet
- 2 Full Bathrooms
- Dual Vanity Sinks in Primary Bathroom
- Shower Only
Outdoor Features
- Balcony
- Covered Deck
- Patio
Schools
- Eureka Elem. Elementary School
- Lasalle Springs Middle School
- Eureka Sr. High School
Utilities
- Forced Air Heating and Cooling System
- Heating System Uses Gas
- Well
- Gas Water Heater
- Water Softener
- Septic System
Listing and Financial Details
- Assessor Parcel Number 28Y-61-0047
Ownership History
Purchase Details
Home Financials for this Owner
Home Financials are based on the most recent Mortgage that was taken out on this home.Purchase Details
Home Financials for this Owner
Home Financials are based on the most recent Mortgage that was taken out on this home.Purchase Details
Home Financials for this Owner
Home Financials are based on the most recent Mortgage that was taken out on this home.Purchase Details
Home Financials for this Owner
Home Financials are based on the most recent Mortgage that was taken out on this home.Purchase Details
Purchase Details
Home Financials for this Owner
Home Financials are based on the most recent Mortgage that was taken out on this home.Purchase Details
Home Financials for this Owner
Home Financials are based on the most recent Mortgage that was taken out on this home.Similar Homes in the area
Home Values in the Area
Average Home Value in this Area
Purchase History
| Date | Type | Sale Price | Title Company |
|---|---|---|---|
| Warranty Deed | -- | True Title | |
| Warranty Deed | $310,000 | Us Title Des Peres | |
| Deed | -- | -- | |
| Warranty Deed | $245,000 | None Available | |
| Quit Claim Deed | -- | None Available | |
| Warranty Deed | -- | -- | |
| Warranty Deed | $227,000 | -- |
Mortgage History
| Date | Status | Loan Amount | Loan Type |
|---|---|---|---|
| Open | $400,000 | Credit Line Revolving | |
| Closed | $380,000 | New Conventional | |
| Previous Owner | $248,000 | New Conventional | |
| Previous Owner | $295,355 | No Value Available | |
| Previous Owner | -- | No Value Available | |
| Previous Owner | $183,000 | New Conventional | |
| Previous Owner | $191,839 | New Conventional | |
| Previous Owner | $195,229 | Unknown | |
| Previous Owner | $196,000 | Purchase Money Mortgage | |
| Previous Owner | $82,383 | Credit Line Revolving | |
| Previous Owner | $19,000 | Unknown | |
| Previous Owner | $181,500 | Purchase Money Mortgage | |
| Previous Owner | $215,650 | No Value Available |
Property History
| Date | Event | Price | Change | Sq Ft Price |
|---|---|---|---|---|
| 06/20/2025 06/20/25 | Pending | -- | -- | -- |
| 06/20/2025 06/20/25 | For Sale | $429,000 | +7.3% | $232 / Sq Ft |
| 08/31/2022 08/31/22 | Sold | -- | -- | -- |
| 07/31/2022 07/31/22 | Pending | -- | -- | -- |
| 07/27/2022 07/27/22 | For Sale | $400,000 | +29.0% | $216 / Sq Ft |
| 07/01/2020 07/01/20 | Sold | -- | -- | -- |
| 05/17/2020 05/17/20 | Pending | -- | -- | -- |
| 05/08/2020 05/08/20 | For Sale | $310,000 | -3.1% | $167 / Sq Ft |
| 08/15/2017 08/15/17 | Sold | -- | -- | -- |
| 07/10/2017 07/10/17 | Price Changed | $319,900 | -3.0% | $173 / Sq Ft |
| 06/22/2017 06/22/17 | Price Changed | $329,900 | -2.9% | $178 / Sq Ft |
| 05/28/2017 05/28/17 | For Sale | $339,900 | -- | $184 / Sq Ft |
Tax History Compared to Growth
Tax History
| Year | Tax Paid | Tax Assessment Tax Assessment Total Assessment is a certain percentage of the fair market value that is determined by local assessors to be the total taxable value of land and additions on the property. | Land | Improvement |
|---|---|---|---|---|
| 2023 | $4,562 | $63,310 | $25,060 | $38,250 |
| 2022 | $4,254 | $55,000 | $22,550 | $32,450 |
| 2021 | $4,219 | $55,000 | $22,550 | $32,450 |
| 2020 | $4,175 | $52,160 | $21,850 | $30,310 |
| 2019 | $4,188 | $52,160 | $21,850 | $30,310 |
| 2018 | $3,925 | $46,190 | $21,850 | $24,340 |
| 2017 | $3,775 | $46,190 | $21,850 | $24,340 |
| 2016 | $3,426 | $40,320 | $16,780 | $23,540 |
| 2015 | $3,396 | $40,320 | $16,780 | $23,540 |
| 2014 | $3,048 | $35,360 | $11,910 | $23,450 |
Agents Affiliated with this Home
-
Shellie Bratton

Seller's Agent in 2025
Shellie Bratton
Bratton Realty
(636) 448-1949
63 Total Sales
-
Ryan Ochoa
R
Buyer's Agent in 2025
Ryan Ochoa
Exit Elite Realty
28 Total Sales
-
Christine Lafaver

Seller's Agent in 2022
Christine Lafaver
Fox & Riley Real Estate
(314) 814-3435
93 Total Sales
-
K
Seller's Agent in 2020
Katherine Moore
Worth Clark Realty
-
Joseph Minnella

Seller's Agent in 2017
Joseph Minnella
Vancil Brothers Realty
(314) 606-1337
44 Total Sales
-
Cheryl Adams
C
Buyer's Agent in 2017
Cheryl Adams
Savio Realty, LLC
15 Total Sales
Map
Source: MARIS MLS
MLS Number: MIS22048756
APN: 28Y-61-0047
- 4625 Vixen Cir
- 4896 Fox Creek Rd
- 4623 Chateau Ln
- 19017 Old Wild Turkey Ln
- 19037 Foxrun Hollow Ln
- 5065 Fox Bridge Rd
- 18466 Hencken Valley Estates Dr
- 2847 Forest Glen Dr
- 2815 Forest Glen Dr
- 2863 Forest Glen Dr
- 2838 Forest Glen Dr
- 2799 Forest Glen Dr
- 2879 Forest Glen Dr
- 2846 Forest Glen Dr
- 2854 Forest Glen Dr
- 2862 Forest Glen Dr
- 2887 Forest Glen Dr
- 2746 Forest Glen Dr
- 2870 Forest Glen Dr
- 2878 Forest Glen Dr
