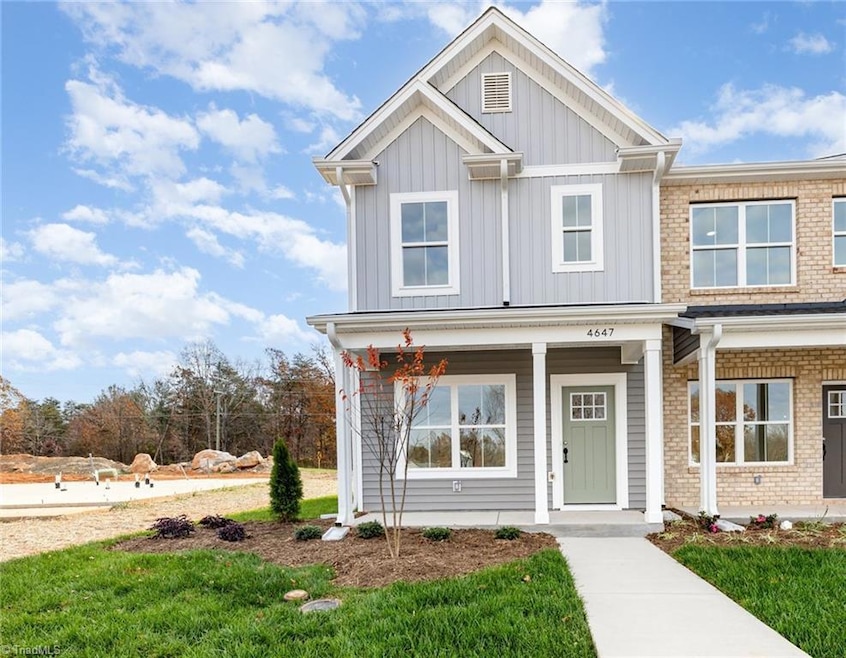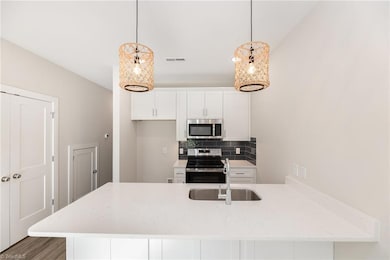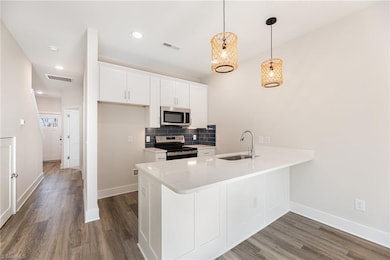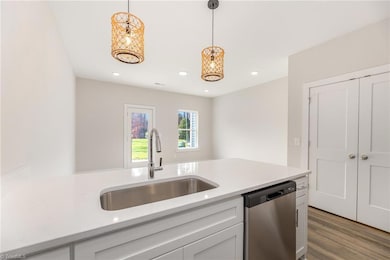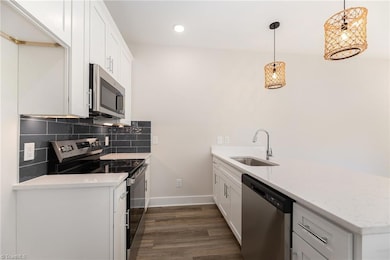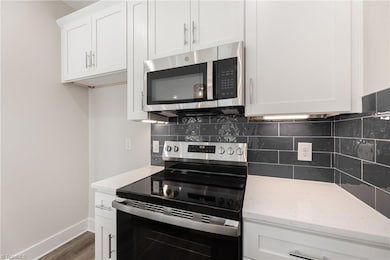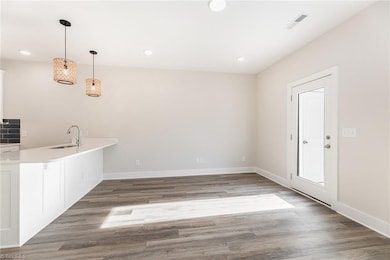4647 Canter Park Ln Greensboro, NC 27410
Estimated payment $1,894/month
Highlights
- New Construction
- Transitional Architecture
- Central Air
- Kernodle Middle School Rated A-
- Porch
- Level Lot
About This Home
OPEN HOUSE FRI 11/28 & SAT 11/29 10AM-5 PM, SUN 11/30 1PM-5PM - NEW CONSTRUCTION with up to $6,500 in savings with the Holiday Incentive! The Hartford plan— with 3 bedrooms and 3 full baths. The main level features a contemporary kitchen with quartz countertops, spacious pantry, a single-basin stainless steel sink & sleek stainless steel appliances. Upstairs, the spacious primary suite offers a walk-in closet, double quartz vanities, and a walk-in shower. The secondary bedroom upstairs also enjoys its own walk-in closet and private full bath. Luxury vinyl plank flooring extends through most of the main level, as well as the baths & laundry area. Outside, a rear patio provides the ideal spot to unwind or host friends. This home is backed by a 10-year limited home warranty for added confidence. Location is minutes away from Proehlific Park, CORE gymnastics, specialty grocery, shopping, restaurants, downtown and access to I-840. Buyer agents welcome—book your private showing today!
Listing Agent
Howard Hanna Allen Tate Summerfield License #103387 Listed on: 11/25/2025
Open House Schedule
-
Friday, November 28, 202510:00 am to 5:00 pm11/28/2025 10:00:00 AM +00:0011/28/2025 5:00:00 PM +00:00Add to Calendar
-
Saturday, November 29, 202510:00 am to 5:00 pm11/29/2025 10:00:00 AM +00:0011/29/2025 5:00:00 PM +00:00Add to Calendar
Townhouse Details
Home Type
- Townhome
Year Built
- Built in 2025 | New Construction
HOA Fees
- $135 Monthly HOA Fees
Home Design
- Transitional Architecture
- Slab Foundation
- Vinyl Siding
Interior Spaces
- 1,280 Sq Ft Home
- Property has 2 Levels
- Insulated Windows
- Insulated Doors
- Pull Down Stairs to Attic
- Dryer Hookup
Kitchen
- Dishwasher
- Disposal
Flooring
- Carpet
- Vinyl
Bedrooms and Bathrooms
- 3 Bedrooms
Parking
- No Garage
- Paved Parking
Utilities
- Central Air
- Heat Pump System
- Electric Water Heater
Additional Features
- Porch
- 1,307 Sq Ft Lot
Community Details
- Cedar Management Group Association
- Canter Park Townhomes Subdivision
Listing and Financial Details
- Tax Lot 70
- Assessor Parcel Number 7836581029
- 1% Total Tax Rate
Map
Home Values in the Area
Average Home Value in this Area
Property History
| Date | Event | Price | List to Sale | Price per Sq Ft |
|---|---|---|---|---|
| 11/25/2025 11/25/25 | For Sale | $280,088 | -- | $219 / Sq Ft |
Source: Triad MLS
MLS Number: 1202898
- 4649 Canter Park Ln
- 3606 Bridleton Ridge Trail
- 3602 Bridleton Ridge Trail
- 3604 Bridleton Ridge Trail
- 3603 Bridleton Ridge Trail
- 3601 Bridleton Ridge Trail
- 4794 Silver Creek Dr
- 904 Elderberry Way Unit Lot 73
- 902 Elderberry Way Unit Lot 74
- 900 Elderberry Way Unit Lot 75
- 106 Pineberry Way Unit Lot 36
- 100 Pineberry Way Unit Lot 39
- 4030 Winding Vine Ln
- 5105 Mountain Ash Ct
- 200 Berryfield Dr
- Indiana Plan at Strawberry Creek - Townes
- Pennsylvania Plan at Strawberry Creek - Townes
- Virginia Plan at Strawberry Creek - Townes
- 5404 Pondfield Dr
- 4303 Quail Canyon Ct
- 225 Berryfield Dr
- 5610 Harbor House Dr
- 4701 Clarkson Rd
- 1923 Fleming Rd Unit A
- 3739 Sagamore Dr
- 5501 Turtle Cove Ct
- 37 Tannenbaum Cir
- 96 Tannenbaum Cir
- 3600 Tattershall Dr
- 4020 Eight Belles Ln
- 3201 High View Cir
- 2735 Horse Pen Creek Rd
- 3492 Hancock Dr
- 6300 High View Rd
- 5856 Old Oak Ridge Rd
- 5817 Garden Village Ct
- 1511 New Garden Rd
- 5402 Garden Lake Dr
- 3804 Wayfarer Dr
- 5855 Old Oak Ridge Rd
