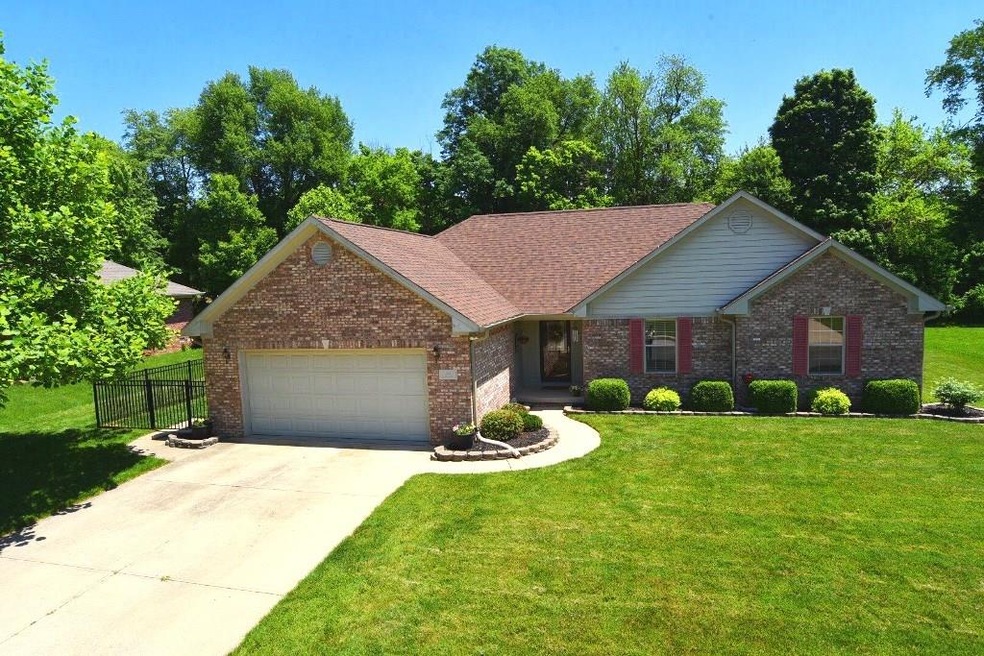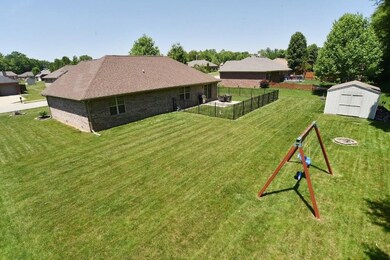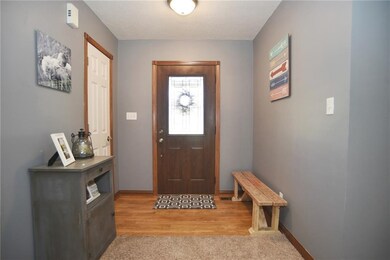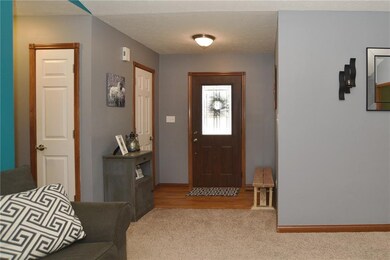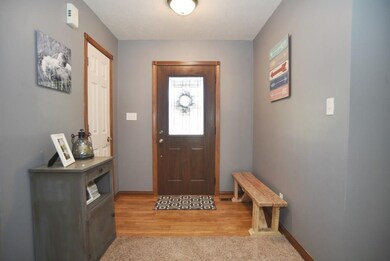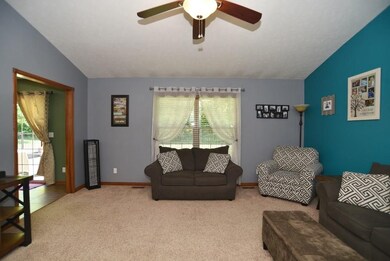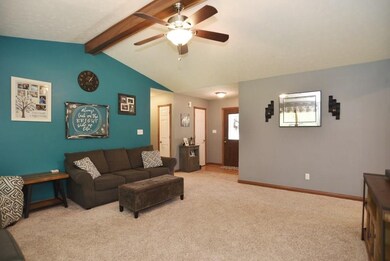
4647 Lena Ln Clayton, IN 46118
Highlights
- Ranch Style House
- Walk-In Closet
- Outdoor Storage
- Cathedral Ceiling
- Fire Pit
- Forced Air Heating and Cooling System
About This Home
As of August 2018Brick ranch with 3 bedrooms, 2 baths and lots of updates! Granite counters in kitchen, stainless appliances (stay), tile floors in kitchen and baths, hardwood in master bedroom and sliding custom barn door to closet, large rooms and great rear yard. Laundry Rm is separate and has wonderful storage. Master has walk-in closet (6x9). Pantry in kitchen, patio off dining room for easy access to grilling and entertaining outside. This house has it all for today's living and is move-in ready with neutral colors. Storage barn for mowers and other equipment. Wrought iron fence for pets and small children as a safety feature.
Last Agent to Sell the Property
Nancy Patterson
Listed on: 05/24/2018
Last Buyer's Agent
Matthew Reffeitt
Keller Williams Indy Metro W

Home Details
Home Type
- Single Family
Est. Annual Taxes
- $1,190
Year Built
- Built in 2001
Lot Details
- 0.36 Acre Lot
- Partially Fenced Property
Home Design
- Ranch Style House
- Brick Exterior Construction
- Block Foundation
Interior Spaces
- 1,544 Sq Ft Home
- Cathedral Ceiling
- Fire and Smoke Detector
Kitchen
- Electric Oven
- Microwave
- Dishwasher
- Disposal
Bedrooms and Bathrooms
- 3 Bedrooms
- Walk-In Closet
- 2 Full Bathrooms
Parking
- Garage
- Driveway
Outdoor Features
- Fire Pit
- Outdoor Storage
Utilities
- Forced Air Heating and Cooling System
- Heat Pump System
- Well
Community Details
- Gilbert Woods Subdivision
Listing and Financial Details
- Assessor Parcel Number 321133471002000014
Ownership History
Purchase Details
Home Financials for this Owner
Home Financials are based on the most recent Mortgage that was taken out on this home.Purchase Details
Home Financials for this Owner
Home Financials are based on the most recent Mortgage that was taken out on this home.Purchase Details
Home Financials for this Owner
Home Financials are based on the most recent Mortgage that was taken out on this home.Purchase Details
Similar Homes in Clayton, IN
Home Values in the Area
Average Home Value in this Area
Purchase History
| Date | Type | Sale Price | Title Company |
|---|---|---|---|
| Warranty Deed | $187,000 | First American Title Insurance | |
| Warranty Deed | -- | -- | |
| Warranty Deed | -- | None Available | |
| Interfamily Deed Transfer | -- | -- |
Mortgage History
| Date | Status | Loan Amount | Loan Type |
|---|---|---|---|
| Previous Owner | $21,800 | New Conventional | |
| Previous Owner | $115,000 | New Conventional | |
| Previous Owner | $146,122 | New Conventional |
Property History
| Date | Event | Price | Change | Sq Ft Price |
|---|---|---|---|---|
| 08/07/2018 08/07/18 | Sold | $187,000 | -1.5% | $121 / Sq Ft |
| 07/10/2018 07/10/18 | Pending | -- | -- | -- |
| 06/18/2018 06/18/18 | For Sale | $189,900 | 0.0% | $123 / Sq Ft |
| 05/31/2018 05/31/18 | Pending | -- | -- | -- |
| 05/24/2018 05/24/18 | For Sale | $189,900 | +31.9% | $123 / Sq Ft |
| 07/26/2013 07/26/13 | Sold | $144,000 | -3.9% | $93 / Sq Ft |
| 06/22/2013 06/22/13 | For Sale | $149,900 | -- | $97 / Sq Ft |
Tax History Compared to Growth
Tax History
| Year | Tax Paid | Tax Assessment Tax Assessment Total Assessment is a certain percentage of the fair market value that is determined by local assessors to be the total taxable value of land and additions on the property. | Land | Improvement |
|---|---|---|---|---|
| 2024 | $2,389 | $272,300 | $37,600 | $234,700 |
| 2023 | $1,679 | $204,900 | $33,600 | $171,300 |
| 2022 | $1,740 | $195,500 | $32,000 | $163,500 |
| 2021 | $1,695 | $186,200 | $32,000 | $154,200 |
| 2020 | $1,481 | $176,700 | $32,000 | $144,700 |
| 2019 | $1,309 | $158,500 | $28,800 | $129,700 |
| 2018 | $1,314 | $154,200 | $28,800 | $125,400 |
| 2017 | $1,239 | $145,800 | $28,200 | $117,600 |
| 2016 | $1,191 | $143,600 | $28,200 | $115,400 |
| 2014 | $910 | $126,600 | $24,700 | $101,900 |
Agents Affiliated with this Home
-
N
Seller's Agent in 2018
Nancy Patterson
-
M
Buyer's Agent in 2018
Matthew Reffeitt
Keller Williams Indy Metro W
-
Phill Dewing

Seller's Agent in 2013
Phill Dewing
The Cooper Real Estate Group
(317) 697-1770
6 Total Sales
-
Brandon Cooper

Seller Co-Listing Agent in 2013
Brandon Cooper
The Cooper Real Estate Group
(317) 708-9200
88 Total Sales
Map
Source: MIBOR Broker Listing Cooperative®
MLS Number: MBR21569735
APN: 32-11-33-471-002.000-014
- 133 W Michigan St
- 4526 Iowa St
- 4833 Pennsylvania St
- 71 W County Road 500 S
- 156 S Cross St
- 3718 S County Road 101 E
- 1082 E County Road 400 S
- 6189 Vigo Dr
- 6305 Vigo Dr
- 2449 Cartersburg Rd
- 2556 E County Road 400 S
- 2330 Oak Dr
- 0 E Co Rd 1000 S Unit MBR21887887
- 3360 Main St
- 4680 Cartersburg Rd
- 5592 Cattail Branch Ln
- 7748 S State Road 39
- 3847 Donaldson Creek Ct
- 3912 Bamboo Branch Dr
- 3871 Donaldson Creek Ct
