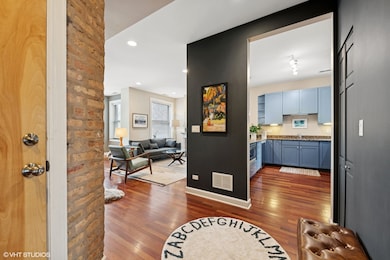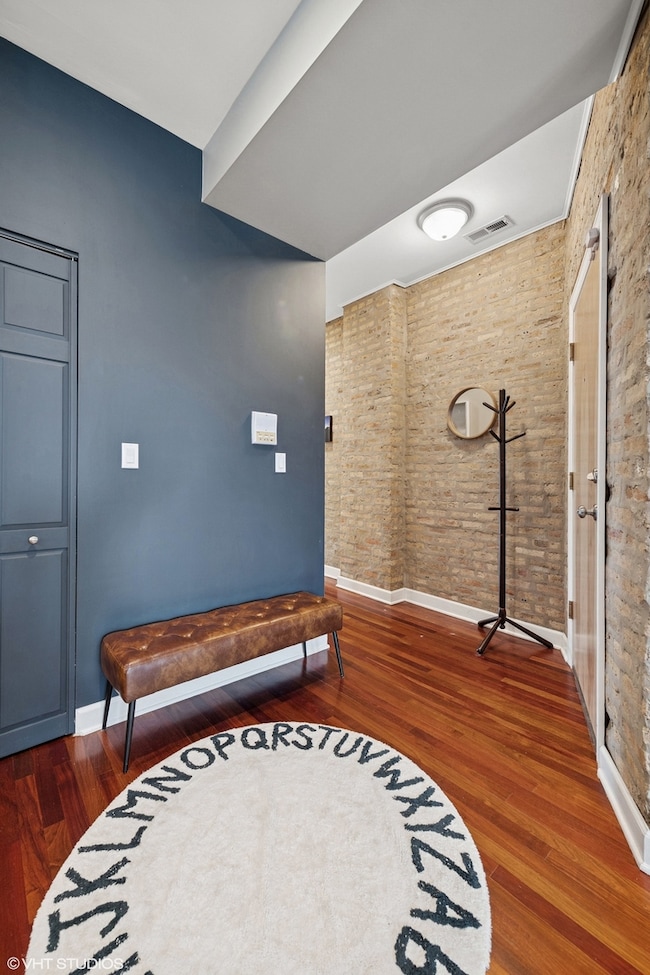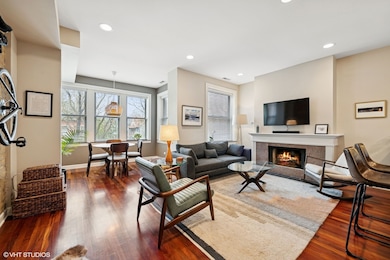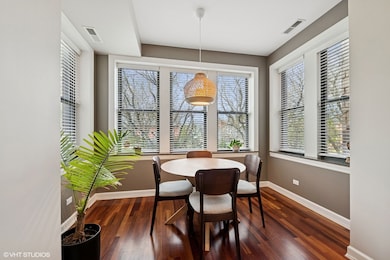
4647 N Wolcott Ave Unit 2 Chicago, IL 60640
Ravenswood NeighborhoodHighlights
- Deck
- 4-minute walk to Damen Station (Brown Line)
- Gallery
- Wood Flooring
- Sun or Florida Room
- Walk-In Closet
About This Home
As of May 2025OFFERS DUE MONDAY AT 10AM CST. This exceptional 2 bedroom 2 bathroom condo plus sunroom is in an amazing location on a picturesque tree-lined street in between two of Chicago's most beautiful neighborhoods, Lincoln Square and Ravenswood. Just 2 blocks from the brown line "EL" and the Ravenswood Metra Stop at Lawrence as well a plethora of restaurants, bars, cafes, gyms and shops including Mariano's and LA Fitness, it doesn't get better than this for location! As soon as you walk in you can feel the character and warmth of this home from it's exposed brick walls to its many windows and cozy sunroom (which makes a great dining room, office or den). The wonderful open floor plan is perfect for entertaining- with a large kitchen, stainless appliances & extra beverage fridge. Tons of counter space and large island with room for barstools. Adjacent living room offers a gas fireplace and is big enough to provide a desk area for additional work at home space. Nicely sized primary suite with French Doors easily fits a king sized bed, has a spacious walk in closet, and recently updated bathroom (2020) with double sinks, new travertine shower tile, new vanity countertop, light fixtures and mirrors. The second bedroom has a built in queen sized Murphy Bed (which stays) making it a versatile room for guests, work, exercise, and hobbies. Gorgeous hardwood flooring throughout, in-unit laundry, lovely private back deck and on-site exterior parking included in the price. Freshly painted and ready to move into. All this in an A+ location!
Last Agent to Sell the Property
@properties Christie's International Real Estate License #475157685 Listed on: 05/01/2025

Property Details
Home Type
- Condominium
Est. Annual Taxes
- $6,896
Year Built
- Built in 1920 | Remodeled in 2005
HOA Fees
- $320 Monthly HOA Fees
Home Design
- Brick Exterior Construction
- Rubber Roof
- Concrete Perimeter Foundation
Interior Spaces
- 1,500 Sq Ft Home
- 2-Story Property
- Wood Burning Fireplace
- Window Screens
- Entrance Foyer
- Family Room
- Living Room with Fireplace
- Combination Dining and Living Room
- Sun or Florida Room
- Storage
- Gallery
- Wood Flooring
- Home Security System
Kitchen
- Range
- Microwave
- Dishwasher
Bedrooms and Bathrooms
- 2 Bedrooms
- 2 Potential Bedrooms
- Walk-In Closet
- 2 Full Bathrooms
- Dual Sinks
Laundry
- Laundry Room
- Gas Dryer Hookup
Parking
- 1 Parking Space
- Off Alley Parking
- Parking Included in Price
Schools
- Mcpherson Elementary School
- Amundsen High School
Utilities
- Forced Air Heating and Cooling System
- Heating System Uses Natural Gas
- 100 Amp Service
Additional Features
- Deck
- Additional Parcels
Listing and Financial Details
- Homeowner Tax Exemptions
Community Details
Overview
- Association fees include water, insurance, exterior maintenance, lawn care, scavenger, snow removal
- 7 Units
- Low-Rise Condominium
Pet Policy
- Dogs and Cats Allowed
Ownership History
Purchase Details
Purchase Details
Home Financials for this Owner
Home Financials are based on the most recent Mortgage that was taken out on this home.Purchase Details
Home Financials for this Owner
Home Financials are based on the most recent Mortgage that was taken out on this home.Similar Homes in Chicago, IL
Home Values in the Area
Average Home Value in this Area
Purchase History
| Date | Type | Sale Price | Title Company |
|---|---|---|---|
| Warranty Deed | -- | None Listed On Document | |
| Warranty Deed | $425,000 | Baird & Warner Ttl Svcs Inc | |
| Warranty Deed | $357,500 | Attorney |
Mortgage History
| Date | Status | Loan Amount | Loan Type |
|---|---|---|---|
| Previous Owner | $340,000 | New Conventional | |
| Previous Owner | $286,000 | Adjustable Rate Mortgage/ARM |
Property History
| Date | Event | Price | Change | Sq Ft Price |
|---|---|---|---|---|
| 05/23/2025 05/23/25 | Sold | $575,000 | +15.0% | $383 / Sq Ft |
| 05/05/2025 05/05/25 | Pending | -- | -- | -- |
| 05/01/2025 05/01/25 | For Sale | $500,000 | +17.6% | $333 / Sq Ft |
| 11/16/2021 11/16/21 | Sold | $425,000 | 0.0% | $283 / Sq Ft |
| 10/05/2021 10/05/21 | Pending | -- | -- | -- |
| 09/23/2021 09/23/21 | For Sale | $425,000 | +18.9% | $283 / Sq Ft |
| 07/09/2015 07/09/15 | Sold | $357,500 | -4.7% | $275 / Sq Ft |
| 06/05/2015 06/05/15 | Pending | -- | -- | -- |
| 06/01/2015 06/01/15 | For Sale | $375,000 | -- | $288 / Sq Ft |
Tax History Compared to Growth
Tax History
| Year | Tax Paid | Tax Assessment Tax Assessment Total Assessment is a certain percentage of the fair market value that is determined by local assessors to be the total taxable value of land and additions on the property. | Land | Improvement |
|---|---|---|---|---|
| 2024 | $211 | $1,903 | $555 | $1,348 |
| 2023 | $205 | $1,000 | $448 | $552 |
| 2022 | $205 | $1,000 | $448 | $552 |
| 2021 | $201 | $999 | $447 | $552 |
| 2020 | $380 | $1,704 | $238 | $1,466 |
| 2019 | $376 | $1,871 | $238 | $1,633 |
| 2018 | $370 | $1,871 | $238 | $1,633 |
| 2017 | $373 | $1,733 | $208 | $1,525 |
| 2016 | $347 | $1,733 | $208 | $1,525 |
| 2015 | $318 | $1,733 | $208 | $1,525 |
| 2014 | $279 | $1,504 | $160 | $1,344 |
| 2013 | $274 | $1,504 | $160 | $1,344 |
Agents Affiliated with this Home
-
Shay Hata

Seller's Agent in 2025
Shay Hata
@ Properties
(612) 819-6057
15 in this area
375 Total Sales
-
Lauren Stubig

Seller Co-Listing Agent in 2025
Lauren Stubig
@ Properties
(312) 642-1400
7 in this area
136 Total Sales
-
Matt Laricy

Buyer's Agent in 2025
Matt Laricy
Americorp, Ltd
(708) 250-2696
13 in this area
2,479 Total Sales
-
Michael Hall

Seller's Agent in 2021
Michael Hall
Baird Warner
(773) 398-4359
21 in this area
212 Total Sales
-
Kimberly Saydak

Seller's Agent in 2015
Kimberly Saydak
Baird Warner
(312) 543-7329
5 in this area
42 Total Sales
Map
Source: Midwest Real Estate Data (MRED)
MLS Number: 12347272
APN: 14-18-208-022-1012
- 4622 N Hermitage Ave
- 4730 N Hermitage Ave Unit 3C
- 4730 N Hermitage Ave Unit 2F
- 4728 N Hermitage Ave
- 4610 N Damen Ave
- 1962 W Lawrence Ave Unit 302
- 4706 N Paulina St
- 4717 N Paulina St
- 4903 N Wolcott Ave Unit 3A
- 4836 N Damen Ave Unit 3
- 2116 W Wilson Ave
- 4829 N Seeley Ave
- 4906 N Winchester Ave
- 4434 N Damen Ave Unit 3W
- 4876 N Hermitage Ave Unit 104
- 4421 N Hermitage Ave Unit 1S
- 4510 N Ashland Ave Unit 4510GW
- 1522 W Wilson Ave
- 2158 W Giddings St Unit 1
- 4842 N Ashland Ave Unit 1N






