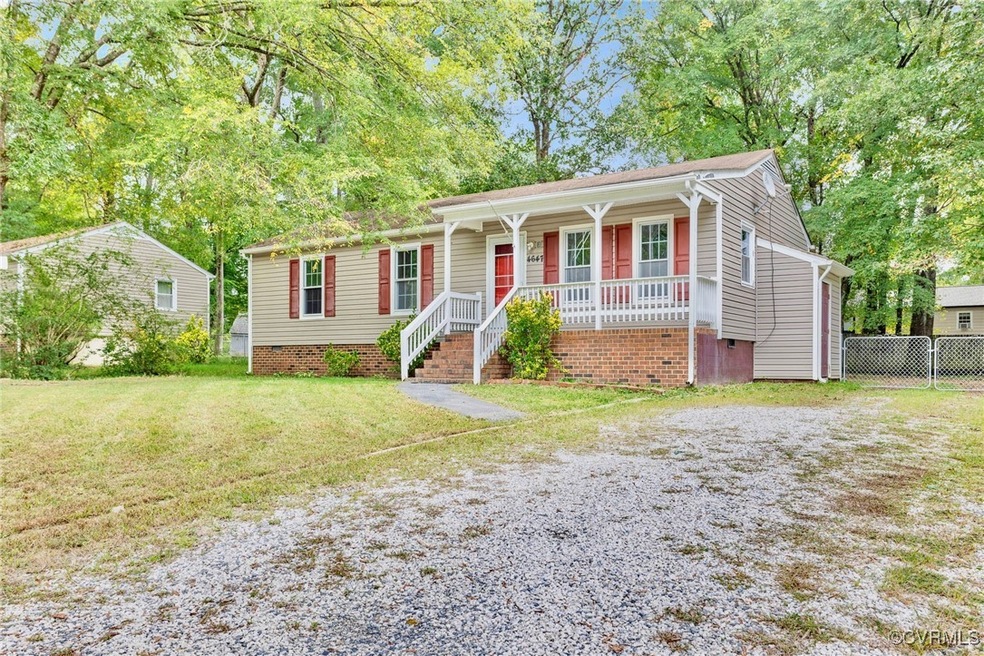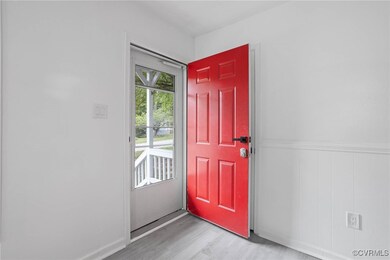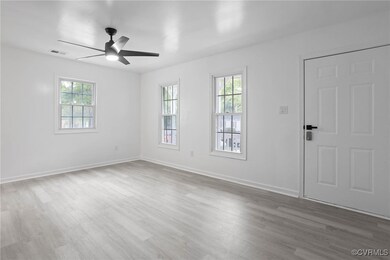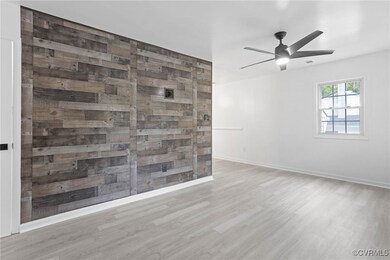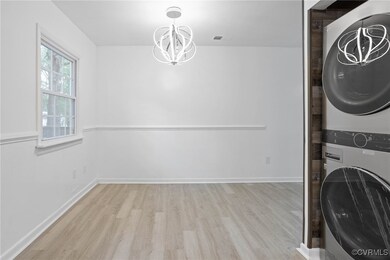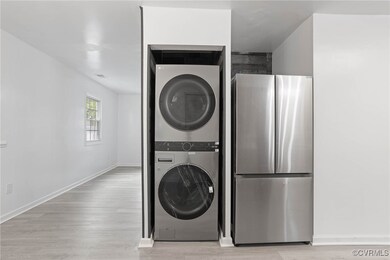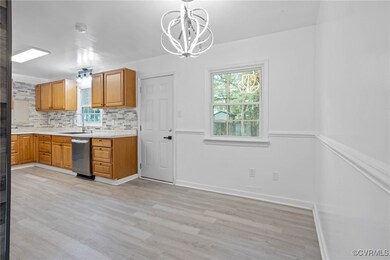
4647 Twelveoaks Rd Midlothian, VA 23112
Highlights
- Front Porch
- Central Air
- Heating Available
- Ceramic Tile Flooring
- Stacked Washer and Dryer
- 1-Story Property
About This Home
As of February 2025Welcome to this lovely 3 bedroom Ranch home situated in a wonderfully convenient location!
This stunning property boasts a plethora of recent upgrades that are sure to impress.
As you step inside, you'll be greeted by a spacious living room that flows seamlessly into the eat-in kitchen, creating the perfect space for entertaining. The house features 3 bedrooms and 2 full baths, all beautifully updated with fresh paint, new vanities, toilets, and light fixtures. The kitchen is a chef's dream with brand new appliances, including the stackable SMART LG washer & dryer, perfect for modern living. The home also showcases new windows, new light fixtures, and luxury vinyl plank flooring throughout, adding a touch of elegance to every room.
Outside, you'll find a fenced backyard and a front country porch to enjoy your morning coffee or evening sunset. Additionally, there is an attached shed for your extra storage needs.
The new HVAC system installed in (2023) ensures year-round comfort and efficiency. Located just minutes from Rt 288 and Powhite Parkway, this home offers easy access to shopping, restaurants, and entertainment options. Don't miss out on this terrific value - schedule your appointment today and make this beautiful home yours!
Last Agent to Sell the Property
NextHome Partners Realty License #0225262963 Listed on: 10/04/2024

Home Details
Home Type
- Single Family
Est. Annual Taxes
- $1,849
Year Built
- Built in 1980
Lot Details
- 10,454 Sq Ft Lot
- Back Yard Fenced
- Zoning described as R9
Home Design
- Frame Construction
- Shingle Roof
- Composition Roof
- Vinyl Siding
Interior Spaces
- 1,056 Sq Ft Home
- 1-Story Property
- Stacked Washer and Dryer
Kitchen
- Stove
- Microwave
- Dishwasher
Flooring
- Ceramic Tile
- Vinyl
Bedrooms and Bathrooms
- 3 Bedrooms
- 2 Full Bathrooms
Parking
- Driveway
- Unpaved Parking
Outdoor Features
- Front Porch
Schools
- Crenshaw Elementary School
- Bailey Bridge Middle School
- Manchester High School
Utilities
- Central Air
- Heating Available
- Water Heater
Community Details
- Glen Tara Subdivision
Listing and Financial Details
- Tax Lot 7
- Assessor Parcel Number 739-67-85-90-800-000
Ownership History
Purchase Details
Home Financials for this Owner
Home Financials are based on the most recent Mortgage that was taken out on this home.Purchase Details
Home Financials for this Owner
Home Financials are based on the most recent Mortgage that was taken out on this home.Purchase Details
Home Financials for this Owner
Home Financials are based on the most recent Mortgage that was taken out on this home.Purchase Details
Home Financials for this Owner
Home Financials are based on the most recent Mortgage that was taken out on this home.Similar Homes in Midlothian, VA
Home Values in the Area
Average Home Value in this Area
Purchase History
| Date | Type | Sale Price | Title Company |
|---|---|---|---|
| Gift Deed | -- | None Listed On Document | |
| Gift Deed | -- | None Listed On Document | |
| Bargain Sale Deed | $304,900 | Old Republic National Title In | |
| Bargain Sale Deed | $225,000 | Linglelaw | |
| Warranty Deed | $142,000 | -- |
Mortgage History
| Date | Status | Loan Amount | Loan Type |
|---|---|---|---|
| Previous Owner | $266,000 | New Conventional | |
| Previous Owner | $220,924 | FHA | |
| Previous Owner | $109,864 | New Conventional | |
| Previous Owner | $113,600 | New Conventional |
Property History
| Date | Event | Price | Change | Sq Ft Price |
|---|---|---|---|---|
| 02/04/2025 02/04/25 | Sold | $304,900 | 0.0% | $289 / Sq Ft |
| 12/17/2024 12/17/24 | Pending | -- | -- | -- |
| 12/16/2024 12/16/24 | For Sale | $304,900 | 0.0% | $289 / Sq Ft |
| 12/09/2024 12/09/24 | Pending | -- | -- | -- |
| 12/03/2024 12/03/24 | Price Changed | $304,900 | 0.0% | $289 / Sq Ft |
| 11/21/2024 11/21/24 | Price Changed | $304,950 | -1.6% | $289 / Sq Ft |
| 10/24/2024 10/24/24 | Price Changed | $309,950 | -1.6% | $294 / Sq Ft |
| 10/04/2024 10/04/24 | For Sale | $315,000 | +40.0% | $298 / Sq Ft |
| 07/25/2022 07/25/22 | Sold | $225,000 | 0.0% | $213 / Sq Ft |
| 06/28/2022 06/28/22 | Pending | -- | -- | -- |
| 06/27/2022 06/27/22 | For Sale | $225,000 | 0.0% | $213 / Sq Ft |
| 06/19/2022 06/19/22 | Pending | -- | -- | -- |
| 06/10/2022 06/10/22 | For Sale | $225,000 | -- | $213 / Sq Ft |
Tax History Compared to Growth
Tax History
| Year | Tax Paid | Tax Assessment Tax Assessment Total Assessment is a certain percentage of the fair market value that is determined by local assessors to be the total taxable value of land and additions on the property. | Land | Improvement |
|---|---|---|---|---|
| 2025 | $2,056 | $228,200 | $55,000 | $173,200 |
| 2024 | $2,056 | $221,800 | $51,000 | $170,800 |
| 2023 | $1,849 | $203,200 | $49,000 | $154,200 |
| 2022 | $1,701 | $184,900 | $47,000 | $137,900 |
| 2021 | $1,623 | $163,900 | $45,000 | $118,900 |
| 2020 | $1,439 | $151,500 | $43,000 | $108,500 |
| 2019 | $1,324 | $139,400 | $41,000 | $98,400 |
| 2018 | $1,263 | $132,900 | $40,000 | $92,900 |
| 2017 | $1,144 | $119,200 | $38,000 | $81,200 |
| 2016 | $1,097 | $114,300 | $38,000 | $76,300 |
| 2015 | $1,134 | $115,500 | $38,000 | $77,500 |
| 2014 | $1,042 | $105,900 | $35,500 | $70,400 |
Agents Affiliated with this Home
-

Seller's Agent in 2025
Walter Mena
NextHome Partners Realty
(757) 216-9222
3 in this area
41 Total Sales
-

Buyer's Agent in 2025
Kia Townes
1st Class Real Estate RVA
(804) 398-1120
4 in this area
189 Total Sales
-

Seller's Agent in 2022
Mike Hogan
The Hogan Group Real Estate
(804) 655-0751
18 in this area
993 Total Sales
-

Seller Co-Listing Agent in 2022
Elizabeth Pena
EXP Realty LLC
(804) 665-4663
2 in this area
58 Total Sales
-

Buyer's Agent in 2022
Karla Davadi
Spring Hill Real Estate
(804) 714-4036
3 in this area
65 Total Sales
Map
Source: Central Virginia Regional MLS
MLS Number: 2425127
APN: 739-67-85-90-800-000
- 4803 White Manor Ct
- 12529 Wescott Dr
- 4122 Ebbies Crossing
- 4118 Ebbies Crossing
- 4116 Ebbies Crossing
- 4114 Ebbies Crossing
- 12617 Wescott Dr
- 4112 Ebbies Crossing
- 4106 Ebbies Crossing
- 4104 Ebbies Crossing
- 12413 Wescott Ave
- 5031 Clear Ridge Terrace
- 4008 Next Level Trace
- Bristol 1 Plan at Wescott - Smart Living Condos
- Winchester Plan at Wescott - Smart Living Condos
- Hayes 1 Plan at Wescott - Smart Living Condos
- Bristol 2 Plan at Wescott - Smart Living Condos
- Kent Plan at Wescott - Smart Living Condos
- Devon Plan at Wescott - Smart Living Condos
- York Plan at Wescott - Smart Living Condos
