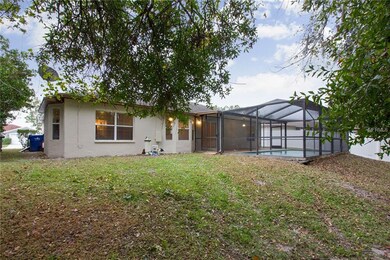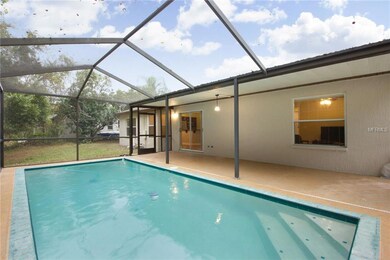
4648 Birdsong Blvd Lutz, FL 33559
Quail Hollow Village NeighborhoodEstimated Value: $329,000 - $364,000
Highlights
- Airport or Runway
- Screened Pool
- Deck
- Cypress Creek Middle Rated A-
- Open Floorplan
- Cathedral Ceiling
About This Home
As of December 2017This Home is Priced to Sell and Move-In Ready! 3 Bedroom, 2 Full Bath, 2 Car Garage w/POOL on an OVERSIZED, CONSERVATION LOT! Upgraded Kitchen with GRANITE Countertops and Wood Cabinets. NEW PAINT- inside and outside! New Blinds and Landscaping. New Carpet in the Master Bedroom and all Tile & Grout cleaned in living space and 2 Guest Bedrooms. Ideal Open and Split Floorplan with Eat-In Kitchen space AND separate Dining room! Sliding glass doors from your Living Room to your covered Lanai and Pool allow for great entertaining! Vaulted ceilings give this Home a spacious feel. Upgraded ceiling fans and light fixtures add to the value of this Home. Separate Laundry Room with Washer & Dryer. Pool is In-Ground and chlorinated. Low HOA fees and located in the Kings Landing community just across from NORTH TAMPA AERO PARK. Located near Schools, Shopping, Restaurants, Golf and Tennis, Movie Theater, Hospitals, Veterinarians, Major Roadways and More! Flood Insurance NOT required. A/C replaced approx. 8 years ago and newer parts. Backyard soil erosion due to drainage being repaired end of November. Original Roof - Seller will consider replacing roof based upon offer. Back on Market due to Buyer.
Last Agent to Sell the Property
Lauren Toronto
License #3220151 Listed on: 11/13/2017
Home Details
Home Type
- Single Family
Est. Annual Taxes
- $1,261
Year Built
- Built in 1996
Lot Details
- 8,999 Sq Ft Lot
- Near Conservation Area
- Property is zoned R3
HOA Fees
- $25 Monthly HOA Fees
Parking
- 2 Car Attached Garage
Home Design
- Slab Foundation
- Shingle Roof
- Block Exterior
Interior Spaces
- 1,348 Sq Ft Home
- Open Floorplan
- Cathedral Ceiling
- Ceiling Fan
- Blinds
- Sliding Doors
- Formal Dining Room
- Inside Utility
- Fire and Smoke Detector
Kitchen
- Eat-In Kitchen
- Range
- Microwave
- Dishwasher
- Disposal
Flooring
- Carpet
- Ceramic Tile
Bedrooms and Bathrooms
- 3 Bedrooms
- Split Bedroom Floorplan
- 2 Full Bathrooms
Laundry
- Dryer
- Washer
Pool
- Screened Pool
- In Ground Pool
- Fence Around Pool
Outdoor Features
- Deck
- Covered patio or porch
Schools
- Veterans Elementary School
- Cypress Creek Middle School
- Cypress Creek High School
Utilities
- Central Heating and Cooling System
- Cable TV Available
Listing and Financial Details
- Visit Down Payment Resource Website
- Tax Lot 140
- Assessor Parcel Number 14-26-19-0060-00000-1400
Community Details
Overview
- Quail Hollow Village Subdivision
- The community has rules related to deed restrictions
Amenities
- Airport or Runway
Ownership History
Purchase Details
Home Financials for this Owner
Home Financials are based on the most recent Mortgage that was taken out on this home.Purchase Details
Home Financials for this Owner
Home Financials are based on the most recent Mortgage that was taken out on this home.Purchase Details
Home Financials for this Owner
Home Financials are based on the most recent Mortgage that was taken out on this home.Similar Homes in Lutz, FL
Home Values in the Area
Average Home Value in this Area
Purchase History
| Date | Buyer | Sale Price | Title Company |
|---|---|---|---|
| Nieswender Lori A | $195,000 | Paramount Title | |
| Trainor Francis J | $149,900 | Courtesy Title Inc | |
| Styra Jaime L | $109,000 | -- |
Mortgage History
| Date | Status | Borrower | Loan Amount |
|---|---|---|---|
| Open | Nieswender Lori A | $136,500 | |
| Previous Owner | Trainor Francis J | $129,300 | |
| Previous Owner | Trainor Francis J | $137,000 | |
| Previous Owner | Trainor Francis J | $119,900 | |
| Previous Owner | Styra Jaime L | $87,200 |
Property History
| Date | Event | Price | Change | Sq Ft Price |
|---|---|---|---|---|
| 03/28/2018 03/28/18 | Off Market | $195,000 | -- | -- |
| 12/28/2017 12/28/17 | Sold | $195,000 | -2.5% | $145 / Sq Ft |
| 11/30/2017 11/30/17 | Pending | -- | -- | -- |
| 11/28/2017 11/28/17 | For Sale | $200,000 | 0.0% | $148 / Sq Ft |
| 11/22/2017 11/22/17 | Pending | -- | -- | -- |
| 11/12/2017 11/12/17 | For Sale | $200,000 | -- | $148 / Sq Ft |
Tax History Compared to Growth
Tax History
| Year | Tax Paid | Tax Assessment Tax Assessment Total Assessment is a certain percentage of the fair market value that is determined by local assessors to be the total taxable value of land and additions on the property. | Land | Improvement |
|---|---|---|---|---|
| 2024 | $2,409 | $168,450 | -- | -- |
| 2023 | $2,314 | $163,550 | $0 | $0 |
| 2022 | $2,075 | $158,790 | $0 | $0 |
| 2021 | $2,028 | $154,170 | $33,431 | $120,739 |
| 2020 | $1,992 | $152,050 | $33,431 | $118,619 |
| 2019 | $1,952 | $148,634 | $0 | $0 |
| 2018 | $1,911 | $145,863 | $25,635 | $120,228 |
| 2017 | $1,320 | $110,089 | $0 | $0 |
| 2016 | $1,261 | $105,607 | $0 | $0 |
| 2015 | $1,277 | $104,873 | $0 | $0 |
| 2014 | $1,238 | $120,879 | $23,779 | $97,100 |
Agents Affiliated with this Home
-

Seller's Agent in 2017
Lauren Toronto
-
Laurie Dykeman

Buyer's Agent in 2017
Laurie Dykeman
KELLER WILLIAMS TAMPA PROP.
(813) 263-2211
151 Total Sales
Map
Source: Stellar MLS
MLS Number: T2913705
APN: 14-26-19-0060-00000-1400
- 26728 Hickory Loop
- 4555 Debbie Ln
- 4832 Tampa Downs Blvd
- 4605 Steel Dust Ln
- 4967 Steel Dust Ln Unit B
- 0 Steel Dust Ln
- 4937 Steel Dust Ln
- 26933 Carmen Place
- 4535 Gateway Blvd
- 5125 Silver Charm Terrace
- 4506 Mapletree Loop Unit 3B
- 5240 Silver Charm Terrace
- 27231 Liriope Ct
- 4338 Cloud Hopper Way
- 4633 Mapletree Loop
- 26249 Sword Dancer Dr
- 4634 Mapletree Loop
- 4272 Cloud Hopper Way
- 4528 Winding River Way
- 4236 Cloud Hopper Way
- 4648 Birdsong Blvd
- 4640 Birdsong Blvd
- 4656 Birdsong Blvd
- 4632 Birdsong Blvd
- 4631 Birdsong Blvd
- 4639 Birdsong Blvd
- 4623 Birdsong Blvd
- 4624 Birdsong Blvd Unit 2
- 4616 Birdsong Blvd Unit 2
- 4613 Birdsong Blvd
- 4717 Debbie Ln
- 4725 Debbie Ln
- 4709 Debbie Ln
- 4647 Birdsong Blvd
- 4735 Debbie Ln
- 4673 Debbie Ln
- 4651 Birdsong Blvd
- 4665 Debbie Ln
- 4745 Debbie Ln
- 4659 Debbie Ln






