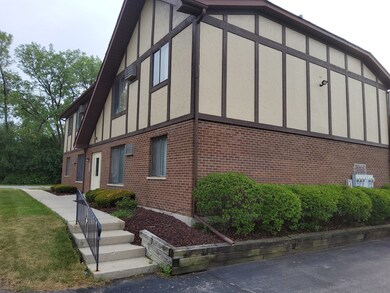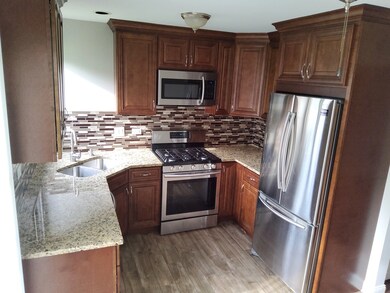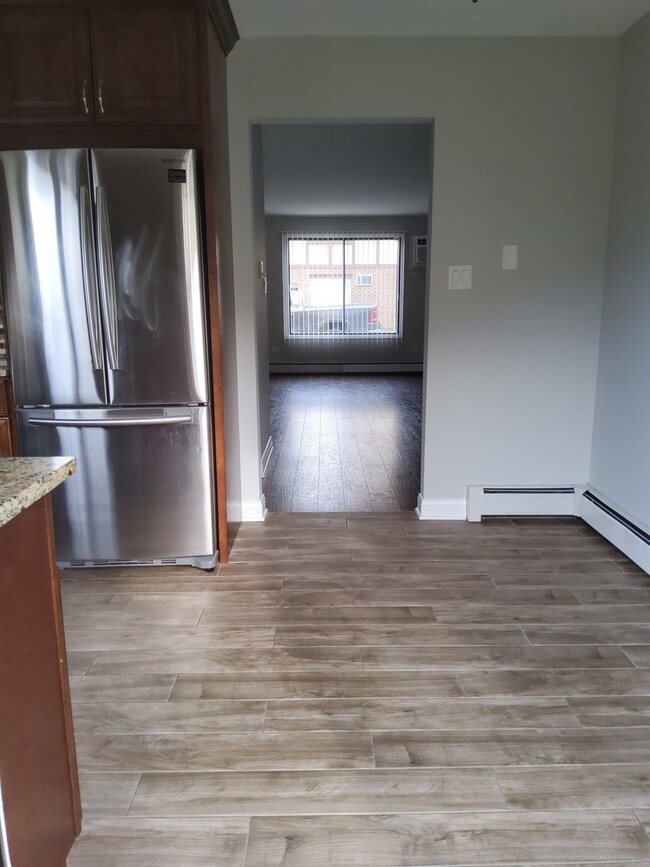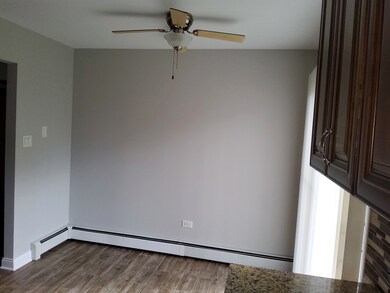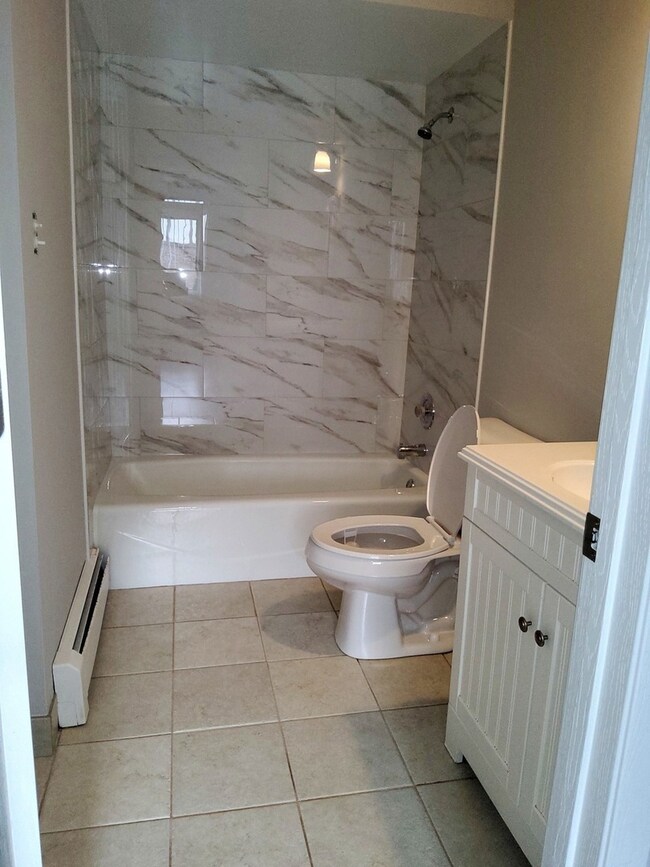
Highlights
- 1 Car Detached Garage
- Baseboard Heating
- Dogs and Cats Allowed
- Resident Manager or Management On Site
About This Home
As of July 2024Welcome home to this updated two bedroom, one bathroom first floor condo in Alsip-no stairs required. This all updated condo flows with a fantastic floor plan that maximizes space and functionality, creating an inviting living atmosphere throughout. The updated kitchen features 42" cherry cabinets with crown molding, granite countertops, glass tile backsplash and all stainless steel appliances. Upgraded bathroom that offers a spa-like retreat after a long day. Enjoy that added convenience of an in-unit laundry and a 1 car garage parking spot with an extra dedicated outside parking space. This condo is a commuters dream with close proximity to I-294, steps for shopping, dining and entertainment. HOA fee includes heat, water, garbage, exterior maintenance, lawn care & snow removal. This condo is a must see and do not pass this one up!
Last Agent to Sell the Property
United Real Estate Elite License #475146064 Listed on: 06/26/2024

Property Details
Home Type
- Condominium
Est. Annual Taxes
- $2,643
Year Built
- Built in 1989
Lot Details
- Additional Parcels
HOA Fees
- $332 Monthly HOA Fees
Parking
- 1 Car Detached Garage
- 1 Open Parking Space
- Garage Door Opener
- Driveway
- Parking Included in Price
- Assigned Parking
Home Design
- Asphalt Roof
- Concrete Perimeter Foundation
Interior Spaces
- 900 Sq Ft Home
- 2-Story Property
- Blinds
- Laundry in unit
Kitchen
- Gas Oven
- Microwave
- Dishwasher
Bedrooms and Bathrooms
- 2 Bedrooms
- 2 Potential Bedrooms
- 1 Full Bathroom
Utilities
- Two Cooling Systems Mounted To A Wall/Window
- Baseboard Heating
- Lake Michigan Water
Community Details
Overview
- Association fees include heat, water, gas, parking, exterior maintenance, lawn care, scavenger, snow removal
- 4 Units
- Manager Association, Phone Number (708) 532-4600
- Property managed by Advanced Property Specialists
Pet Policy
- Pets up to 50 lbs
- Dogs and Cats Allowed
Security
- Resident Manager or Management On Site
Ownership History
Purchase Details
Home Financials for this Owner
Home Financials are based on the most recent Mortgage that was taken out on this home.Purchase Details
Purchase Details
Purchase Details
Similar Homes in the area
Home Values in the Area
Average Home Value in this Area
Purchase History
| Date | Type | Sale Price | Title Company |
|---|---|---|---|
| Warranty Deed | $154,000 | Old Republic Title | |
| Special Warranty Deed | $35,500 | None Available | |
| Sheriffs Deed | -- | None Available | |
| Warranty Deed | $102,000 | Multiple |
Property History
| Date | Event | Price | Change | Sq Ft Price |
|---|---|---|---|---|
| 07/19/2024 07/19/24 | Sold | $154,000 | +2.7% | $171 / Sq Ft |
| 07/08/2024 07/08/24 | Pending | -- | -- | -- |
| 06/26/2024 06/26/24 | For Sale | $149,900 | -- | $167 / Sq Ft |
Tax History Compared to Growth
Tax History
| Year | Tax Paid | Tax Assessment Tax Assessment Total Assessment is a certain percentage of the fair market value that is determined by local assessors to be the total taxable value of land and additions on the property. | Land | Improvement |
|---|---|---|---|---|
| 2024 | $106 | $297 | $58 | $239 |
| 2023 | $81 | $297 | $58 | $239 |
| 2022 | $81 | $188 | $69 | $119 |
| 2021 | $77 | $187 | $69 | $118 |
| 2020 | $76 | $187 | $69 | $118 |
| 2019 | $56 | $134 | $63 | $71 |
| 2018 | $54 | $134 | $63 | $71 |
| 2017 | $55 | $134 | $63 | $71 |
| 2016 | $67 | $162 | $53 | $109 |
| 2015 | $110 | $269 | $53 | $216 |
| 2014 | $107 | $269 | $53 | $216 |
| 2013 | $101 | $279 | $53 | $226 |
Agents Affiliated with this Home
-
Anna Tomczak
A
Seller's Agent in 2024
Anna Tomczak
United Real Estate Elite
(708) 359-8435
1 in this area
21 Total Sales
-
Bart Basinski

Buyer's Agent in 2024
Bart Basinski
Real Broker, LLC
(217) 960-8605
4 in this area
119 Total Sales
Map
Source: Midwest Real Estate Data (MRED)
MLS Number: 12094736
APN: 24-34-116-045-1039
- 12820 S Blossom Dr
- 4572 W 131st St Unit 1N
- 12827 S Blossom Dr
- 12762 S Kenneth Ave Unit H
- 12752 S Kenneth Ave Unit C
- 12755 S Kenneth Ave Unit E
- 12736 S Kenneth Ave Unit 1A
- 12741 S La Crosse Ave Unit 3A
- 4924 Circle Ct Unit 404
- 4926 134th St Unit 209
- 4948 Circle Ct Unit 704
- 4343 W Emerald Way St
- 4931 E Circle Dr Unit 104
- 4931 E Circle Dr Unit 103
- 13300 W Circle Drive Pkwy Unit G222
- 4920 134th Ct Unit 205
- 4951 134th Place Unit 1C
- 13248 W Circle Drive Pkwy Unit 407
- 4309 W Park Lane Dr Unit 2B
- 4309 W Park Lane Dr Unit 3B

