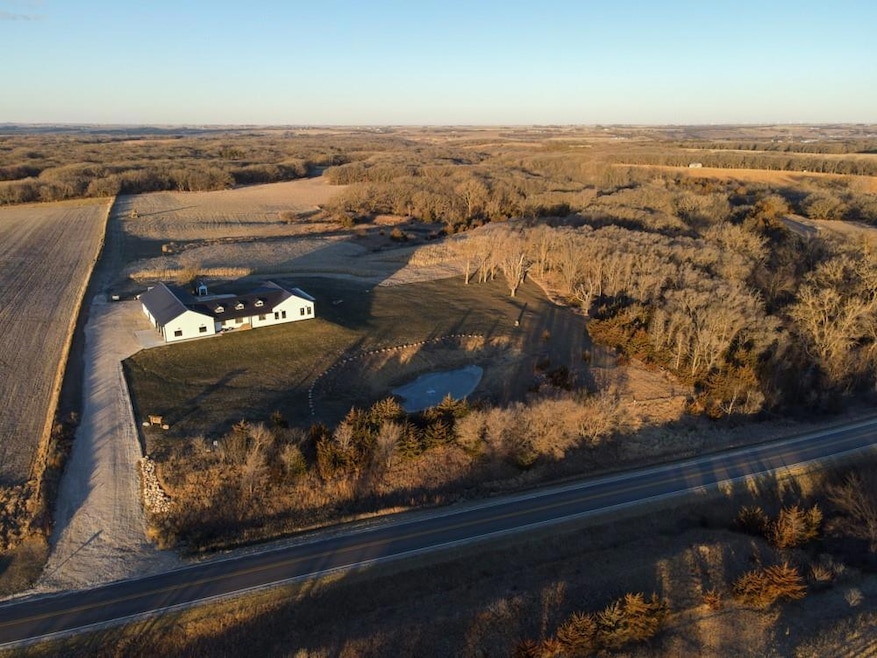4648 W Ave Aurelia, IA 51005
Estimated payment $4,629/month
Highlights
- In Ground Pool
- Pond
- Patio
- Covered Deck
- No HOA
- Fire Pit
About This Home
This premier property is nothing short of incredible! First lets explore over 6600 sqft. under one roof! The beautiful home boasts a massive great room with towering vaulted ceilings finished in modern rustic fashion. Large enough for gathering friends and family throughout the year with plenty of space yet cozy enough to feel like a cabin in the woods when sitting around the stone fireplace with a hot cup of coffee. The open concept kitchen and dining room tie in nicely, allowing for multiple seating locations around the table, high tops counter, or along the bar window.
No need to worry about the stairs with laundry is on the main floor. The master suite with attached bath is perfect situated adjacent to the kitchen but just far enough for privacy with timbered views through the walkout doors to the west. There is an additional bath on the main floor and ample storage space in the laundry room or utility room. Upstairs you will find 3 more large bedrooms and the 3 bath. Moving out to the heated 1650 sqft. shop you will find 3 stalls, a work space, and a separate fourth stall perfect the SxS and storage in the loft. And finally, the man cave or guest suite! This awesome space has 2 bedrooms, bathroom, living room, and full kitchen! Make your company feel right at home when they stay over. More information, contact agent.
Home Details
Home Type
- Single Family
Est. Annual Taxes
- $3,634
Year Built
- Built in 2022
Lot Details
- Property is zoned Rural
Home Design
- Slab Foundation
- Metal Roof
Interior Spaces
- 6,600 Sq Ft Home
- 1.5-Story Property
- Family Room
- Dining Area
Kitchen
- Stove
- Cooktop
- Microwave
- Dishwasher
Flooring
- Carpet
- Luxury Vinyl Plank Tile
Bedrooms and Bathrooms
Laundry
- Laundry on main level
- Dryer
Parking
- 4 Car Attached Garage
- Gravel Driveway
Pool
- In Ground Pool
- Spa
Outdoor Features
- Pond
- Covered Deck
- Patio
- Fire Pit
Utilities
- Forced Air Heating and Cooling System
- Heating System Uses Propane
- Well
- Septic Tank
Community Details
- No Home Owners Association
Listing and Financial Details
- Assessor Parcel Number 0427200006
Map
Home Values in the Area
Average Home Value in this Area
Tax History
| Year | Tax Paid | Tax Assessment Tax Assessment Total Assessment is a certain percentage of the fair market value that is determined by local assessors to be the total taxable value of land and additions on the property. | Land | Improvement |
|---|---|---|---|---|
| 2024 | $5,828 | $628,250 | $49,000 | $579,250 |
| 2023 | $80 | $380,670 | $49,000 | $331,670 |
| 2022 | $80 | $4,560 | $4,560 | $0 |
Property History
| Date | Event | Price | Change | Sq Ft Price |
|---|---|---|---|---|
| 02/04/2025 02/04/25 | Price Changed | $812,000 | -6.0% | $123 / Sq Ft |
| 12/30/2024 12/30/24 | Price Changed | $864,000 | -45.3% | $131 / Sq Ft |
| 12/18/2024 12/18/24 | For Sale | $1,579,000 | -- | $239 / Sq Ft |
Purchase History
| Date | Type | Sale Price | Title Company |
|---|---|---|---|
| Warranty Deed | $715,000 | None Listed On Document | |
| Warranty Deed | $715,000 | None Listed On Document |
Mortgage History
| Date | Status | Loan Amount | Loan Type |
|---|---|---|---|
| Previous Owner | $539,141 | New Conventional | |
| Previous Owner | $70,000 | Credit Line Revolving | |
| Previous Owner | $456,000 | New Conventional |
Source: Des Moines Area Association of REALTORS®
MLS Number: 709150
APN: 0427200006
- 231 W Main St
- 602 W 1st St
- 509 W 1st St Unit 1
- 301 Buena Vista St
- 301 Buena Vista St
- 410 Johnson St
- 410 Johnson St
- 904 E Milwaukee Ave
- 935 N Rerick Ave
- 201 2nd St SW
- 1001 9th St SW
- 521 2nd Ave SE Unit 6
- 521 2nd Ave SE Unit 2
- 110 4th St SE
- 205 E 4th St
- 600 E 19th St
- 124 S Fulton St Unit 1
- 310 S Madison St
- 208 Locust St
- 491 Prairie Trail Rd







