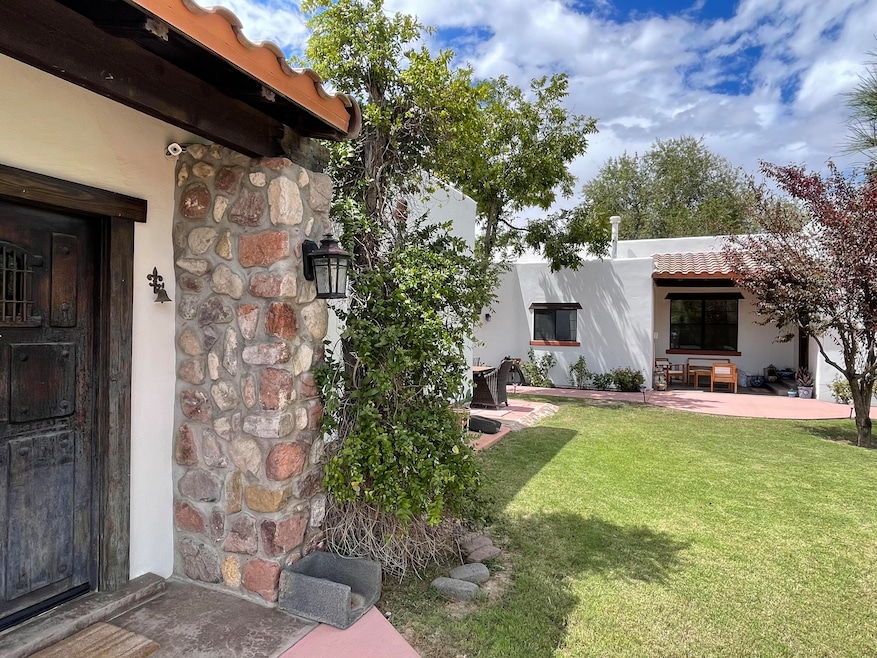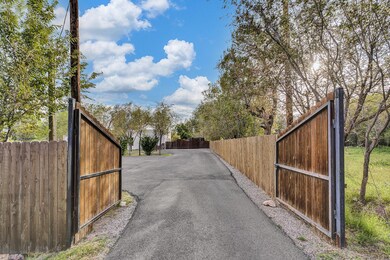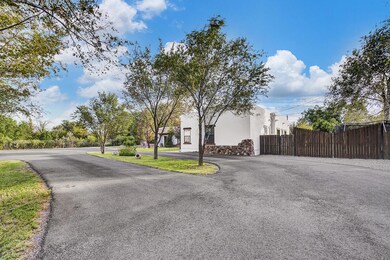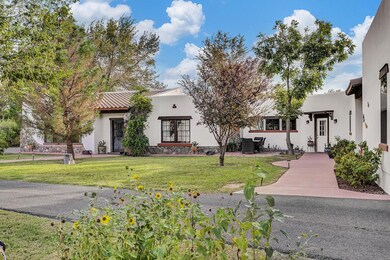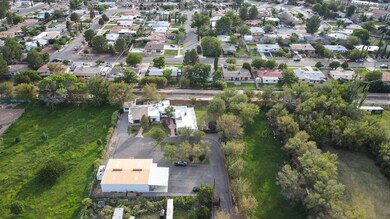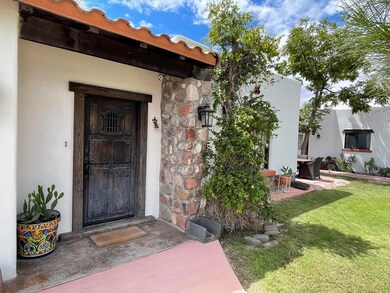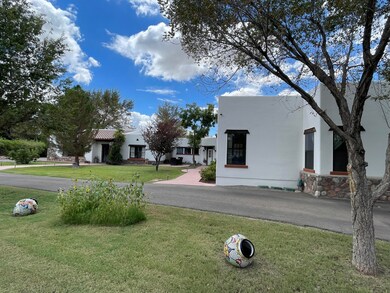
4649 Emory Rd El Paso, TX 79922
Riverbend NeighborhoodHighlights
- Horses Allowed On Property
- Two Primary Bedrooms
- Fruit Trees
- Zach White Elementary School Rated A-
- 1 Acre Lot
- Maid or Guest Quarters
About This Home
As of November 20224649 Emory Rd...the perfect escape from the city, yet close to it all! The long driveway off the main road leads you to this peaceful, gated 5-bedroom adobe retreat with a modern Spanish-colonial vibe.
This remodeled gem has the formal and casual spaces to gather the family or spread out; work from home or co-exist with in-laws. Spacious zoned master suite enjoys large closets and a private courtyard. The kitchen, living rooms and dining areas are the heart of the home with loads of charm. Tons of storage (pantry and cabinets) with modern appliances. 4 bedrooms and a large utility room make up the north wing of the house.
Fully landscaped yard with irrigation rights. Huge garage will fit all of your toys, Costco-hauls and still have room to house a gym or protect those classic cars. Over 2000 sq ft, includes a bathroom and dedicated RV hookups. With a little TLC, the 265 square foot studio offers even more options. Ample parking and space for a pool!
Last Agent to Sell the Property
eXp Realty LLC License #0637280 Listed on: 09/08/2022

Home Details
Home Type
- Single Family
Est. Annual Taxes
- $18,278
Year Built
- Built in 1946
Lot Details
- 1 Acre Lot
- East Facing Home
- Privacy Fence
- Landscaped
- Irrigation
- Fruit Trees
- Back Yard Fenced
- Property is zoned R2A
Home Design
- Flat Roof Shape
- Stucco Exterior
- Adobe
- Lead Paint Disclosure
Interior Spaces
- 4,521 Sq Ft Home
- 1 Fireplace
- Vinyl Clad Windows
- Wood Frame Window
- Two Living Areas
- Dining Room
- Home Office
- Workshop
- Washer and Dryer Hookup
Kitchen
- Electric Cooktop
- Microwave
- Dishwasher
Flooring
- Wood
- Concrete
- Tile
Bedrooms and Bathrooms
- 5 Bedrooms
- Double Master Bedroom
- Walk-In Closet
- Maid or Guest Quarters
- Dual Vanity Sinks in Primary Bathroom
Parking
- Detached Garage
- Parking Storage or Cabinetry
Schools
- White Elementary School
- Donald Lee Haskins Middle School
- Coronado High School
Horse Facilities and Amenities
- Horses Allowed On Property
Utilities
- Two cooling system units
- Refrigerated Cooling System
- Forced Air Heating and Cooling System
- Multiple Heating Units
- Irrigation Well
- Agricultural Well Water Source
Community Details
- No Home Owners Association
- Upper Valley Subdivision
Listing and Financial Details
- Assessor Parcel Number U819999002B0361
Ownership History
Purchase Details
Home Financials for this Owner
Home Financials are based on the most recent Mortgage that was taken out on this home.Purchase Details
Home Financials for this Owner
Home Financials are based on the most recent Mortgage that was taken out on this home.Purchase Details
Home Financials for this Owner
Home Financials are based on the most recent Mortgage that was taken out on this home.Similar Homes in El Paso, TX
Home Values in the Area
Average Home Value in this Area
Purchase History
| Date | Type | Sale Price | Title Company |
|---|---|---|---|
| Deed | -- | -- | |
| Vendors Lien | -- | None Available | |
| Warranty Deed | -- | None Available |
Mortgage History
| Date | Status | Loan Amount | Loan Type |
|---|---|---|---|
| Open | $580,800 | New Conventional | |
| Previous Owner | $510,000 | New Conventional | |
| Previous Owner | $420,000 | Construction |
Property History
| Date | Event | Price | Change | Sq Ft Price |
|---|---|---|---|---|
| 11/18/2022 11/18/22 | Sold | -- | -- | -- |
| 10/11/2022 10/11/22 | Pending | -- | -- | -- |
| 10/01/2022 10/01/22 | Price Changed | $797,000 | -3.4% | $176 / Sq Ft |
| 09/08/2022 09/08/22 | For Sale | $825,000 | +34.1% | $182 / Sq Ft |
| 06/30/2020 06/30/20 | Sold | -- | -- | -- |
| 03/17/2020 03/17/20 | Pending | -- | -- | -- |
| 03/15/2020 03/15/20 | For Sale | $615,000 | +25.8% | $136 / Sq Ft |
| 03/13/2017 03/13/17 | Sold | -- | -- | -- |
| 02/26/2017 02/26/17 | Pending | -- | -- | -- |
| 02/10/2017 02/10/17 | For Sale | $489,000 | -- | $106 / Sq Ft |
Tax History Compared to Growth
Tax History
| Year | Tax Paid | Tax Assessment Tax Assessment Total Assessment is a certain percentage of the fair market value that is determined by local assessors to be the total taxable value of land and additions on the property. | Land | Improvement |
|---|---|---|---|---|
| 2023 | $20,330 | $778,356 | $70,899 | $707,457 |
| 2022 | $17,317 | $585,000 | $70,899 | $514,101 |
| 2021 | $18,265 | $585,000 | $70,899 | $514,101 |
| 2020 | $15,752 | $512,485 | $70,899 | $441,586 |
| 2018 | $14,713 | $497,126 | $70,899 | $426,227 |
| 2017 | $12,688 | $450,458 | $70,899 | $379,559 |
| 2016 | $2,876 | $102,095 | $70,899 | $31,196 |
| 2015 | $2,118 | $102,095 | $70,899 | $31,196 |
| 2014 | $2,118 | $102,249 | $70,899 | $31,350 |
Agents Affiliated with this Home
-
Lynn Westbrook

Seller's Agent in 2022
Lynn Westbrook
eXp Realty LLC
(253) 576-5402
1 in this area
156 Total Sales
-
Non-Member Non-Member
N
Buyer's Agent in 2022
Non-Member Non-Member
Non-Member
-
Cynthia Coppinger

Seller's Agent in 2020
Cynthia Coppinger
Sandy Messer And Associates
(915) 203-8075
1 in this area
58 Total Sales
-
C
Seller's Agent in 2017
Chris Folmer
Christine Folmer, REALTOR
Map
Source: Greater El Paso Association of REALTORS®
MLS Number: 869048
APN: U819-999-002B-0361
- 305 Corvena Way
- 4540 Swan Dr
- 214 Hermosa Ln
- 4716 Cotton Bend St
- 525 Cotton Blossom Ave
- 4500 Honey Willow Way
- 421 Wild Willow Dr
- 613 Willow Glen Dr
- 4401 Redwing Way
- 4490 Shadow Willow Dr
- 407 Lombardy Ave
- 411 Lombardy Ave
- 4945 Vista Grande Cir
- 640 Willow Glen Dr
- 636 Wild Willow Dr
- 331 Wild Willow Dr
- 550 Shadow Willow Dr
- 742 Coeur Dalene Cir
- 704 Willow Glen Dr
- 621 Rosinante Rd
