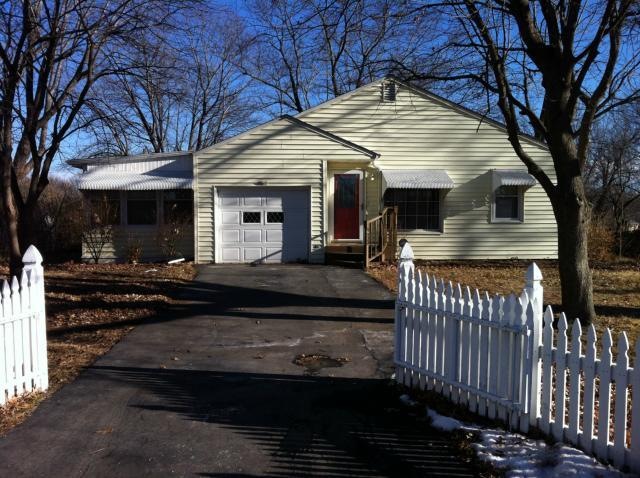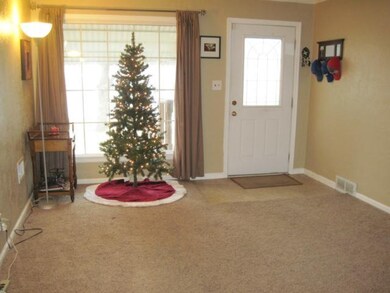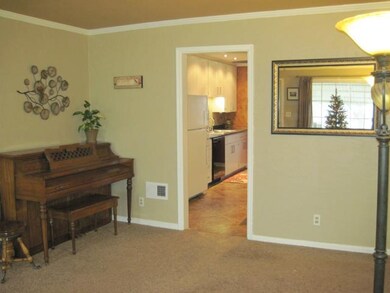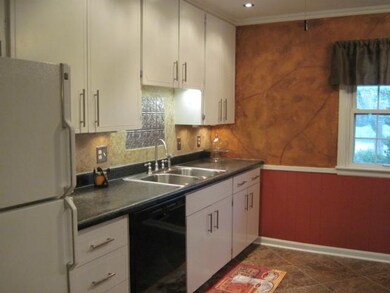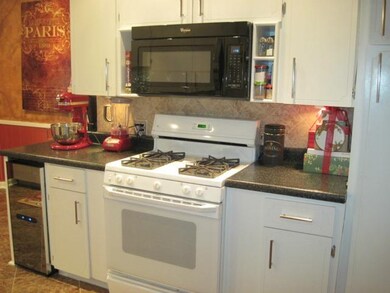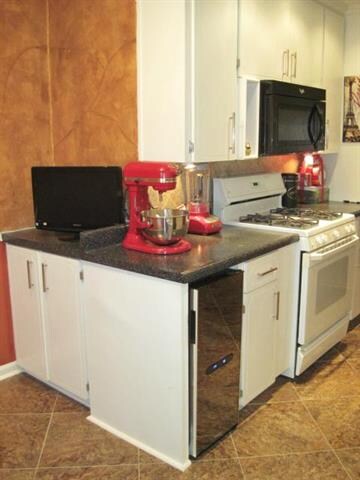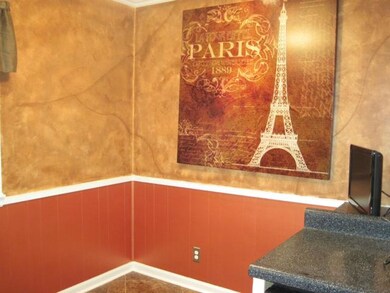
4649 N Kansas Ave Kansas City, MO 64117
Antioch Acres NeighborhoodHighlights
- Vaulted Ceiling
- Granite Countertops
- Fireplace
- Ranch Style House
- Skylights
- Shades
About This Home
As of May 2025Updated kitchen will "wow" you with new vinyl floor & tile backsplash, new dishwasher, wine fridge & microwave plus new light fixtures. Bathroom also newly updated with flooring, granite vanity & built-in medicine cabinet. Newer carpet & paint thruout. Bonus & family rooms give you extra living space plus plenty of storage. Oversized, fenced yard. Garage with automatic opener was converted to storage plus the bonus room. Cabinets remain as do the shelves in the garage. Window coverings, however, do not remain. Heater in family room & convection oven in laundry excluded from inspections.
Last Agent to Sell the Property
Sheri Lowers
ReeceNichols - Overland Park License #SP00219385 Listed on: 12/21/2013
Home Details
Home Type
- Single Family
Est. Annual Taxes
- $1,174
Year Built
- Built in 1952
Lot Details
- Wood Fence
- Aluminum or Metal Fence
- Many Trees
Home Design
- Ranch Style House
- Traditional Architecture
- Bungalow
- Composition Roof
- Vinyl Siding
Interior Spaces
- 996 Sq Ft Home
- Wet Bar: Shower Over Tub, Vinyl, Carpet, Ceiling Fan(s), Built-in Features, Pantry
- Built-In Features: Shower Over Tub, Vinyl, Carpet, Ceiling Fan(s), Built-in Features, Pantry
- Vaulted Ceiling
- Ceiling Fan: Shower Over Tub, Vinyl, Carpet, Ceiling Fan(s), Built-in Features, Pantry
- Skylights
- Fireplace
- Shades
- Plantation Shutters
- Drapes & Rods
- Family Room Downstairs
- Crawl Space
- Fire and Smoke Detector
- Laundry Room
Kitchen
- Eat-In Kitchen
- Gas Oven or Range
- Dishwasher
- Granite Countertops
- Laminate Countertops
- Disposal
Flooring
- Wall to Wall Carpet
- Linoleum
- Laminate
- Stone
- Ceramic Tile
- Luxury Vinyl Plank Tile
- Luxury Vinyl Tile
Bedrooms and Bathrooms
- 2 Bedrooms
- Cedar Closet: Shower Over Tub, Vinyl, Carpet, Ceiling Fan(s), Built-in Features, Pantry
- Walk-In Closet: Shower Over Tub, Vinyl, Carpet, Ceiling Fan(s), Built-in Features, Pantry
- 1 Full Bathroom
- Double Vanity
- Shower Over Tub
Parking
- Attached Garage
- Front Facing Garage
- Garage Door Opener
Schools
- Lakewood Elementary School
- North Kansas City High School
Additional Features
- Enclosed patio or porch
- Central Heating and Cooling System
Community Details
- Glendale Heights Subdivision
Listing and Financial Details
- Exclusions: Heater, Convect Oven
- Assessor Parcel Number 18-105-00-05-6.00
Ownership History
Purchase Details
Home Financials for this Owner
Home Financials are based on the most recent Mortgage that was taken out on this home.Purchase Details
Home Financials for this Owner
Home Financials are based on the most recent Mortgage that was taken out on this home.Purchase Details
Home Financials for this Owner
Home Financials are based on the most recent Mortgage that was taken out on this home.Purchase Details
Home Financials for this Owner
Home Financials are based on the most recent Mortgage that was taken out on this home.Purchase Details
Home Financials for this Owner
Home Financials are based on the most recent Mortgage that was taken out on this home.Purchase Details
Home Financials for this Owner
Home Financials are based on the most recent Mortgage that was taken out on this home.Similar Homes in Kansas City, MO
Home Values in the Area
Average Home Value in this Area
Purchase History
| Date | Type | Sale Price | Title Company |
|---|---|---|---|
| Warranty Deed | -- | Continental Title | |
| Warranty Deed | -- | Continental Title Co | |
| Warranty Deed | -- | Stewart Title Company | |
| Warranty Deed | -- | Kansas City Title Inc | |
| Warranty Deed | -- | Continental Title Co | |
| Interfamily Deed Transfer | -- | -- |
Mortgage History
| Date | Status | Loan Amount | Loan Type |
|---|---|---|---|
| Open | $216,015 | FHA | |
| Previous Owner | $98,000 | New Conventional | |
| Previous Owner | $105,500 | New Conventional | |
| Previous Owner | $85,424 | FHA | |
| Previous Owner | $85,424 | FHA | |
| Previous Owner | $50,250 | No Value Available |
Property History
| Date | Event | Price | Change | Sq Ft Price |
|---|---|---|---|---|
| 05/29/2025 05/29/25 | Sold | -- | -- | -- |
| 05/03/2025 05/03/25 | Pending | -- | -- | -- |
| 05/01/2025 05/01/25 | For Sale | $220,000 | +91.3% | $221 / Sq Ft |
| 08/02/2019 08/02/19 | Sold | -- | -- | -- |
| 06/22/2019 06/22/19 | Pending | -- | -- | -- |
| 06/19/2019 06/19/19 | For Sale | $115,000 | +32.2% | $115 / Sq Ft |
| 04/21/2014 04/21/14 | Sold | -- | -- | -- |
| 03/19/2014 03/19/14 | Pending | -- | -- | -- |
| 12/22/2013 12/22/13 | For Sale | $87,000 | -- | $87 / Sq Ft |
Tax History Compared to Growth
Tax History
| Year | Tax Paid | Tax Assessment Tax Assessment Total Assessment is a certain percentage of the fair market value that is determined by local assessors to be the total taxable value of land and additions on the property. | Land | Improvement |
|---|---|---|---|---|
| 2024 | $1,624 | $20,160 | -- | -- |
| 2023 | $1,610 | $20,160 | $0 | $0 |
| 2022 | $1,485 | $17,780 | $0 | $0 |
| 2021 | $1,487 | $17,784 | $3,420 | $14,364 |
| 2020 | $1,452 | $16,060 | $0 | $0 |
| 2019 | $1,425 | $16,055 | $3,420 | $12,635 |
| 2018 | $1,263 | $13,600 | $0 | $0 |
| 2017 | $1,240 | $13,600 | $2,850 | $10,750 |
| 2016 | $1,240 | $13,600 | $2,850 | $10,750 |
| 2015 | $1,240 | $13,600 | $2,850 | $10,750 |
| 2014 | $1,258 | $13,600 | $2,850 | $10,750 |
Agents Affiliated with this Home
-
Heather Luce

Seller's Agent in 2025
Heather Luce
KC LOCAL HOMES
(816) 437-1817
1 in this area
90 Total Sales
-
Ali Cloud
A
Buyer's Agent in 2025
Ali Cloud
ReeceNichols-KCN
(816) 769-7784
1 in this area
9 Total Sales
-
Jimmie Rucker

Seller's Agent in 2019
Jimmie Rucker
RE/MAX Revolution Liberty
(816) 678-7224
1 in this area
273 Total Sales
-
Jim Rucker

Seller Co-Listing Agent in 2019
Jim Rucker
RE/MAX Revolution Liberty
(816) 678-7224
96 Total Sales
-
Brandon Edlin

Buyer's Agent in 2019
Brandon Edlin
Keller Williams KC North
(816) 858-6002
2 in this area
261 Total Sales
-
S
Seller's Agent in 2014
Sheri Lowers
ReeceNichols - Overland Park
Map
Source: Heartland MLS
MLS Number: 1862124
APN: 18-105-00-05-006.00
- 3218 NE 47th St
- 4527 N Bellefontaine Ave
- 4651 NE Antioch Rd
- 4606 N College Ave
- 4714 NE Chouteau Dr
- 3518 NE 47th Terrace
- 4944 NE Gladstone Ave
- 4400 N Montgall Ave
- 3514 NE 49th St
- 4980 NE Chouteau Dr
- 4428 N Monroe Ave
- 4404 N Olive St
- 3719 NE 48th St
- 3416 NE 43rd St
- 4944 N Brooklyn Ave
- 3608 NE 50th St
- 4260 NE Kelsey Rd
- 4136 N Monroe Ave
- 3706 N Cleveland Ave
- 4412 N Jackson Ave
