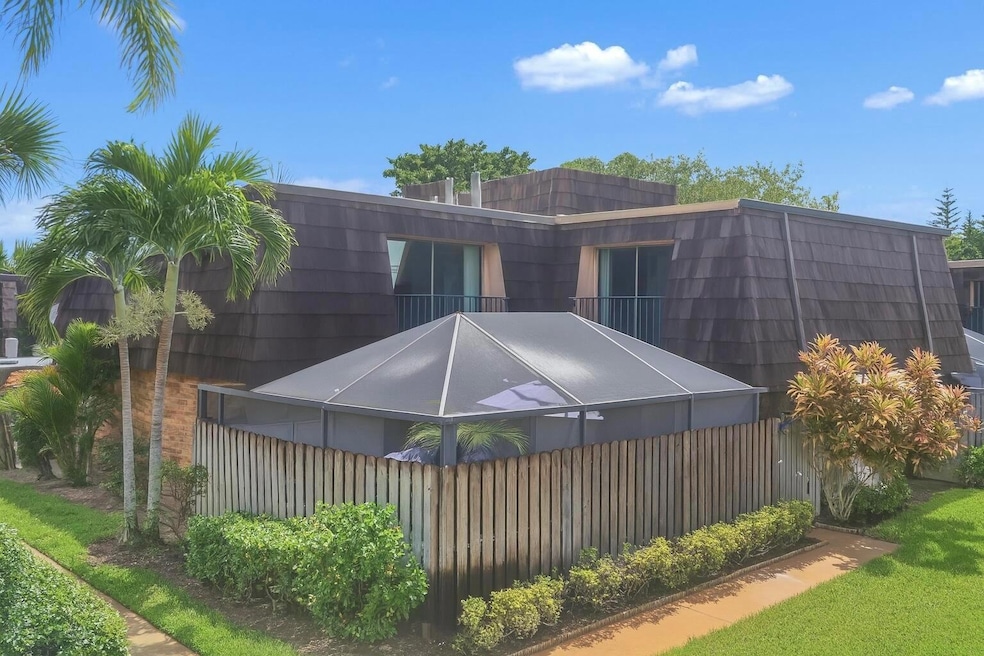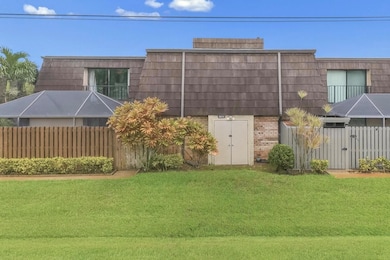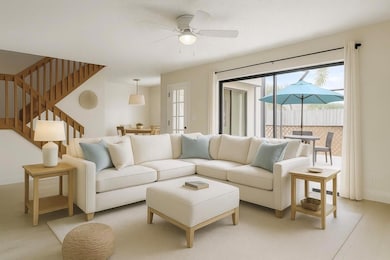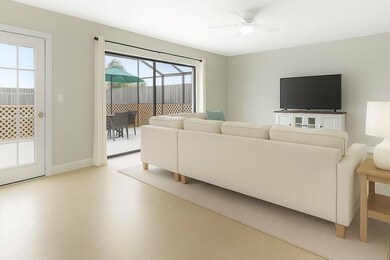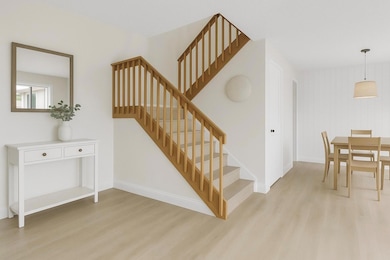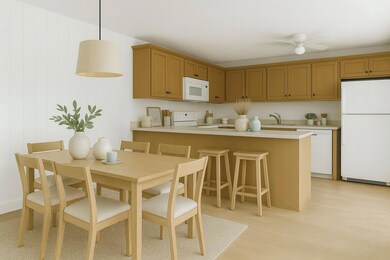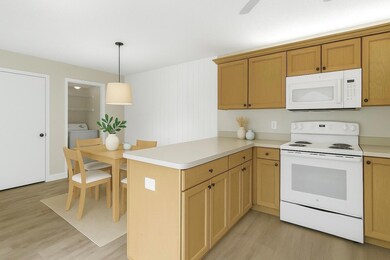465 E Waverly Place Unit 8B Vero Beach, FL 32960
Estimated payment $1,765/month
Highlights
- Clubhouse
- Great Room
- Eat-In Kitchen
- Beachland Elementary School Rated A-
- Community Pool
- Separate Shower in Primary Bathroom
About This Home
Welcome to this beautifully maintained townhouse in Vero Beach, just minutes from the sandy shores and vibrant coastal lifestyle. Its thoughtful design offers the rare convenience of each bedroom featuring its own private bathroom, plus a half bath on the first floor for guests. The open layout is enhanced by durable vinyl flooring throughout and a screened front patio--perfect for enjoying Florida's breezes in comfort.Recent upgrades include a new water heater and air conditioning system, ensuring peace of mind and efficiency for years to come. Lawn maintenance is included in the HOA, allowing for truly low-maintenance living. Ideally located just steps from the community pool, this residence combines modern updates with everyday convenience.
Townhouse Details
Home Type
- Townhome
Est. Annual Taxes
- $2,398
Year Built
- Built in 1984
Lot Details
- Fenced
- Sprinkler System
HOA Fees
- $377 Monthly HOA Fees
Interior Spaces
- 1,170 Sq Ft Home
- 2-Story Property
- Furnished or left unfurnished upon request
- Ceiling Fan
- Great Room
- Combination Dining and Living Room
Kitchen
- Eat-In Kitchen
- Electric Range
- Microwave
- Dishwasher
- Disposal
Flooring
- Tile
- Vinyl
Bedrooms and Bathrooms
- 2 Bedrooms
- Closet Cabinetry
- Walk-In Closet
- Separate Shower in Primary Bathroom
Laundry
- Laundry Room
- Washer and Dryer
Home Security
Parking
- Guest Parking
- Open Parking
- Assigned Parking
Outdoor Features
- Patio
- Shed
Utilities
- Central Heating and Cooling System
- Electric Water Heater
- Cable TV Available
Listing and Financial Details
- Assessor Parcel Number 33391200039000000126.0
- Seller Considering Concessions
Community Details
Overview
- Association fees include common areas, insurance, ground maintenance, parking, pool(s), recreation facilities
- Waverly Place Phase 3 Subdivision
Recreation
- Community Pool
Additional Features
- Clubhouse
- Fire and Smoke Detector
Map
Home Values in the Area
Average Home Value in this Area
Tax History
| Year | Tax Paid | Tax Assessment Tax Assessment Total Assessment is a certain percentage of the fair market value that is determined by local assessors to be the total taxable value of land and additions on the property. | Land | Improvement |
|---|---|---|---|---|
| 2024 | $2,917 | $201,443 | -- | $201,443 |
| 2023 | $2,917 | $201,443 | $0 | $201,443 |
| 2022 | $1,960 | $165,113 | $0 | $165,113 |
| 2021 | $1,516 | $97,310 | $0 | $97,310 |
| 2020 | $1,530 | $97,310 | $0 | $97,310 |
| 2019 | $1,567 | $97,310 | $0 | $97,310 |
| 2018 | $1,445 | $87,975 | $0 | $87,975 |
| 2017 | $1,413 | $87,975 | $0 | $0 |
| 2016 | $1,277 | $76,500 | $0 | $0 |
| 2015 | $1,204 | $68,000 | $0 | $0 |
| 2014 | $1,072 | $61,880 | $0 | $0 |
Property History
| Date | Event | Price | List to Sale | Price per Sq Ft | Prior Sale |
|---|---|---|---|---|---|
| 10/25/2025 10/25/25 | Off Market | $225,000 | -- | -- | |
| 10/24/2025 10/24/25 | For Sale | $225,000 | 0.0% | $192 / Sq Ft | |
| 09/17/2025 09/17/25 | For Sale | $225,000 | +2.3% | $192 / Sq Ft | |
| 10/24/2022 10/24/22 | Sold | $220,000 | 0.0% | $188 / Sq Ft | View Prior Sale |
| 09/24/2022 09/24/22 | Pending | -- | -- | -- | |
| 09/06/2022 09/06/22 | For Sale | $220,000 | 0.0% | $188 / Sq Ft | |
| 08/15/2014 08/15/14 | Rented | $850 | -5.0% | -- | |
| 07/16/2014 07/16/14 | Under Contract | -- | -- | -- | |
| 07/09/2014 07/09/14 | For Rent | $895 | -- | -- |
Purchase History
| Date | Type | Sale Price | Title Company |
|---|---|---|---|
| Warranty Deed | $220,000 | Supreme Title Solutions | |
| Warranty Deed | $175,900 | Security First Title Partner | |
| Warranty Deed | $82,500 | -- |
Mortgage History
| Date | Status | Loan Amount | Loan Type |
|---|---|---|---|
| Open | $176,000 | New Conventional | |
| Previous Owner | $167,100 | Fannie Mae Freddie Mac | |
| Previous Owner | $81,560 | New Conventional | |
| Previous Owner | $80,025 | Purchase Money Mortgage |
Source: BeachesMLS
MLS Number: R11124784
APN: 33-39-12-00039-0000-00126.0
- 350 E Waverly Place Unit 5C
- 335 S Waverly Place Unit 7A
- 375 S Waverly Place Unit 1
- 375 S Waverly Place Unit 1D
- 441 10th Place
- 1166 6th Ave Unit A3
- 1166 6th Ave Unit B3
- 1166 6th Ave Unit C5
- 1166 6th Ave Unit 3
- 1166 6th Ave Unit 5D
- 1166 6th Ave Unit 21D
- 1166 6th Ave Unit 1
- 442 7th Place
- 1170 6th Ave Unit 32D
- 1170 6th Ave Unit 3A
- 1170 6th Ave Unit 11D
- 1170 6th Ave Unit 8B
- 1170 6th Ave Unit 9D
- 1081 Normandie Way
- 560 7th Place Unit 560
- 470 9th Place
- 340 S Waverly Place Unit 8B
- 1166 6th Ave Unit 13B
- 1166 6th Ave Unit D6
- 1166 6th Ave Unit 10B
- 1055 6th Ave Unit A7
- 1073 Normandie Way
- 522 7th Place
- 1170 6th Ave Unit 8B
- 560 7th Place Unit 560
- 1135 3rd Ave Unit 101
- 1057 6th Ave Unit B7
- 543 7th Place
- 528 7th Square Unit 102
- 572 7th Square Unit 101
- 1077 Cheval Dr
- 1153 Normandie Way
- 263 Provence Place
- 1210 4th Terrace
- 259 Provence Place
