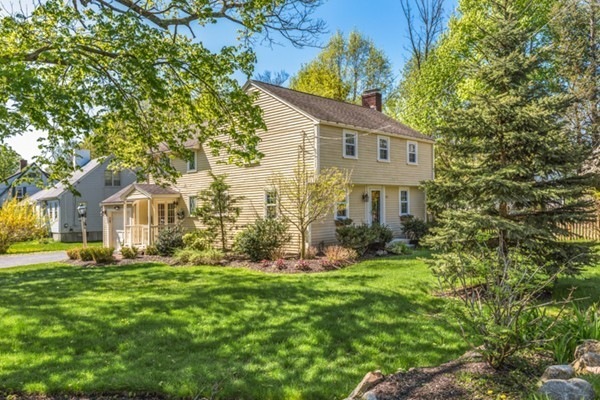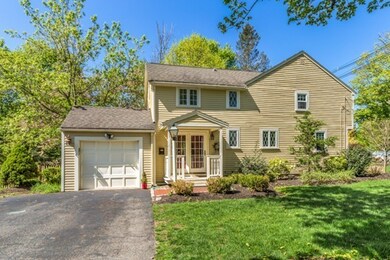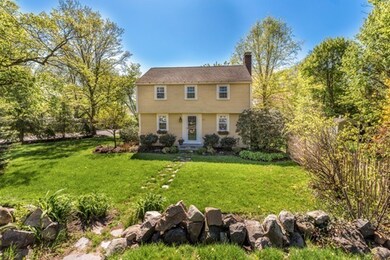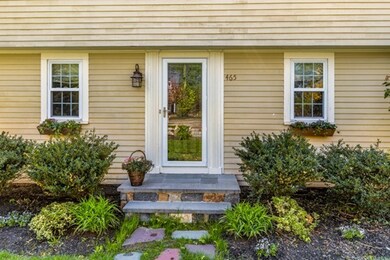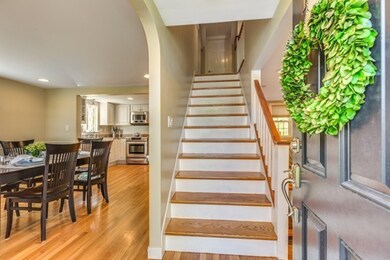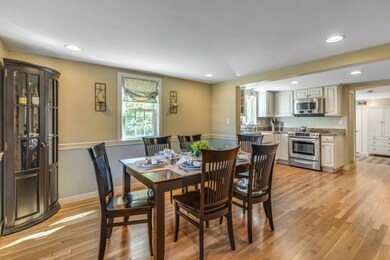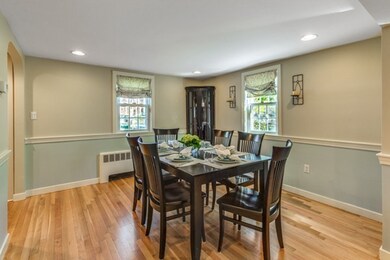
465 Main St Lynnfield, MA 01940
Highlights
- Patio
- Security Service
- Garden
- Lynnfield High School Rated A
- Tankless Water Heater
- Central Heating
About This Home
As of July 2018IN TOWN, CENTER LOCATION for this charming New England Colonial! Home offers newer white kitchen with stainless appliances, granite and farmhouse sink that opens to the entertainer's dining room. Front to back living room with fireplace. The lovely sitting room with built ins has French doors that lead to an exquisite private fenced yard complete with brick patio & gardens. Sprinkler system too! Finished family room in basement with built-ins. Wonderful, private master suite with cathedral ceiling, en suite bath and Juliet balcony overlooking the yard. Bonus room can be used as a home office or nursery! Additional features include: New exterior cedar siding and composite window sills (2016), stone front stairs (2017), front fence (2017), furnace (2016) refrigerator & dishwasher (2017). Newer windows. Move right into a terrific neighborhood and enjoy this wonderful home!
Last Agent to Sell the Property
Coldwell Banker Realty - Lynnfield Listed on: 05/15/2018

Home Details
Home Type
- Single Family
Est. Annual Taxes
- $9,999
Year Built
- Built in 1952
Lot Details
- Sprinkler System
- Garden
- Property is zoned RA
Parking
- 1 Car Garage
Kitchen
- Range<<rangeHoodToken>>
- <<microwave>>
- Dishwasher
Outdoor Features
- Patio
Utilities
- Window Unit Cooling System
- Central Heating
- Heating System Uses Oil
- Tankless Water Heater
- Private Sewer
Additional Features
- Basement
Community Details
- Security Service
Ownership History
Purchase Details
Home Financials for this Owner
Home Financials are based on the most recent Mortgage that was taken out on this home.Purchase Details
Home Financials for this Owner
Home Financials are based on the most recent Mortgage that was taken out on this home.Purchase Details
Purchase Details
Similar Homes in the area
Home Values in the Area
Average Home Value in this Area
Purchase History
| Date | Type | Sale Price | Title Company |
|---|---|---|---|
| Not Resolvable | $662,000 | -- | |
| Not Resolvable | $510,000 | -- | |
| Deed | $509,600 | -- | |
| Deed | $382,500 | -- |
Mortgage History
| Date | Status | Loan Amount | Loan Type |
|---|---|---|---|
| Open | $40,000 | Credit Line Revolving | |
| Open | $576,000 | Stand Alone Refi Refinance Of Original Loan | |
| Closed | $560,000 | Stand Alone Refi Refinance Of Original Loan | |
| Closed | $562,000 | New Conventional | |
| Previous Owner | $408,000 | New Conventional | |
| Previous Owner | $364,000 | No Value Available |
Property History
| Date | Event | Price | Change | Sq Ft Price |
|---|---|---|---|---|
| 07/15/2025 07/15/25 | For Sale | $895,000 | +35.2% | $424 / Sq Ft |
| 07/13/2018 07/13/18 | Sold | $662,000 | +3.6% | $319 / Sq Ft |
| 05/27/2018 05/27/18 | Pending | -- | -- | -- |
| 05/15/2018 05/15/18 | For Sale | $639,000 | +25.3% | $308 / Sq Ft |
| 09/04/2012 09/04/12 | Sold | $510,000 | +4.1% | $246 / Sq Ft |
| 06/11/2012 06/11/12 | For Sale | $489,900 | -- | $236 / Sq Ft |
Tax History Compared to Growth
Tax History
| Year | Tax Paid | Tax Assessment Tax Assessment Total Assessment is a certain percentage of the fair market value that is determined by local assessors to be the total taxable value of land and additions on the property. | Land | Improvement |
|---|---|---|---|---|
| 2025 | $9,999 | $946,900 | $508,400 | $438,500 |
| 2024 | $9,813 | $933,700 | $500,800 | $432,900 |
| 2023 | $9,178 | $812,200 | $431,000 | $381,200 |
| 2022 | $8,828 | $736,300 | $408,900 | $327,400 |
| 2021 | $8,645 | $651,500 | $340,700 | $310,800 |
| 2020 | $8,358 | $600,400 | $288,900 | $311,500 |
| 2019 | $7,454 | $535,900 | $272,600 | $263,300 |
| 2018 | $7,374 | $535,900 | $272,600 | $263,300 |
| 2017 | $7,149 | $518,800 | $255,500 | $263,300 |
| 2016 | $7,175 | $494,800 | $250,400 | $244,400 |
| 2015 | $7,160 | $494,100 | $249,700 | $244,400 |
Agents Affiliated with this Home
-
Helen Bolino

Seller's Agent in 2025
Helen Bolino
Berkshire Hathaway HomeServices Commonwealth Real Estate
(617) 797-2222
44 in this area
83 Total Sales
-
Deborah Caniff

Seller's Agent in 2018
Deborah Caniff
Coldwell Banker Realty - Lynnfield
(617) 771-2827
16 in this area
49 Total Sales
-
N
Seller's Agent in 2012
Nancy Rich
Coldwell Banker Realty - Lynnfield
-
Brian and Diana Segool
B
Buyer's Agent in 2012
Brian and Diana Segool
Gibson Sotheby's International Realty
118 Total Sales
Map
Source: MLS Property Information Network (MLS PIN)
MLS Number: 72327454
APN: LYNF-000028-000000-001238
