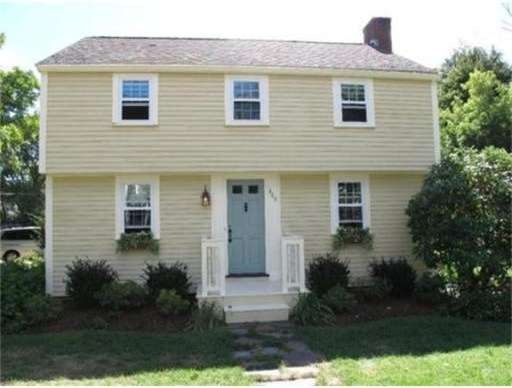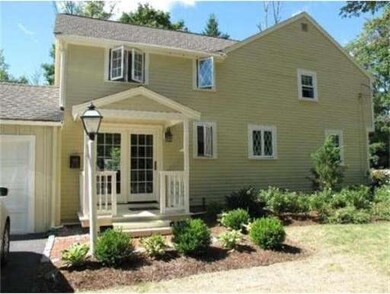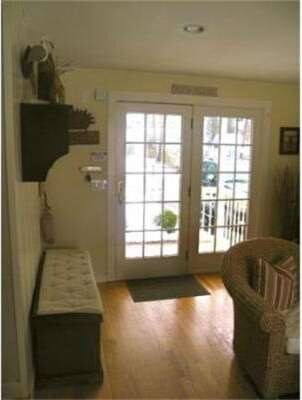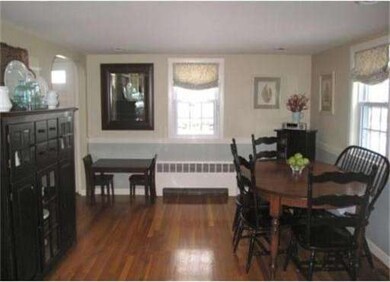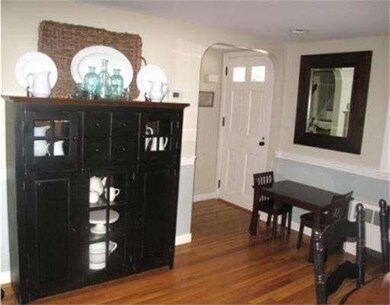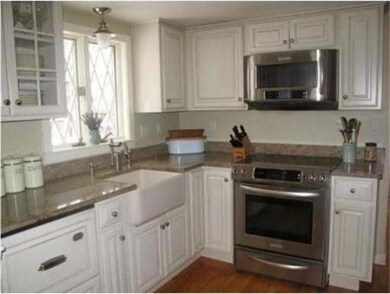
465 Main St Lynnfield, MA 01940
About This Home
As of July 2018EXTRAORDINARILY CHARMING! This welcoming 9 room, 4 bedroom, 2 ½ bath NE Colonial is walking distance to Lynnfield Center! Home offers new kitchen w/ granite, ss appliances & farmhouse sink. Front to back LR w/ fireplace. Side-entry sittingroom w/ French doors leads to brick patio & private, fenced-in backyard. Master has cathedral ceiling, balcony & master bath. New windows, exterior paint, and lush Nantucket-style landscaping w/ sprinklers. All on a private corner lot! Not much to be desired.
Last Agent to Sell the Property
Nancy Rich
Coldwell Banker Realty - Lynnfield License #449525573 Listed on: 06/11/2012
Home Details
Home Type
Single Family
Est. Annual Taxes
$9,999
Year Built
1952
Lot Details
0
Listing Details
- Lot Description: Corner
- Special Features: None
- Property Sub Type: Detached
- Year Built: 1952
Interior Features
- Has Basement: Yes
- Fireplaces: 1
- Primary Bathroom: Yes
- Number of Rooms: 9
- Amenities: Shopping, Tennis Court, Walk/Jog Trails, Golf Course, Laundromat, Highway Access, Public School
- Electric: 200 Amps
- Energy: Insulated Windows
- Flooring: Wood, Tile
- Interior Amenities: Security System, Cable Available, French Doors
- Basement: Full, Partially Finished, Interior Access, Bulkhead, Sump Pump
- Bedroom 2: Second Floor, 11X16
- Bedroom 3: Second Floor, 11X11
- Bedroom 4: Second Floor, 8X10
- Bathroom #1: First Floor, 4X6
- Bathroom #2: Second Floor, 5X7
- Bathroom #3: Second Floor, 4X9
- Kitchen: First Floor, 9X15
- Laundry Room: Basement
- Living Room: First Floor, 11X21
- Master Bedroom: Second Floor, 15X16
- Master Bedroom Description: Bathroom - 3/4, Cathedral Ceils, Ceiling Fans, Closet/Cabinets - Custom Built, Hard Wood Floor, Window(s) - Picture, Balcony - Exterior, French Doors, Cable Hookup, Recessed Lighting, Remodeled
- Dining Room: First Floor, 11X12
- Family Room: Basement, 17X18
Exterior Features
- Construction: Frame
- Exterior: Clapboard
- Exterior Features: Porch, Patio, Balcony, Gutters, Prof. Landscape, Sprinkler System, Fenced Yard, Garden Area
- Foundation: Poured Concrete
Garage/Parking
- Garage Parking: Attached
- Garage Spaces: 1
- Parking: Off-Street
- Parking Spaces: 5
Utilities
- Heat Zones: 2
- Hot Water: Oil, Tankless
- Utility Connections: for Electric Oven
Condo/Co-op/Association
- HOA: No
Ownership History
Purchase Details
Home Financials for this Owner
Home Financials are based on the most recent Mortgage that was taken out on this home.Purchase Details
Home Financials for this Owner
Home Financials are based on the most recent Mortgage that was taken out on this home.Purchase Details
Purchase Details
Similar Homes in the area
Home Values in the Area
Average Home Value in this Area
Purchase History
| Date | Type | Sale Price | Title Company |
|---|---|---|---|
| Not Resolvable | $662,000 | -- | |
| Not Resolvable | $510,000 | -- | |
| Deed | $509,600 | -- | |
| Deed | $382,500 | -- |
Mortgage History
| Date | Status | Loan Amount | Loan Type |
|---|---|---|---|
| Open | $40,000 | Credit Line Revolving | |
| Open | $576,000 | Stand Alone Refi Refinance Of Original Loan | |
| Closed | $560,000 | Stand Alone Refi Refinance Of Original Loan | |
| Closed | $562,000 | New Conventional | |
| Previous Owner | $408,000 | New Conventional | |
| Previous Owner | $364,000 | No Value Available |
Property History
| Date | Event | Price | Change | Sq Ft Price |
|---|---|---|---|---|
| 07/15/2025 07/15/25 | For Sale | $895,000 | +35.2% | $424 / Sq Ft |
| 07/13/2018 07/13/18 | Sold | $662,000 | +3.6% | $319 / Sq Ft |
| 05/27/2018 05/27/18 | Pending | -- | -- | -- |
| 05/15/2018 05/15/18 | For Sale | $639,000 | +25.3% | $308 / Sq Ft |
| 09/04/2012 09/04/12 | Sold | $510,000 | +4.1% | $246 / Sq Ft |
| 06/11/2012 06/11/12 | For Sale | $489,900 | -- | $236 / Sq Ft |
Tax History Compared to Growth
Tax History
| Year | Tax Paid | Tax Assessment Tax Assessment Total Assessment is a certain percentage of the fair market value that is determined by local assessors to be the total taxable value of land and additions on the property. | Land | Improvement |
|---|---|---|---|---|
| 2025 | $9,999 | $946,900 | $508,400 | $438,500 |
| 2024 | $9,813 | $933,700 | $500,800 | $432,900 |
| 2023 | $9,178 | $812,200 | $431,000 | $381,200 |
| 2022 | $8,828 | $736,300 | $408,900 | $327,400 |
| 2021 | $8,645 | $651,500 | $340,700 | $310,800 |
| 2020 | $8,358 | $600,400 | $288,900 | $311,500 |
| 2019 | $7,454 | $535,900 | $272,600 | $263,300 |
| 2018 | $7,374 | $535,900 | $272,600 | $263,300 |
| 2017 | $7,149 | $518,800 | $255,500 | $263,300 |
| 2016 | $7,175 | $494,800 | $250,400 | $244,400 |
| 2015 | $7,160 | $494,100 | $249,700 | $244,400 |
Agents Affiliated with this Home
-
Helen Bolino

Seller's Agent in 2025
Helen Bolino
Berkshire Hathaway HomeServices Commonwealth Real Estate
(617) 797-2222
44 in this area
83 Total Sales
-
Deborah Caniff

Seller's Agent in 2018
Deborah Caniff
Coldwell Banker Realty - Lynnfield
(617) 771-2827
16 in this area
49 Total Sales
-
N
Seller's Agent in 2012
Nancy Rich
Coldwell Banker Realty - Lynnfield
-
Brian and Diana Segool
B
Buyer's Agent in 2012
Brian and Diana Segool
Gibson Sotheby's International Realty
118 Total Sales
Map
Source: MLS Property Information Network (MLS PIN)
MLS Number: 71395631
APN: LYNF-000028-000000-001238
