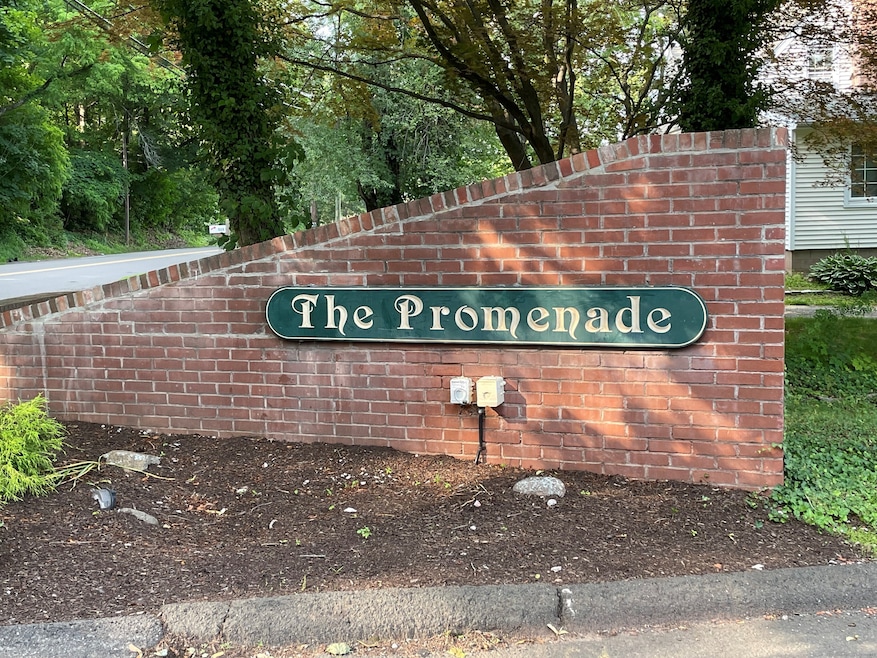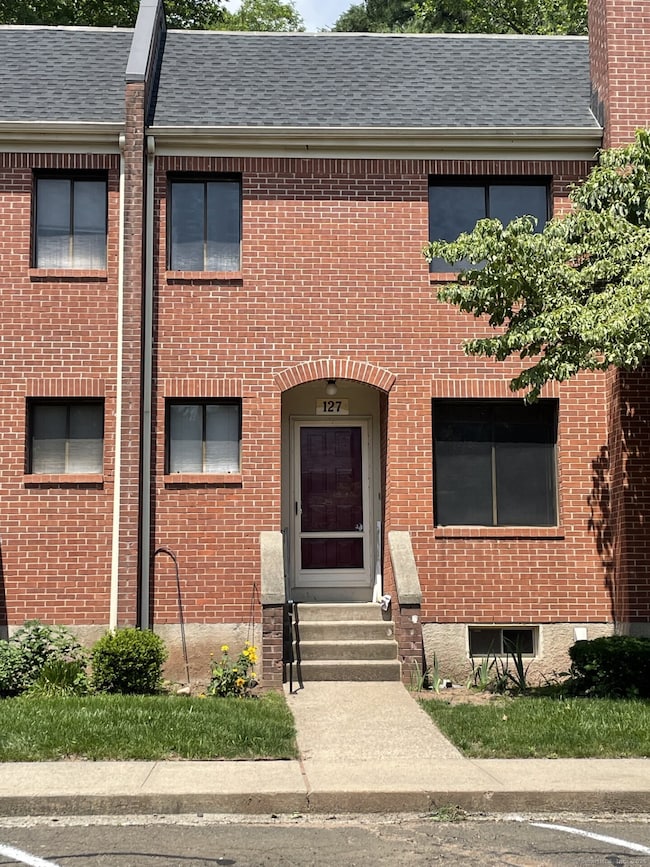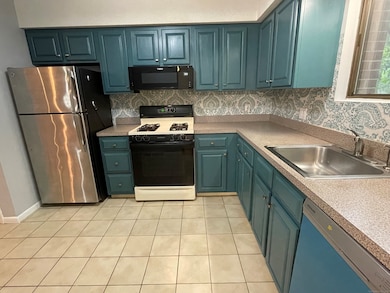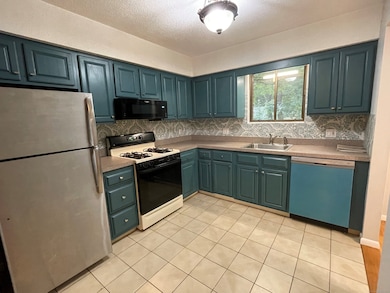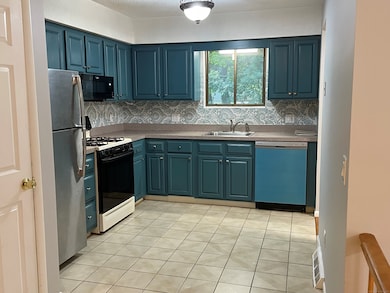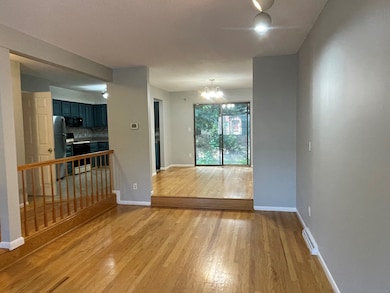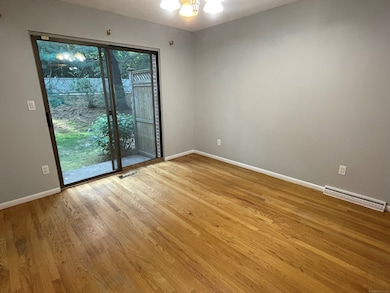465 Mix Ave Unit B28 Hamden, CT 06514
Highlights
- In Ground Pool
- Patio
- Ceiling Fan
- Property is near public transit
- Central Air
- Level Lot
About This Home
*ADDRESS OF THIS UNIT IS 127 PROMENADE DRIVE, HAMDEN, CT 06514* Light and bright unit located in the desirable Promenade Complex! Freshly painted throughout! This townhouse style unit has 2 very good sized bedrooms and 2 and a 1/2 baths. The first floor has spacious eat in kitchen, dining room with a slider that leads to a patio, a large living room and a half bath. The second floor has a very large primary bedroom with a full bath and three large closets, the second bedroom is also spacious. And there is a full bath with a tub in the main hallway. There is hardwood flooring throughout. The lower level is completely finished with a full laundry set up. There is also a finished room, that can be a home office or whatever you need it for, it's very flexible space! There is a ton of storage in this unit! There are two assigned parking spots directly in front of the unit. Enjoy the in-ground pool and pool house during the summer months. The location is ideal! Close to the Merritt Parkway, shopping, minutes from Quinnipiac University, Sleeping Giant State Park, and so much more. Nice quiet complex! Must have a credit score of 650 or better.
Townhouse Details
Home Type
- Townhome
Est. Annual Taxes
- $5,968
Year Built
- Built in 1980
Parking
- 2 Parking Spaces
Home Design
- Masonry Siding
Interior Spaces
- Ceiling Fan
- Finished Basement
- Basement Fills Entire Space Under The House
Kitchen
- Gas Range
- Microwave
- Dishwasher
Bedrooms and Bathrooms
- 2 Bedrooms
Laundry
- Laundry on lower level
- Dryer
- Washer
Pool
- In Ground Pool
- Fence Around Pool
Outdoor Features
- Patio
Location
- Property is near public transit
- Property is near shops
Schools
- Hamden High School
Utilities
- Central Air
- Heating System Uses Natural Gas
Community Details
- Pets Allowed
Listing and Financial Details
- Assessor Parcel Number 1137906
Map
Source: SmartMLS
MLS Number: 24105976
APN: HAMD-002427-000215-000000-000047
- 19 Robert St
- 365 Mather St Unit 62
- 270 Thornton St
- 12 Woodland Ave
- 69 Homestead Ave
- 140 Towne House Rd Unit 140
- 138 Woodlawn St
- 21 Pond Rd
- 139 Hawthorne Ave
- 86 Bedford Ave
- 245 Paradise Ave
- 58 Norris St
- 1 Brook Hill Rd
- 38 Grandview Ave
- 45 Valley Rd
- 1748 Whitney Ave
- 17 Norris St
- 37 Park Ave
- 43 Russell St
- 17 Park Ave
