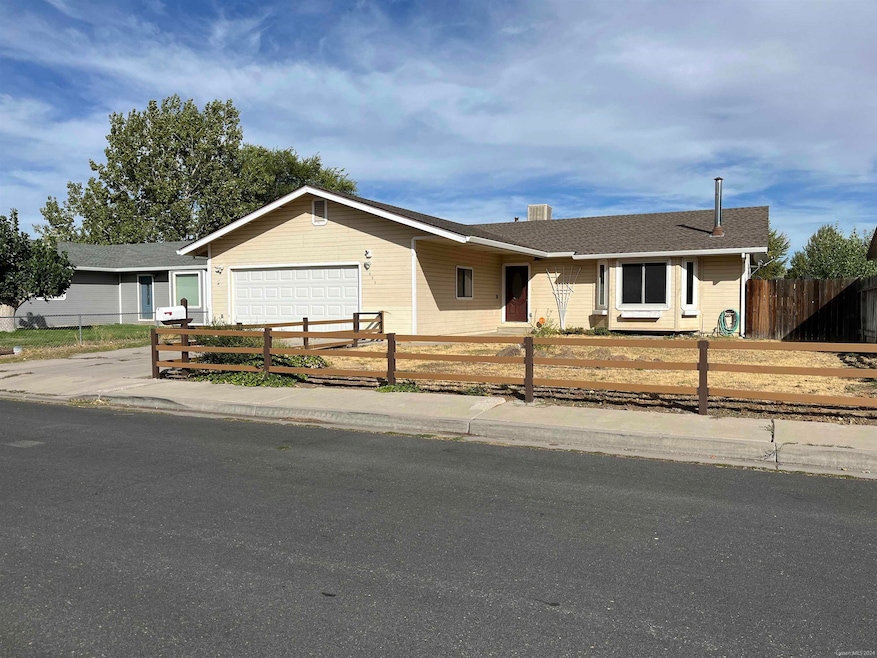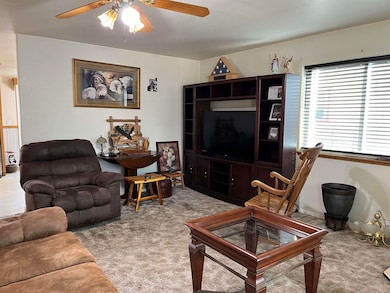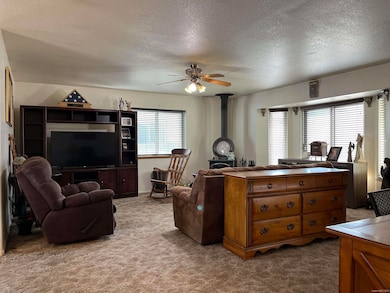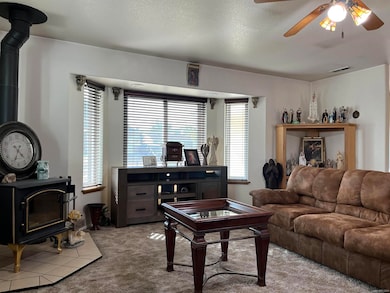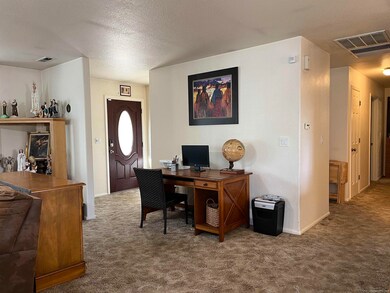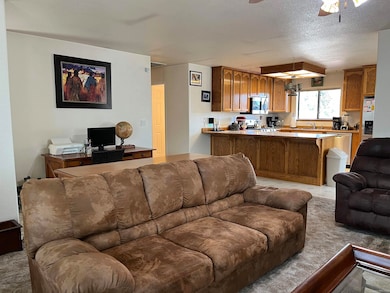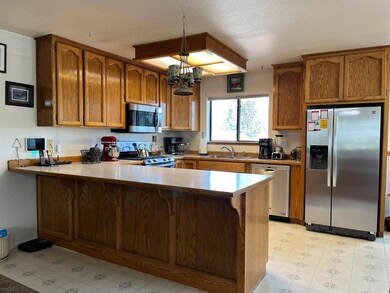465 N Spring St Susanville, CA 96130
Estimated payment $1,792/month
Highlights
- Deck
- Living Room with Fireplace
- 2 Car Attached Garage
- Wood Burning Stove
- Breakfast Area or Nook
- Double Pane Windows
About This Home
Discover your future home in Susanville! This charming property offers 1,563 square feet of beautifully designed living space with 3 bedrooms and 2 baths. The open floor plan creates a seamless flow between the airy living area, kitchen, and dining spaces, making it perfect for both everyday living and entertaining. The kitchen boasts generous counter space, stainless steel appliances and a breakfast nook dining area. Central heating and a swamp cooler for the warm summer days! Extra wide two car garage and extra storage shelfs. Front and back sprinklers (needs a little TLC) a large deck off the sliding door in the kitchen to enjoy the outdoor space and fences all around. A small shed in back helps to keep the garage extra tidy. Great neighbors and close to all the city conveniences for shopping and dining. Don't wait, call today!
Home Details
Home Type
- Single Family
Est. Annual Taxes
- $3,279
Year Built
- Built in 1991
Lot Details
- 9,583 Sq Ft Lot
- Property is Fully Fenced
- Paved or Partially Paved Lot
- Level Lot
- Front and Back Yard Sprinklers
Home Design
- Frame Construction
- Composition Roof
- Concrete Perimeter Foundation
- HardiePlank Type
Interior Spaces
- 1,563 Sq Ft Home
- 1-Story Property
- Ceiling Fan
- Wood Burning Stove
- Double Pane Windows
- Vinyl Clad Windows
- Window Treatments
- Aluminum Window Frames
- Living Room with Fireplace
- Dining Area
- Fire and Smoke Detector
Kitchen
- Breakfast Area or Nook
- Eat-In Kitchen
- Gas Oven
- Gas Range
- Range Hood
- Microwave
- Dishwasher
Flooring
- Carpet
- Vinyl
Bedrooms and Bathrooms
- 3 Bedrooms
- 2 Bathrooms
Laundry
- Laundry closet
- Washer and Dryer Hookup
Parking
- 2 Car Attached Garage
- Garage Door Opener
- Driveway
Outdoor Features
- Deck
- Shed
- Rain Gutters
Utilities
- Evaporated cooling system
- Forced Air Heating System
- Heating System Uses Natural Gas
- Natural Gas Water Heater
Listing and Financial Details
- Assessor Parcel Number 105-341-023-000
Map
Home Values in the Area
Average Home Value in this Area
Tax History
| Year | Tax Paid | Tax Assessment Tax Assessment Total Assessment is a certain percentage of the fair market value that is determined by local assessors to be the total taxable value of land and additions on the property. | Land | Improvement |
|---|---|---|---|---|
| 2025 | $3,279 | $327,410 | $69,684 | $257,726 |
| 2024 | $3,279 | $320,991 | $68,318 | $252,673 |
| 2023 | $3,231 | $314,698 | $66,979 | $247,719 |
| 2022 | $2,907 | $283,924 | $70,476 | $213,448 |
| 2021 | $2,613 | $258,113 | $64,069 | $194,044 |
| 2020 | $2,562 | $248,186 | $61,605 | $186,581 |
| 2019 | $2,366 | $231,950 | $57,575 | $174,375 |
| 2018 | $2,114 | $210,864 | $52,341 | $158,523 |
| 2017 | $1,975 | $191,695 | $47,583 | $144,112 |
| 2016 | $1,767 | $174,269 | $43,258 | $131,011 |
| 2015 | $1,600 | $158,427 | $39,326 | $119,101 |
| 2014 | $1,508 | $149,460 | $37,100 | $112,360 |
Property History
| Date | Event | Price | Change | Sq Ft Price |
|---|---|---|---|---|
| 04/10/2025 04/10/25 | For Sale | $285,000 | 0.0% | $182 / Sq Ft |
| 03/14/2025 03/14/25 | Pending | -- | -- | -- |
| 11/26/2024 11/26/24 | Price Changed | $285,000 | -5.0% | $182 / Sq Ft |
| 09/09/2024 09/09/24 | For Sale | $300,000 | -- | $192 / Sq Ft |
Purchase History
| Date | Type | Sale Price | Title Company |
|---|---|---|---|
| Grant Deed | $235,000 | Chicago Title Co | |
| Grant Deed | -- | Chicago Title Co |
Mortgage History
| Date | Status | Loan Amount | Loan Type |
|---|---|---|---|
| Open | $211,250 | VA | |
| Closed | $212,262 | No Value Available | |
| Closed | $215,000 | VA | |
| Closed | $216,800 | Fannie Mae Freddie Mac | |
| Closed | $54,200 | Stand Alone Second | |
| Closed | $234,900 | Fannie Mae Freddie Mac |
Source: Lassen Association of REALTORS®
MLS Number: 202400440
APN: 105-341-023-000
- 450 N Spring St
- 435 N Fairfield Ave
- 530 N Spring Cir
- 315 N Sacramento St
- 30 Derek Dr
- 1870 4th St
- 155 N Sacramento St
- 245 Hall St
- 1712 4th St
- 530 Ash St
- 125 Hall St
- 1615 3rd St
- 130 Ash St
- 151 S Mesa St
- 1508 3rd St
- 000 California 139
- 2705 California 139
- 2703 California 139
- 151 S Fairfield Ave
- 1418 4th St
