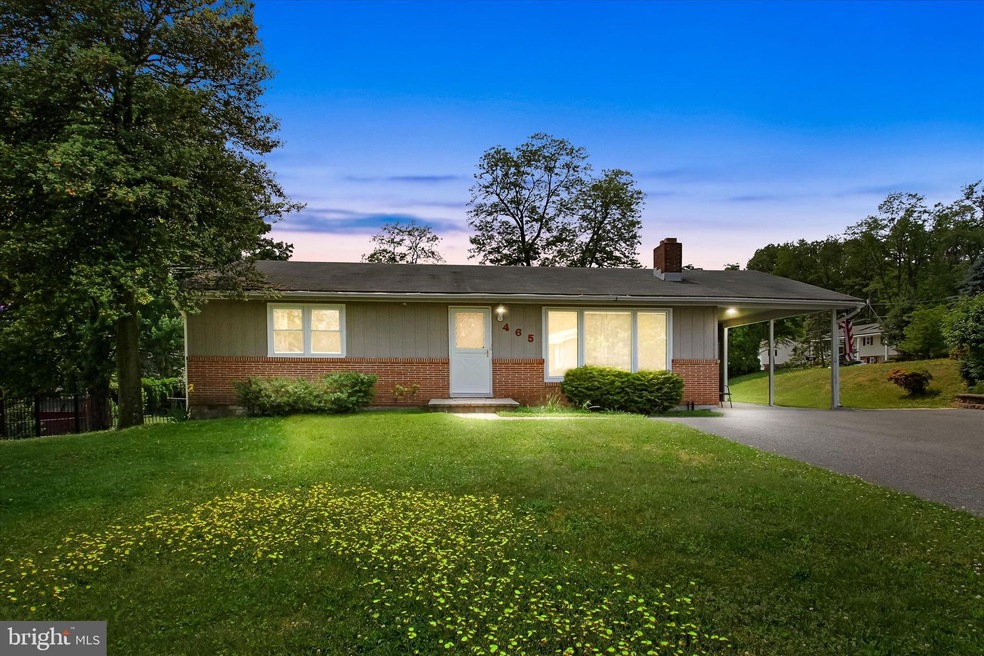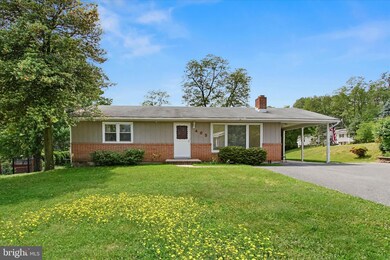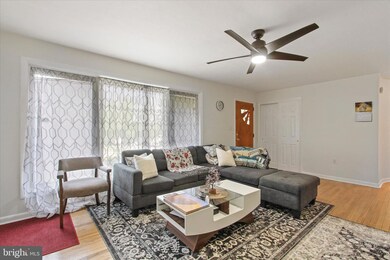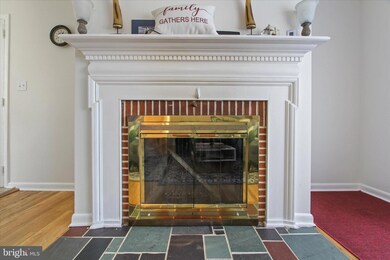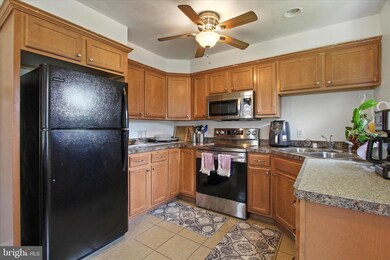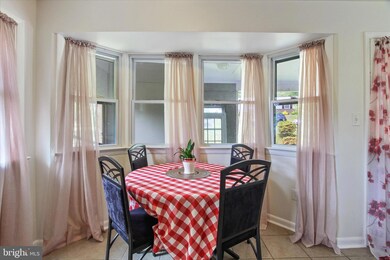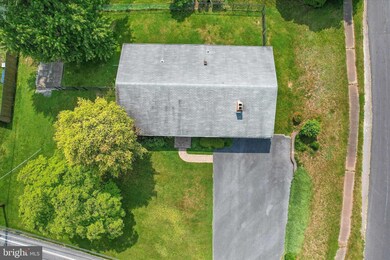
465 Pleasantview Rd New Cumberland, PA 17070
Highlights
- Rambler Architecture
- 1 Fireplace
- Level Entry For Accessibility
- Wood Flooring
- No HOA
- 2 Attached Carport Spaces
About This Home
As of August 2023Introducing 465 Pleasantview Rd, a meticulously updated three bedroom (almost ready fourth bedroom in the basement) home ready to impress. Convenient one floor living, walk out basement and covered carport or side patio and fenced in backyard. Additional bedroom space has been added to the finished walk-out basement.
Step inside to discover a range of recent improvements to the home, including brand new HVAC, gas heat, a new stove and microwave, a new thermostat, all new paint, refinished floors, new room fans, large walkout basement, and a recently cleaned and inspected fireplace.
Don't miss the opportunity to make this updated and well-maintained home your own. Schedule a showing today and discover the potential it holds for comfortable and convenient living.
Last Agent to Sell the Property
Keller Williams Elite License #5014902 Listed on: 05/29/2023

Home Details
Home Type
- Single Family
Est. Annual Taxes
- $3,077
Year Built
- Built in 1972
Home Design
- Rambler Architecture
- Block Foundation
- Fiberglass Roof
- Asphalt Roof
- Aluminum Siding
- Vinyl Siding
Interior Spaces
- Property has 1 Level
- 1 Fireplace
- Combination Kitchen and Dining Room
- Wood Flooring
- Basement Fills Entire Space Under The House
Kitchen
- Electric Oven or Range
- Built-In Microwave
- Dishwasher
Bedrooms and Bathrooms
- 3 Main Level Bedrooms
- En-Suite Bathroom
- 2 Full Bathrooms
Parking
- 2 Parking Spaces
- 2 Attached Carport Spaces
Utilities
- Forced Air Heating and Cooling System
- Electric Water Heater
Additional Features
- Level Entry For Accessibility
- 0.3 Acre Lot
Community Details
- No Home Owners Association
Listing and Financial Details
- Tax Lot 0033
- Assessor Parcel Number 27-000-11-0033-00-00000
Ownership History
Purchase Details
Home Financials for this Owner
Home Financials are based on the most recent Mortgage that was taken out on this home.Purchase Details
Home Financials for this Owner
Home Financials are based on the most recent Mortgage that was taken out on this home.Purchase Details
Home Financials for this Owner
Home Financials are based on the most recent Mortgage that was taken out on this home.Purchase Details
Purchase Details
Similar Homes in New Cumberland, PA
Home Values in the Area
Average Home Value in this Area
Purchase History
| Date | Type | Sale Price | Title Company |
|---|---|---|---|
| Deed | $250,000 | None Listed On Document | |
| Deed | $177,200 | None Available | |
| Special Warranty Deed | $183,000 | None Available | |
| Deed | $115,000 | None Available | |
| Interfamily Deed Transfer | -- | -- |
Mortgage History
| Date | Status | Loan Amount | Loan Type |
|---|---|---|---|
| Open | $255,375 | VA | |
| Previous Owner | $168,340 | New Conventional | |
| Previous Owner | $179,685 | FHA | |
| Previous Owner | $158,709 | Unknown | |
| Previous Owner | $20,000 | Unknown | |
| Previous Owner | $40,000 | Credit Line Revolving | |
| Previous Owner | $94,284 | Unknown |
Property History
| Date | Event | Price | Change | Sq Ft Price |
|---|---|---|---|---|
| 07/18/2025 07/18/25 | Pending | -- | -- | -- |
| 07/07/2025 07/07/25 | Price Changed | $300,000 | -3.2% | $169 / Sq Ft |
| 06/30/2025 06/30/25 | For Sale | $310,000 | +24.0% | $174 / Sq Ft |
| 08/09/2023 08/09/23 | Sold | $250,000 | 0.0% | $139 / Sq Ft |
| 06/08/2023 06/08/23 | Pending | -- | -- | -- |
| 05/29/2023 05/29/23 | For Sale | $249,900 | +41.0% | $139 / Sq Ft |
| 01/22/2021 01/22/21 | Sold | $177,200 | -4.2% | $100 / Sq Ft |
| 11/16/2020 11/16/20 | Price Changed | $185,000 | +2.8% | $104 / Sq Ft |
| 11/13/2020 11/13/20 | Pending | -- | -- | -- |
| 10/25/2020 10/25/20 | For Sale | $179,900 | +1.5% | $101 / Sq Ft |
| 10/21/2020 10/21/20 | Off Market | $177,200 | -- | -- |
| 10/21/2020 10/21/20 | Price Changed | $179,900 | -2.8% | $101 / Sq Ft |
| 10/02/2020 10/02/20 | For Sale | $185,000 | +4.4% | $104 / Sq Ft |
| 09/28/2020 09/28/20 | Off Market | $177,200 | -- | -- |
| 08/28/2020 08/28/20 | Pending | -- | -- | -- |
| 08/24/2020 08/24/20 | For Sale | $189,900 | -- | $107 / Sq Ft |
Tax History Compared to Growth
Tax History
| Year | Tax Paid | Tax Assessment Tax Assessment Total Assessment is a certain percentage of the fair market value that is determined by local assessors to be the total taxable value of land and additions on the property. | Land | Improvement |
|---|---|---|---|---|
| 2025 | $3,518 | $134,350 | $41,310 | $93,040 |
| 2024 | $3,331 | $134,350 | $41,310 | $93,040 |
| 2023 | $3,078 | $127,640 | $41,310 | $86,330 |
| 2022 | $3,068 | $127,640 | $41,310 | $86,330 |
| 2021 | $2,887 | $127,640 | $41,310 | $86,330 |
| 2020 | $2,852 | $127,640 | $41,310 | $86,330 |
| 2019 | $2,802 | $127,640 | $41,310 | $86,330 |
| 2018 | $2,747 | $127,640 | $41,310 | $86,330 |
| 2017 | $2,655 | $127,640 | $41,310 | $86,330 |
| 2016 | $0 | $127,640 | $41,310 | $86,330 |
| 2015 | -- | $127,640 | $41,310 | $86,330 |
| 2014 | -- | $127,640 | $41,310 | $86,330 |
Agents Affiliated with this Home
-
Joy Daniels

Seller's Agent in 2025
Joy Daniels
Joy Daniels Real Estate Group, Ltd
(717) 695-3177
1,357 Total Sales
-
Ashley Corbett

Seller's Agent in 2023
Ashley Corbett
Keller Williams Elite
(717) 779-7220
144 Total Sales
-
Josie Ferrante

Buyer's Agent in 2023
Josie Ferrante
Coldwell Banker Realty
(717) 614-3682
56 Total Sales
-
Austin Finnegan

Seller's Agent in 2021
Austin Finnegan
Lawyers Realty, LLC
(717) 713-3823
8 Total Sales
-
Raymond Baublitz
R
Buyer's Agent in 2021
Raymond Baublitz
Home365
(717) 817-9999
31 Total Sales
Map
Source: Bright MLS
MLS Number: PAYK2042334
APN: 27-000-11-0033.00-00000
- 301 Hillcrest Dr
- 202 Hillcrest Dr
- 457 Chestnut Way
- 308 Shuey Rd
- 648 Copper Cir
- 710 Myrtle Ct
- 494 Old York Rd
- 709 Fishing Creek Rd
- 244 Red Haven Rd
- 207 Red Haven Rd
- 200 Loring Ct
- Lot 101B Elder Trail
- Lot 98 Steuben Rd
- 605 Evergreen Rd
- 736 Capri Cir
- LOT 1 Big Spring Rd
- LOT 2 Big Spring Rd
- 403 Evergreen Rd
- 145 Pleasant View Terrace
- 585 Ridge Rd
