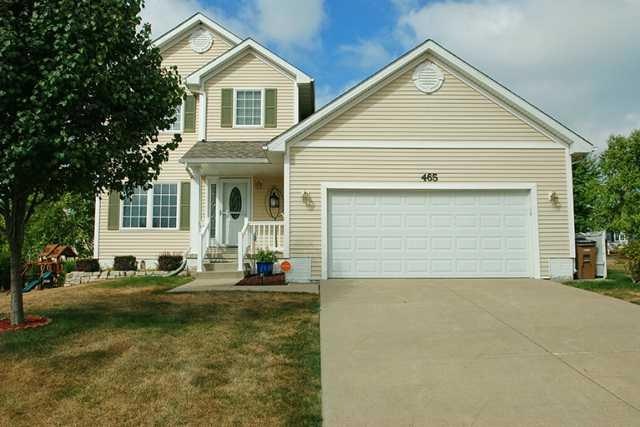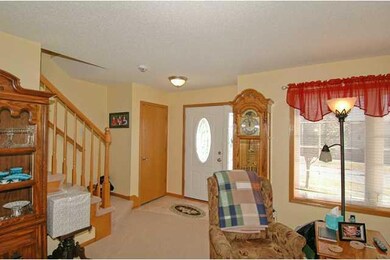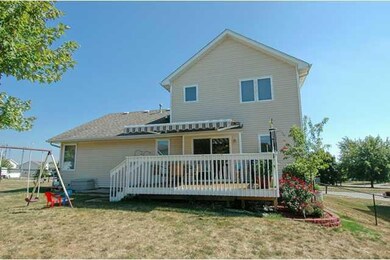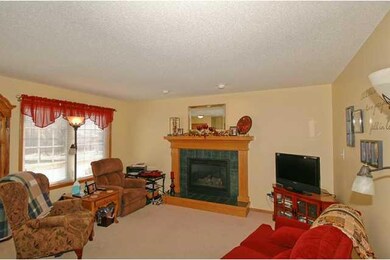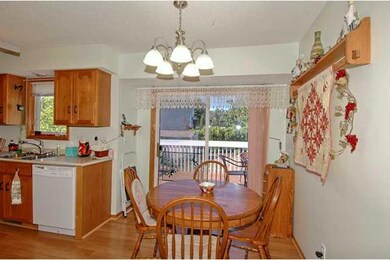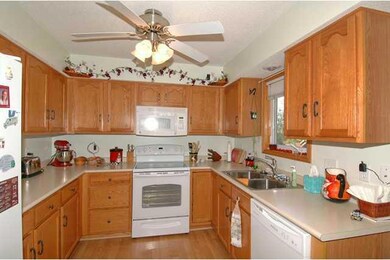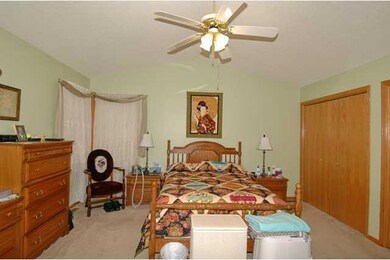
465 S 46th St West Des Moines, IA 50265
Highlights
- Main Floor Primary Bedroom
- 1 Fireplace
- Eat-In Kitchen
- Jordan Creek Elementary School Rated A-
- Shades
- 3-minute walk to Ashawa Park
About This Home
As of September 2016Location, Location, Location! Walk to a great neighborhood park, Jordan Creek Elementary, WDM Library, Valley Stadium or Valley Southwoods. This 1.5 story features 3 bedrooms w/spacious first floor master bedroom with vaulted ceiling, ceiling fan, full bath and his and her closets. Enjoy a first floor family room w/cozy gas FRPL. Eat-in kitchen w/laminate flooring. As you enter from your two car garage you will find a handy 1st floor laundry. Upstairs you will find a large 2nd bedroom, w/ceiling fan, walk-in closet, and a lg. 3rd bedroom w/ceiling fan. The lower level has been professionally finished to include a large family room, 3/4 bath, office and plenty of storage. Enjoy a total of 2290 square foot finished. Water softener included. "Don't miss this one!"
Home Details
Home Type
- Single Family
Est. Annual Taxes
- $3,796
Year Built
- Built in 1999
Lot Details
- 10,420 Sq Ft Lot
- Irregular Lot
- Property is zoned PUD
Home Design
- Asphalt Shingled Roof
- Vinyl Siding
Interior Spaces
- 1,490 Sq Ft Home
- 1.5-Story Property
- 1 Fireplace
- Shades
- Drapes & Rods
- Fire and Smoke Detector
- Laundry on main level
- Finished Basement
Kitchen
- Eat-In Kitchen
- Stove
- Microwave
- Dishwasher
Flooring
- Carpet
- Tile
Bedrooms and Bathrooms
- 3 Bedrooms | 1 Primary Bedroom on Main
Parking
- 2 Car Attached Garage
- Driveway
Utilities
- Forced Air Heating and Cooling System
- Cable TV Available
Community Details
- Built by Jerry's Homes Inc
Listing and Financial Details
- Assessor Parcel Number 32000780124000
Ownership History
Purchase Details
Home Financials for this Owner
Home Financials are based on the most recent Mortgage that was taken out on this home.Purchase Details
Home Financials for this Owner
Home Financials are based on the most recent Mortgage that was taken out on this home.Purchase Details
Home Financials for this Owner
Home Financials are based on the most recent Mortgage that was taken out on this home.Purchase Details
Home Financials for this Owner
Home Financials are based on the most recent Mortgage that was taken out on this home.Purchase Details
Home Financials for this Owner
Home Financials are based on the most recent Mortgage that was taken out on this home.Purchase Details
Home Financials for this Owner
Home Financials are based on the most recent Mortgage that was taken out on this home.Similar Homes in West Des Moines, IA
Home Values in the Area
Average Home Value in this Area
Purchase History
| Date | Type | Sale Price | Title Company |
|---|---|---|---|
| Warranty Deed | -- | None Available | |
| Warranty Deed | $197,500 | None Available | |
| Warranty Deed | $192,500 | Itc | |
| Quit Claim Deed | -- | -- | |
| Warranty Deed | $188,500 | -- | |
| Corporate Deed | $159,500 | L |
Mortgage History
| Date | Status | Loan Amount | Loan Type |
|---|---|---|---|
| Open | $3,600,000 | New Conventional | |
| Previous Owner | $193,922 | FHA | |
| Previous Owner | $189,923 | FHA | |
| Previous Owner | $191,033 | Purchase Money Mortgage | |
| Previous Owner | $18,000 | Unknown | |
| Previous Owner | $179,400 | Fannie Mae Freddie Mac | |
| Previous Owner | $163,950 | VA |
Property History
| Date | Event | Price | Change | Sq Ft Price |
|---|---|---|---|---|
| 09/15/2016 09/15/16 | Sold | $248,500 | +1.4% | $167 / Sq Ft |
| 09/15/2016 09/15/16 | Pending | -- | -- | -- |
| 06/01/2016 06/01/16 | For Sale | $245,000 | +24.1% | $164 / Sq Ft |
| 03/21/2014 03/21/14 | Sold | $197,500 | -4.8% | $133 / Sq Ft |
| 02/19/2014 02/19/14 | Pending | -- | -- | -- |
| 09/13/2013 09/13/13 | For Sale | $207,500 | -- | $139 / Sq Ft |
Tax History Compared to Growth
Tax History
| Year | Tax Paid | Tax Assessment Tax Assessment Total Assessment is a certain percentage of the fair market value that is determined by local assessors to be the total taxable value of land and additions on the property. | Land | Improvement |
|---|---|---|---|---|
| 2024 | $5,298 | $334,300 | $66,700 | $267,600 |
| 2023 | $5,144 | $334,300 | $66,700 | $267,600 |
| 2022 | $5,084 | $266,400 | $54,500 | $211,900 |
| 2021 | $5,006 | $266,400 | $54,500 | $211,900 |
| 2020 | $4,930 | $249,600 | $51,000 | $198,600 |
| 2019 | $4,614 | $249,600 | $51,000 | $198,600 |
| 2018 | $4,624 | $225,200 | $44,700 | $180,500 |
| 2017 | $3,992 | $225,200 | $44,700 | $180,500 |
| 2016 | $3,902 | $197,400 | $42,200 | $155,200 |
| 2015 | $3,902 | $197,400 | $42,200 | $155,200 |
| 2014 | $3,888 | $194,600 | $41,100 | $153,500 |
Agents Affiliated with this Home
-
Susan Sutton-ludwig

Seller's Agent in 2016
Susan Sutton-ludwig
RE/MAX
35 in this area
202 Total Sales
-
Jana Cox

Seller's Agent in 2014
Jana Cox
Iowa Realty Mills Crossing
(515) 249-5878
1 in this area
25 Total Sales
-
Julie Moore

Buyer's Agent in 2014
Julie Moore
RE/MAX
(515) 778-8123
54 in this area
231 Total Sales
Map
Source: Des Moines Area Association of REALTORS®
MLS Number: 424549
APN: 320-00780124000
- 4729 Ashley Park Dr
- 4839 Ashley Park Dr
- 4425 Mills Civic Pkwy Unit 803
- 4774 Coachlight Dr
- 4670 Meadow Valley Dr
- 4855 Coachlight Dr
- 4842 Meadow Valley Dr
- 640 S 50th St Unit 2212
- 255 S 41st St Unit 171
- 108 S 46th St
- 5001 Westwood Dr
- 4400 Ep True Pkwy Unit 19
- 4400 Ep True Pkwy Unit 4
- 4400 Ep True Pkwy Unit 51
- 4827 Fieldstone Dr
- 140 S 52nd St
- 151 52nd St
- 1101 S 45th Ct
- 150 S Prairie View Dr Unit 802
- 4604 Stonebridge Rd
