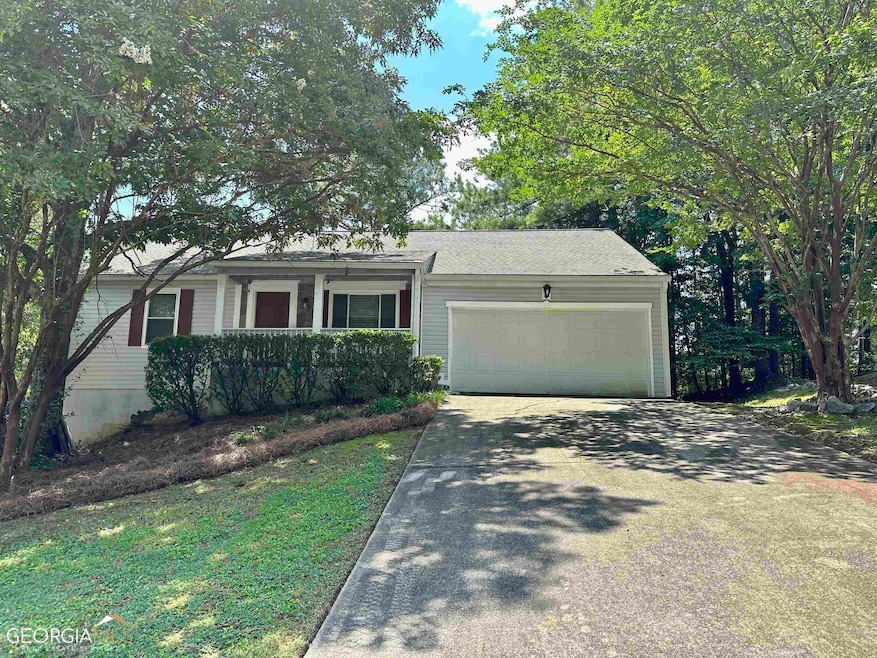Cul-de-Sac ranch home on partially finished, full basement in the much sought after Preston Oaks neighborhood and school district. The roof, gutters, siding, water heather and HVAC have all been replaced within the past 6 years. No mandatory HOA and no rent restrictions. This home has a spacious, formal living/dining room combination. The separate kitchen with plenty of countertop space, opens to a breakfast area and family room with fireplace. Perfect for investors or buyers willing to put in some sweat equity. This property boasts a fantastic location with several notable attractions nearby. About a mile from Newtown Park which offers athletic and recreational options and green spaces and Chattahoochee River Park. Autrey Mills Reserve, a nature reserve, is about three miles away, perfect for outdoor enthusiasts. There are plenty of dining and shopping options nearby. Basement has a full, finished bathroom and several flex rooms with partially installed walls/ceiling, plenty of room to grow, finish a new bedroom, entertainment room and/or storage. Needs TLC. Do not go out on the deck as it needs to be replaced. The seller, listing agent and brokerage are held harmless from and against injuries, claims, damages, losses and expenses to anyone viewing the property. Sold as-is.

