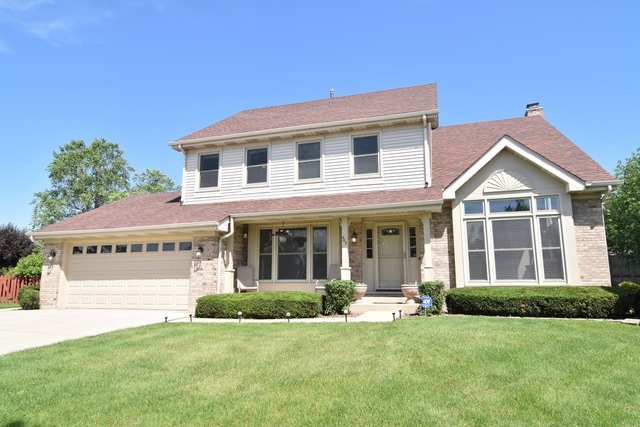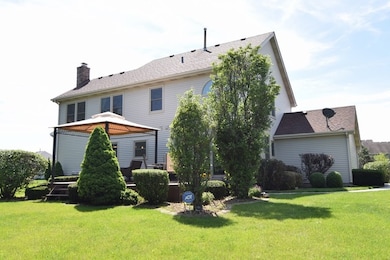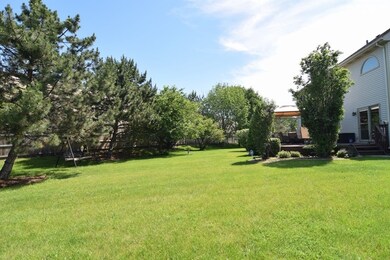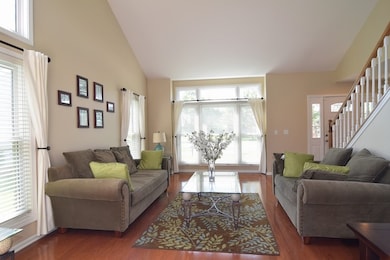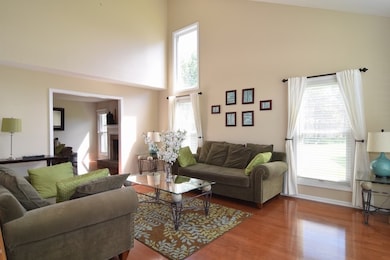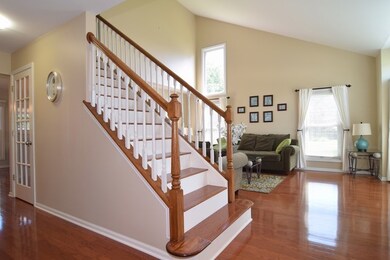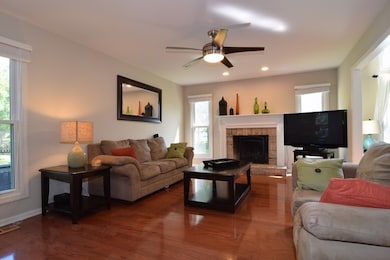
465 Thacker Ct Schaumburg, IL 60173
East Schaumburg NeighborhoodHighlights
- Recreation Room
- Vaulted Ceiling
- <<bathWithWhirlpoolToken>>
- Fairview Elementary School Rated A-
- Wood Flooring
- 4-minute walk to Russ Parker Park
About This Home
As of May 2016FABULOUS CHERBOURG MODEL IN PARK ST. CLAIRE. HARDWOOD FLOOR ON 1ST & 2ND FLOORS. ALL WINDOWS REPLACED 2011. MANY IMPROVEMENTS- ROOF '07, SIDING & CAPPING '06, CONCRETE DRIVE & SIDEWALK '08. GRANITE COUNTERS, S/S APPLIANCES, CUSTOM BACKSPLASH & REFACED CABINETS IN KITCHEN. TRAVERTINE TILE IN COMPLETELY REMODELED M/B BATH. COMPLETELY REMODELED FULL BATH W/CERAMIC TILE.NEW LIGHTING 2013. GREAT BASEMENT FOR ENTERTAINING. 1000 SF FINISHED BASEMENT. OVER $50,000 IN RECENT UPGRADES. HOME WARRANTY INCLUDED!
Last Agent to Sell the Property
Publix Realty, Inc. License #471013779 Listed on: 12/02/2015
Last Buyer's Agent
John Ahrens
Redfin Corporation License #475166627
Home Details
Home Type
- Single Family
Est. Annual Taxes
- $14,198
Year Built
- 1992
HOA Fees
- $33 per month
Parking
- Attached Garage
- Driveway
- Garage Is Owned
Home Design
- Brick Exterior Construction
- Asphalt Shingled Roof
- Vinyl Siding
Interior Spaces
- Wet Bar
- Vaulted Ceiling
- Recreation Room
- Wood Flooring
Kitchen
- Breakfast Bar
- Walk-In Pantry
- Oven or Range
- Dishwasher
- Disposal
Bedrooms and Bathrooms
- Primary Bathroom is a Full Bathroom
- <<bathWithWhirlpoolToken>>
- Separate Shower
Laundry
- Laundry on main level
- Dryer
- Washer
Finished Basement
- Basement Fills Entire Space Under The House
- Finished Basement Bathroom
Utilities
- Forced Air Heating and Cooling System
- Heating System Uses Gas
- Lake Michigan Water
Additional Features
- East or West Exposure
- Property is near a bus stop
Listing and Financial Details
- Homeowner Tax Exemptions
Ownership History
Purchase Details
Purchase Details
Home Financials for this Owner
Home Financials are based on the most recent Mortgage that was taken out on this home.Purchase Details
Home Financials for this Owner
Home Financials are based on the most recent Mortgage that was taken out on this home.Purchase Details
Home Financials for this Owner
Home Financials are based on the most recent Mortgage that was taken out on this home.Similar Homes in the area
Home Values in the Area
Average Home Value in this Area
Purchase History
| Date | Type | Sale Price | Title Company |
|---|---|---|---|
| Interfamily Deed Transfer | -- | Chicago Title | |
| Warranty Deed | $525,000 | Fidelity National Title Insu | |
| Warranty Deed | $501,000 | Precision Title | |
| Joint Tenancy Deed | $173,000 | -- |
Mortgage History
| Date | Status | Loan Amount | Loan Type |
|---|---|---|---|
| Open | $365,000 | New Conventional | |
| Closed | $400,000 | New Conventional | |
| Previous Owner | $417,000 | New Conventional | |
| Previous Owner | $105,000 | New Conventional | |
| Previous Owner | $100,000 | Credit Line Revolving | |
| Previous Owner | $162,000 | Unknown | |
| Previous Owner | $100,000 | Credit Line Revolving | |
| Previous Owner | $156,000 | Unknown | |
| Previous Owner | $25,000 | Unknown | |
| Previous Owner | $140,000 | No Value Available |
Property History
| Date | Event | Price | Change | Sq Ft Price |
|---|---|---|---|---|
| 05/20/2016 05/20/16 | Sold | $525,000 | -1.9% | $210 / Sq Ft |
| 03/29/2016 03/29/16 | Pending | -- | -- | -- |
| 02/09/2016 02/09/16 | Price Changed | $534,900 | -0.9% | $214 / Sq Ft |
| 01/13/2016 01/13/16 | Price Changed | $539,900 | -1.8% | $216 / Sq Ft |
| 12/02/2015 12/02/15 | For Sale | $549,900 | +9.8% | $220 / Sq Ft |
| 12/13/2012 12/13/12 | Sold | $501,000 | 0.0% | $214 / Sq Ft |
| 09/26/2012 09/26/12 | Pending | -- | -- | -- |
| 09/15/2012 09/15/12 | Off Market | $501,000 | -- | -- |
| 09/05/2012 09/05/12 | For Sale | $489,900 | -- | $210 / Sq Ft |
Tax History Compared to Growth
Tax History
| Year | Tax Paid | Tax Assessment Tax Assessment Total Assessment is a certain percentage of the fair market value that is determined by local assessors to be the total taxable value of land and additions on the property. | Land | Improvement |
|---|---|---|---|---|
| 2024 | $14,198 | $54,000 | $19,846 | $34,154 |
| 2023 | $13,739 | $54,000 | $19,846 | $34,154 |
| 2022 | $13,739 | $54,000 | $19,846 | $34,154 |
| 2021 | $13,131 | $46,653 | $12,976 | $33,677 |
| 2020 | $12,973 | $46,653 | $12,976 | $33,677 |
| 2019 | $12,975 | $51,837 | $12,976 | $38,861 |
| 2018 | $14,165 | $50,633 | $11,067 | $39,566 |
| 2017 | $14,816 | $53,535 | $11,067 | $42,468 |
| 2016 | $14,098 | $53,535 | $11,067 | $42,468 |
| 2015 | $12,742 | $45,215 | $9,541 | $35,674 |
| 2014 | $12,618 | $45,215 | $9,541 | $35,674 |
| 2013 | $12,278 | $45,215 | $9,541 | $35,674 |
Agents Affiliated with this Home
-
Amardeep Lamba

Seller's Agent in 2016
Amardeep Lamba
Publix Realty, Inc.
(630) 290-1735
8 Total Sales
-
Monica Bhondy

Seller Co-Listing Agent in 2016
Monica Bhondy
Publix Realty, Inc.
(630) 340-9490
20 Total Sales
-
J
Buyer's Agent in 2016
John Ahrens
Redfin Corporation
-
Brian Zilinskas

Seller's Agent in 2012
Brian Zilinskas
Berkshire Hathaway HomeServices American Heritage
(708) 370-2884
15 in this area
100 Total Sales
-
S
Buyer's Agent in 2012
Simir Shah
Map
Source: Midwest Real Estate Data (MRED)
MLS Number: MRD09095298
APN: 07-13-305-016-0000
- 401 Jason Ln
- 1337 E Thacker St
- 406 Woodcroft Ln
- 1527 Lexington Cir
- 816 Seers Dr
- 1532 Petersham Ln
- 1250 Woodfield Rd
- 15 Bar Harbour Rd Unit 4F
- 235 Parktrail Ct Unit 521
- 331 Regatta Point
- 101 Bar Harbour Rd Unit 5N
- 101 Bar Harbour Rd Unit 3
- 724 Whitesail Dr Unit 168D
- 325 Bayview Point Unit 56B
- 54 Egg Harbour Ct
- 61 Egg Harbour Ct
- 314 Spring Creek Cir Unit 383
- 627 Bayview Point Unit 64B
- 12 N Waterford Dr Unit 130F
- 632 Bridgeview Point Unit 25C
