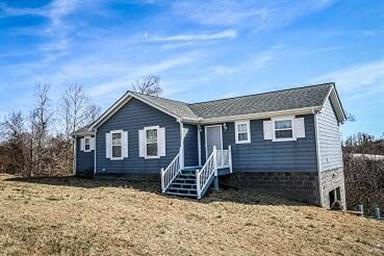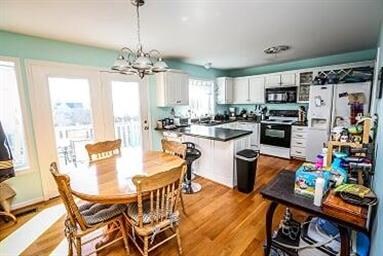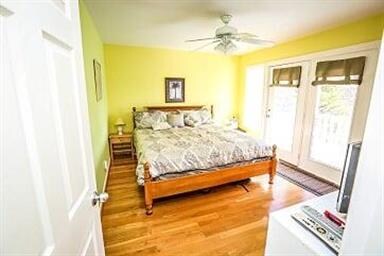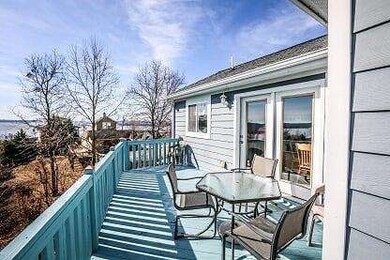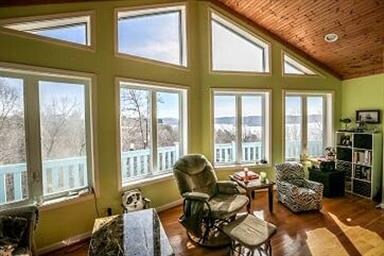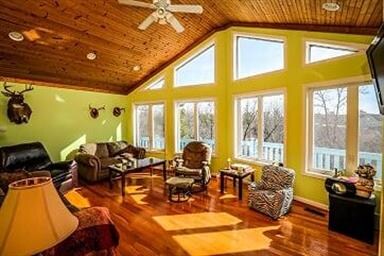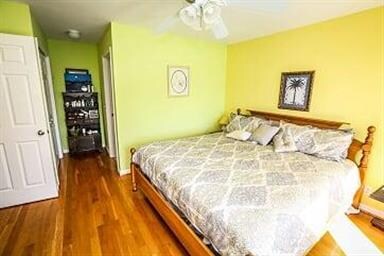
465 Turtle Point Ln Waverly, TN 37185
About This Home
As of July 2023This property is offered by owner/agent. All measurement are estimated and is the responsibility of the buyer or the buyer's agent to confirm measurements
Last Agent to Sell the Property
Premier Realty Group of West TN LLC License #335840 Listed on: 11/05/2017
Last Buyer's Agent
Premier Realty Group of West TN LLC License #335840 Listed on: 11/05/2017
Home Details
Home Type
- Single Family
Est. Annual Taxes
- $1,210
Year Built
- Built in 2007
HOA Fees
- $13 Monthly HOA Fees
Interior Spaces
- 1,254 Sq Ft Home
- Central Vacuum
Parking
- Garage
- Garage Door Opener
Utilities
- Well
- Septic Tank
Community Details
- $150 One-Time Secondary Association Fee
Ownership History
Purchase Details
Home Financials for this Owner
Home Financials are based on the most recent Mortgage that was taken out on this home.Purchase Details
Home Financials for this Owner
Home Financials are based on the most recent Mortgage that was taken out on this home.Similar Homes in Waverly, TN
Home Values in the Area
Average Home Value in this Area
Purchase History
| Date | Type | Sale Price | Title Company |
|---|---|---|---|
| Warranty Deed | $334,475 | Hywater Title | |
| Warranty Deed | $205,000 | None Available |
Mortgage History
| Date | Status | Loan Amount | Loan Type |
|---|---|---|---|
| Previous Owner | $19,000 | New Conventional | |
| Previous Owner | $208,800 | New Conventional | |
| Previous Owner | $40,000 | Unknown | |
| Previous Owner | $164,000 | New Conventional | |
| Previous Owner | $118,000 | New Conventional | |
| Previous Owner | $109,500 | New Conventional | |
| Previous Owner | $115,000 | New Conventional | |
| Previous Owner | $99,900 | New Conventional |
Property History
| Date | Event | Price | Change | Sq Ft Price |
|---|---|---|---|---|
| 07/11/2025 07/11/25 | For Sale | $389,900 | +16.6% | $311 / Sq Ft |
| 07/14/2023 07/14/23 | Sold | $334,475 | -1.6% | $267 / Sq Ft |
| 06/19/2023 06/19/23 | Pending | -- | -- | -- |
| 06/15/2023 06/15/23 | Price Changed | $339,900 | -2.9% | $271 / Sq Ft |
| 06/03/2023 06/03/23 | For Sale | $349,900 | +70.7% | $279 / Sq Ft |
| 09/05/2018 09/05/18 | Sold | $205,000 | -4.7% | $163 / Sq Ft |
| 06/07/2018 06/07/18 | Pending | -- | -- | -- |
| 05/30/2018 05/30/18 | Price Changed | $215,000 | -6.5% | $171 / Sq Ft |
| 11/05/2017 11/05/17 | For Sale | $229,900 | -- | $183 / Sq Ft |
Tax History Compared to Growth
Tax History
| Year | Tax Paid | Tax Assessment Tax Assessment Total Assessment is a certain percentage of the fair market value that is determined by local assessors to be the total taxable value of land and additions on the property. | Land | Improvement |
|---|---|---|---|---|
| 2024 | $1,210 | $65,750 | $16,250 | $49,500 |
| 2023 | $1,210 | $65,750 | $16,250 | $49,500 |
| 2022 | $1,249 | $57,275 | $10,600 | $46,675 |
| 2021 | $1,249 | $57,275 | $10,600 | $46,675 |
| 2020 | $1,249 | $57,275 | $10,600 | $46,675 |
| 2019 | $973 | $47,875 | $10,500 | $37,375 |
| 2018 | $973 | $47,875 | $10,500 | $37,375 |
| 2017 | $973 | $47,875 | $10,500 | $37,375 |
| 2016 | $878 | $39,900 | $8,750 | $31,150 |
| 2015 | $878 | $39,900 | $8,750 | $31,150 |
| 2014 | $878 | $39,902 | $0 | $0 |
Agents Affiliated with this Home
-
Kristi Greer

Seller's Agent in 2025
Kristi Greer
Crye-Leike
(615) 210-5318
71 Total Sales
-
Pam Redden

Seller Co-Listing Agent in 2025
Pam Redden
Crye-Leike
(615) 604-8878
229 Total Sales
-
Taylor Riggins

Seller's Agent in 2023
Taylor Riggins
Blue Door Realty Group
(615) 417-7883
51 Total Sales
-
David Greene

Buyer's Agent in 2023
David Greene
Crye-Leike
(931) 801-8556
163 Total Sales
-
Arthur (Lee) Bergeron
A
Seller's Agent in 2018
Arthur (Lee) Bergeron
Premier Realty Group of West TN LLC
(615) 495-9954
2 Total Sales
Map
Source: Realtracs
MLS Number: RTC1642716
APN: 030F-A-005.00
- 480 Turtle Point Ln
- 210 Turtle Point Ln
- 234 Turtle Point Ln
- 0 Turtle Point Ln Unit RTC2634425
- 0 Westwood Dr
- 440 Bluff Point Ln
- 46 Bluff Point Ridge
- 0 Harbor View Ln Unit RTC2512664
- 0 Harbor View Ln Unit RTC2512645
- 0 Harbor View Ln Unit RTC2512634
- 0 Harbor View Ln Unit RTC2510073
- 0 Harbor View Ln Unit RTC2510051
- 0 Harbor View Ln Unit RTC2509532
- 90 Bluff Point Ln
- 185 Trails Ln
- 0 Doverdale Rd Unit RTC2503830
- 0 Highwater Rd Unit RTC2944123
- 0 Highwater Rd Unit RTC2882956
- 0 Highwater Rd Unit RTC2686504
- 0 Highwater Rd Unit RTC2662077
