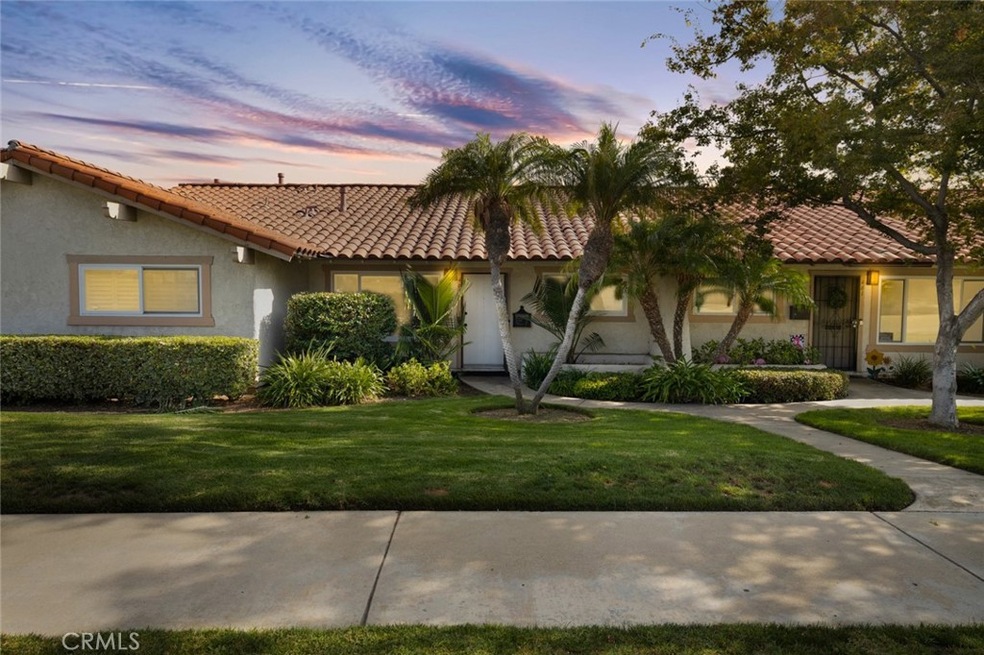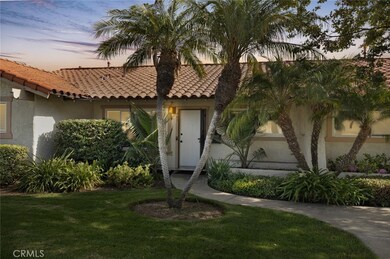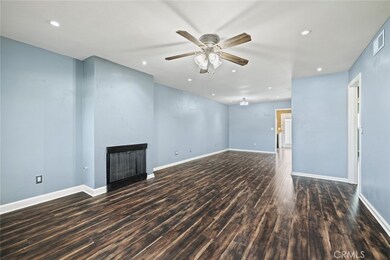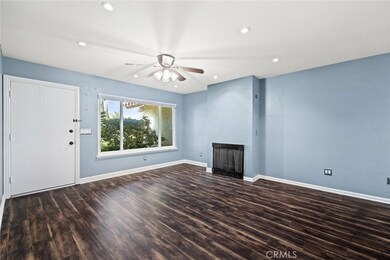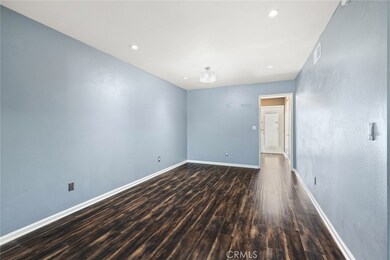
465 Via de Leon Placentia, CA 92870
Estimated Value: $628,000 - $702,000
Highlights
- In Ground Pool
- Mediterranean Architecture
- Double Pane Windows
- Wagner Elementary School Rated A
- Granite Countertops
- Bathtub
About This Home
As of October 2021Charming SINGLE STORY 2 bedroom 1 bath condo located in the heart of Placentia! Highlights of this home include: Newer Dual Pane windows, high quality flooring, ceiling fans in living room and both bedrooms, updated kitchen with granite counters and a pantry, gas fireplace, recessed lighting, beautiful tub/shower combo with granite vanity, newer high end shades throughout, open concept floor plan that blends dining/living areas seamlessly and a huge entertainers patio with custom pavers that is perfect for kids or BBQ's with friends and family to enjoy. The patio also offers direct access to your own 2 CAR GARAGE that includes laundry hookups!! The Criterion Town Homes Community offers an association pool, spa and clubhouse as well as lush, well maintained greenbelts that encompass the property. If that's not enough, this home is located in the highly desired and decorated Placentia/Yorba Linda Unified School District (walk to El Dorado High School) and is conveniently near fine dining, shopping, entertainment and easy freeway access.
Property Details
Home Type
- Condominium
Est. Annual Taxes
- $6,667
Year Built
- Built in 1972
Lot Details
- 1,803
HOA Fees
- $300 Monthly HOA Fees
Parking
- 2 Car Garage
- Parking Available
- Garage Door Opener
Home Design
- Mediterranean Architecture
- Slab Foundation
- Clay Roof
- Stucco
Interior Spaces
- 950 Sq Ft Home
- 1-Story Property
- Ceiling Fan
- Recessed Lighting
- Gas Fireplace
- Double Pane Windows
- Vinyl Flooring
Kitchen
- Gas Oven
- Gas Cooktop
- Free-Standing Range
- Microwave
- Water Line To Refrigerator
- Dishwasher
- Granite Countertops
Bedrooms and Bathrooms
- 2 Main Level Bedrooms
- Mirrored Closets Doors
- Upgraded Bathroom
- 1 Full Bathroom
- Granite Bathroom Countertops
- Bathtub
- Walk-in Shower
Laundry
- Laundry Room
- Laundry in Garage
Pool
- In Ground Pool
- In Ground Spa
Outdoor Features
- Open Patio
- Exterior Lighting
Schools
- Wagner Elementary School
- Tuffree Middle School
- El Dorado High School
Utilities
- Central Heating and Cooling System
- Gas Water Heater
Additional Features
- No Interior Steps
- Two or More Common Walls
Listing and Financial Details
- Tax Lot 152
- Tax Tract Number 7469
- Assessor Parcel Number 34022213
- $708 per year additional tax assessments
Community Details
Overview
- 200 Units
- Criterion Association, Phone Number (714) 478-4178
- Greenbelt
Amenities
- Picnic Area
Recreation
- Community Pool
- Community Spa
Ownership History
Purchase Details
Home Financials for this Owner
Home Financials are based on the most recent Mortgage that was taken out on this home.Purchase Details
Home Financials for this Owner
Home Financials are based on the most recent Mortgage that was taken out on this home.Purchase Details
Home Financials for this Owner
Home Financials are based on the most recent Mortgage that was taken out on this home.Purchase Details
Home Financials for this Owner
Home Financials are based on the most recent Mortgage that was taken out on this home.Purchase Details
Home Financials for this Owner
Home Financials are based on the most recent Mortgage that was taken out on this home.Purchase Details
Home Financials for this Owner
Home Financials are based on the most recent Mortgage that was taken out on this home.Purchase Details
Purchase Details
Home Financials for this Owner
Home Financials are based on the most recent Mortgage that was taken out on this home.Purchase Details
Home Financials for this Owner
Home Financials are based on the most recent Mortgage that was taken out on this home.Purchase Details
Home Financials for this Owner
Home Financials are based on the most recent Mortgage that was taken out on this home.Similar Homes in the area
Home Values in the Area
Average Home Value in this Area
Purchase History
| Date | Buyer | Sale Price | Title Company |
|---|---|---|---|
| Eichorn Barbara | $525,000 | First American Title | |
| Rainey Arthur Dennis | -- | Unisource | |
| Rainey Arthur D | -- | Ticor Title Co | |
| Rainey Allie Dirden | $328,000 | Lawyers Title Company | |
| Moreland Bryan Dean | -- | Western Resources Title Co | |
| Moreland Bryan D | $232,000 | Old Republic Title Company | |
| Federal National Mortgage Association | $270,491 | Accommodation | |
| Larry Gregory | $375,000 | Ticor Title Company Of Ca | |
| Klassen Vuryl | -- | Orange Coast Title | |
| Klassen Vyron | -- | -- | |
| Brown Robert W | $155,000 | Orange Coast Title |
Mortgage History
| Date | Status | Borrower | Loan Amount |
|---|---|---|---|
| Open | Eichorn Barbara | $465,300 | |
| Previous Owner | Rainey Arthur Dennis | $217,650 | |
| Previous Owner | Rainey Arthur Dennis | $212,000 | |
| Previous Owner | Rainey Arthur D | $212,000 | |
| Previous Owner | Rainey Arthur D | $220,000 | |
| Previous Owner | Moreland Bryan Dean | $226,099 | |
| Previous Owner | Moreland Bryan D | $226,118 | |
| Previous Owner | Larry Gregory C | $300,000 | |
| Previous Owner | Larry Gregory | $75,000 | |
| Previous Owner | Brown Robert W | $118,500 |
Property History
| Date | Event | Price | Change | Sq Ft Price |
|---|---|---|---|---|
| 10/08/2021 10/08/21 | Sold | $525,000 | -2.8% | $553 / Sq Ft |
| 09/09/2021 09/09/21 | Pending | -- | -- | -- |
| 09/03/2021 09/03/21 | For Sale | $540,000 | +64.6% | $568 / Sq Ft |
| 08/14/2013 08/14/13 | Sold | $328,000 | 0.0% | $344 / Sq Ft |
| 08/01/2013 08/01/13 | For Sale | $328,000 | -- | $344 / Sq Ft |
Tax History Compared to Growth
Tax History
| Year | Tax Paid | Tax Assessment Tax Assessment Total Assessment is a certain percentage of the fair market value that is determined by local assessors to be the total taxable value of land and additions on the property. | Land | Improvement |
|---|---|---|---|---|
| 2024 | $6,667 | $546,210 | $466,409 | $79,801 |
| 2023 | $6,525 | $535,500 | $457,263 | $78,237 |
| 2022 | $6,427 | $525,000 | $448,297 | $76,703 |
| 2021 | $4,663 | $365,880 | $289,390 | $76,490 |
| 2020 | $4,676 | $362,129 | $286,423 | $75,706 |
| 2019 | $4,486 | $355,029 | $280,807 | $74,222 |
| 2018 | $4,426 | $348,068 | $275,301 | $72,767 |
| 2017 | $4,351 | $341,244 | $269,903 | $71,341 |
| 2016 | $4,265 | $334,553 | $264,610 | $69,943 |
| 2015 | $4,263 | $334,553 | $264,610 | $69,943 |
| 2014 | $4,145 | $328,000 | $259,427 | $68,573 |
Agents Affiliated with this Home
-
Darren Reynolds

Seller's Agent in 2021
Darren Reynolds
NextMove Real Estate
(714) 203-8555
4 in this area
28 Total Sales
-
F
Buyer's Agent in 2021
Francis Savengrith
eXp Realty of California Inc
(888) 584-9427
1 in this area
18 Total Sales
-
Beth Sparks

Seller's Agent in 2013
Beth Sparks
Century 21 Discovery
(714) 348-6276
36 Total Sales
-
Raj Qsar

Seller Co-Listing Agent in 2013
Raj Qsar
The Boutique Real Estate Group
(714) 412-5019
1 in this area
139 Total Sales
Map
Source: California Regional Multiple Listing Service (CRMLS)
MLS Number: PW21195562
APN: 340-222-13
- 439 Normandy Ave
- 419 Robbie Place
- 230 Gila Way
- 619 E Yorba Linda Blvd
- 1355 Limerick Dr
- 320 E Costera Ct
- 1624 Kingston Rd
- 1713 Roanoke St
- 1515 Fisher Cir
- 1243 Verona Place
- 444 Pinehurst Ave
- 5251 Hamer Ln
- 1836 Macinnes Place
- 510 Carnation Dr
- 634 Pinehurst Ave
- 4881 Kermath St
- 1237 Brian St
- 1014 London Cir
- 232 Somerset Dr
- 3110 E Palm Dr Unit 14
- 465 Via de Leon
- 461 Via de Leon
- 469 Via de Leon
- 457 Via de Leon
- 453 Via de Leon
- 464 Via de Leon
- 468 Via de Leon
- 460 Via de Leon
- 447 Via de Leon
- 456 Via de Leon
- 452 Via de Leon
- 443 Via de Leon
- 450 Via de Leon
- 439 Via de Leon
- 444 Via de Leon
- 1499 Calle de Anza
- 1493 Calle de Anza
- 1497 Calle de Anza
- 1495 Calle de Anza
- 440 Via de Leon
