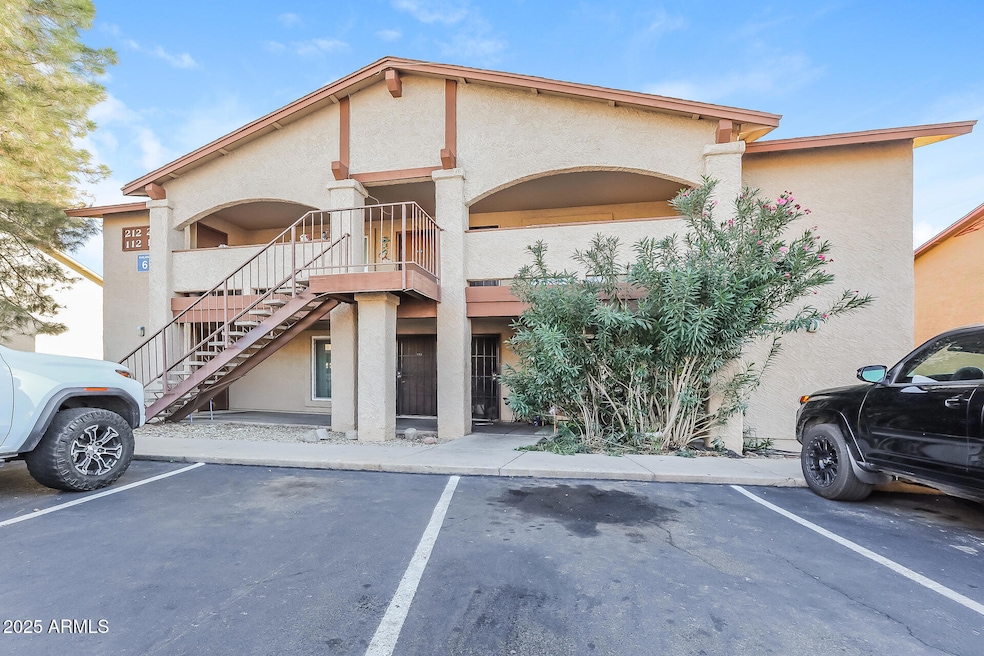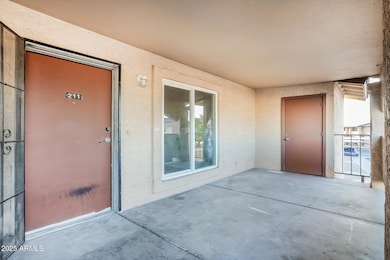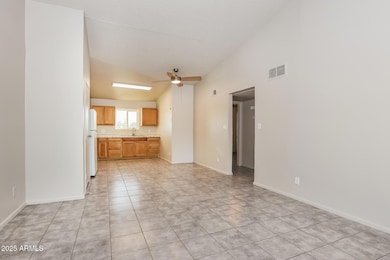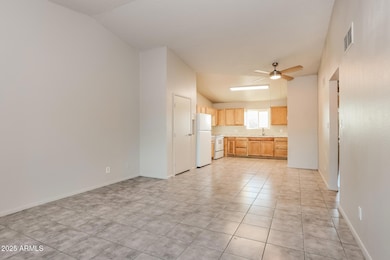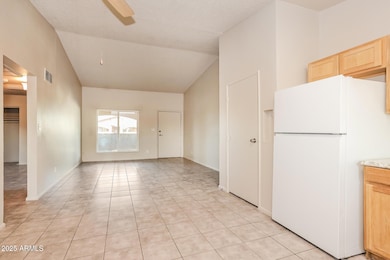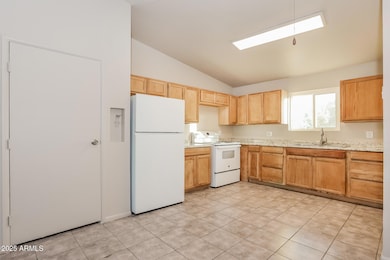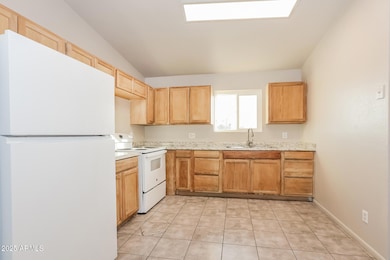465 W Ivyglen St Unit 211 Mesa, AZ 85201
Riverview NeighborhoodHighlights
- Unit is on the top floor
- Balcony
- Tile Flooring
- Franklin at Brimhall Elementary School Rated A
- Eat-In Kitchen
- Central Air
About This Home
Charming and cozy 2-bedrooms, 1-bath upstairs apartment in Mesa! This thoughtfully designed home features a bright, open layout with tile flooring throughout for easy maintenance and a clean, modern feel. The spacious kitchen comes fully equipped with white appliances, counter space, and plenty of cabinetry for all your cooking needs. For added convenience, the unit also includes washer and dryer hookups. Two parking spaces are provided—one covered—for your comfort and peace of mind. Perfectly located, this apartment sits just off the Red Mountain Freeway, making commuting and city access a breeze. You'll be only minutes away from Mesa Riverview and Tempe Marketplace, offering a wide selection of shopping, dining, and entertainment. Outdoor lovers will enjoy nearby Riverview Park with its scenic walking paths, playgrounds, and sports fields, while Arizona State University and downtown Tempe are just a short drive away. With its ideal blend of comfort, convenience, and location, this apartment is a wonderful place to make your home. Sorry NO PETS allowed!
Condo Details
Home Type
- Condominium
Est. Annual Taxes
- $1,364
Year Built
- Built in 1986
Parking
- 1 Carport Space
Home Design
- Wood Frame Construction
- Composition Roof
- Stucco
Interior Spaces
- 775 Sq Ft Home
- 2-Story Property
- Ceiling Fan
- Tile Flooring
- Eat-In Kitchen
Bedrooms and Bathrooms
- 2 Bedrooms
- Primary Bathroom is a Full Bathroom
- 1 Bathroom
Laundry
- Laundry in unit
- 220 Volts In Laundry
- Washer Hookup
Schools
- Whitman Elementary School
- Kino Junior High School
- Westwood High School
Utilities
- Central Air
- Heating Available
Additional Features
- Balcony
- Two or More Common Walls
- Unit is on the top floor
Listing and Financial Details
- Property Available on 10/3/25
- $299 Move-In Fee
- Rent includes gas, water, sewer, garbage collection
- 12-Month Minimum Lease Term
- $60 Application Fee
- Tax Lot 6
- Assessor Parcel Number 135-11-140
Community Details
Overview
- Property has a Home Owners Association
- Ivyglen Townhouses Association, Phone Number (480) 759-4945
- Ivyglen Townhouses Replat Subdivision
Pet Policy
- No Pets Allowed
Map
Source: Arizona Regional Multiple Listing Service (ARMLS)
MLS Number: 6916266
APN: 135-11-140
- 465 W Ivyglen St Unit 219
- 1637 N Cherry Cir
- 446 W Sunset Cir
- 1559 N Upland Cir
- 625 W Mckellips Rd Unit 163
- 625 W Mckellips Rd Unit 236
- 625 W Mckellips Rd Unit 399
- 625 W Mckellips Rd Unit 325
- 625 W Mckellips Rd Unit 213
- 625 W Mckellips Rd Unit 358
- 524 W Fairway Dr Unit 9
- 1902 N Lebaron
- 1623 N Hillcrest
- 1500 N Markdale Unit 8
- 2060 N Center St Unit 372
- 2060 N Center St Unit 183
- 2060 N Center St Unit 329
- 2060 N Center St Unit 238
- 2060 N Center St Unit 133
- 2060 N Center St Unit 250
- 1505 N Country Club
- 625 W Mckellips Rd Unit 213
- 1415 N Country Club Dr
- 1548 N Upland Cir Unit C
- 1548 N Upland Cir Unit B
- 350 W 13th Place
- 157 W Inglewood St Unit 3
- 155 W Hunter St
- 1022 W Hickory St
- 114 W Hunter St
- 454 W Brown Rd
- 424 W Brown Rd Unit 140
- 2060 N Center St
- 1455 N Alma School Rd Unit 11
- 110 E Inglewood St
- 121 E 14th Place Unit 1
- 121 E 14th Place
- 900 N Country Club Dr
- 906 N Revere Unit 202
- 545 W 9th St Unit 102
