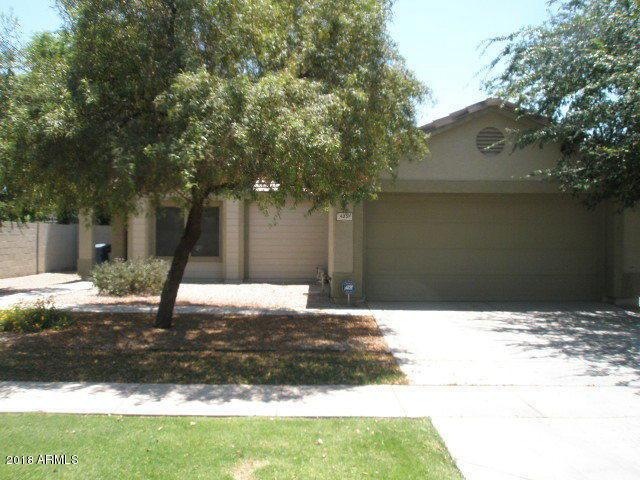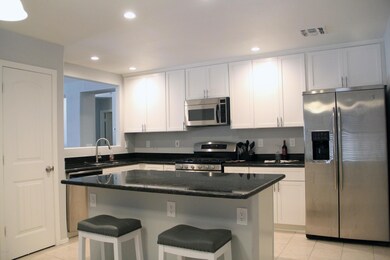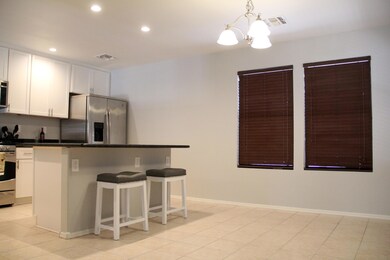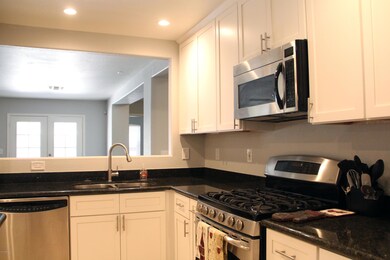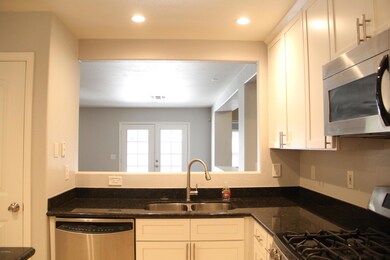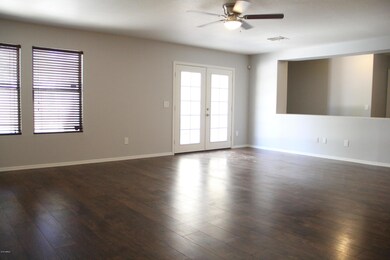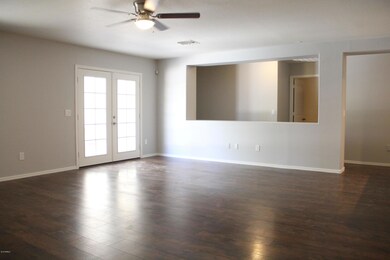
465 W Orchard Way Gilbert, AZ 85233
Downtown Gilbert NeighborhoodHighlights
- Heated Pool
- Granite Countertops
- Cul-De-Sac
- Wood Flooring
- Covered patio or porch
- Eat-In Kitchen
About This Home
As of September 2021FLASH SALE! Absolute gem in the heart of Gilbert. Newly remodeled 3 bedroom, 2 bath with private heated pool AND Jacuzzi! New carpet, new paint, New jet pump for spa, All new interior doors with brushed nickel door knobs, New front steel door with new front lock, New French exterior rear door. New patio tile. New granite sink top and faucet in primary bathroom, shower door, and new shower valve with brushed nickel finish, and new LED. Master bath has new vanity top with new faucets, new shower valve and brush nickel trim, and new LED light.
All new ceiling fans with LED lights, new LED lights in master closet, laundry room, LED recessed lights in kitchen, motion activated LED light bulbs in front of house. This Kitchen! Wow! New Gas stove, granite counters, island, cabinets. Central vac.
Home Details
Home Type
- Single Family
Est. Annual Taxes
- $1,395
Year Built
- Built in 1999
Lot Details
- 7,018 Sq Ft Lot
- Cul-De-Sac
- Private Streets
- Desert faces the front and back of the property
- Block Wall Fence
- Front and Back Yard Sprinklers
- Grass Covered Lot
HOA Fees
- $77 Monthly HOA Fees
Parking
- 2 Car Garage
- Garage Door Opener
Home Design
- Wood Frame Construction
- Tile Roof
- Stucco
Interior Spaces
- 1,662 Sq Ft Home
- 1-Story Property
- Central Vacuum
- Ceiling height of 9 feet or more
- Ceiling Fan
Kitchen
- Eat-In Kitchen
- Breakfast Bar
- Gas Cooktop
- Built-In Microwave
- Kitchen Island
- Granite Countertops
Flooring
- Wood
- Carpet
- Tile
Bedrooms and Bathrooms
- 3 Bedrooms
- Remodeled Bathroom
- Primary Bathroom is a Full Bathroom
- 2 Bathrooms
- Dual Vanity Sinks in Primary Bathroom
Pool
- Heated Pool
- Spa
Outdoor Features
- Covered patio or porch
Schools
- Gilbert Elementary School
- Mesquite Jr High Middle School
Utilities
- Refrigerated Cooling System
- Heating Available
- Water Softener
- Cable TV Available
Community Details
- Association fees include ground maintenance
- Brown Property Manag Association, Phone Number (480) 539-1396
- Built by Kaufman & Broad
- Neely Ranch Subdivision
Listing and Financial Details
- Tax Lot 208
- Assessor Parcel Number 302-20-214
Ownership History
Purchase Details
Home Financials for this Owner
Home Financials are based on the most recent Mortgage that was taken out on this home.Purchase Details
Home Financials for this Owner
Home Financials are based on the most recent Mortgage that was taken out on this home.Purchase Details
Home Financials for this Owner
Home Financials are based on the most recent Mortgage that was taken out on this home.Purchase Details
Home Financials for this Owner
Home Financials are based on the most recent Mortgage that was taken out on this home.Purchase Details
Purchase Details
Home Financials for this Owner
Home Financials are based on the most recent Mortgage that was taken out on this home.Purchase Details
Home Financials for this Owner
Home Financials are based on the most recent Mortgage that was taken out on this home.Purchase Details
Home Financials for this Owner
Home Financials are based on the most recent Mortgage that was taken out on this home.Purchase Details
Purchase Details
Purchase Details
Map
Similar Homes in the area
Home Values in the Area
Average Home Value in this Area
Purchase History
| Date | Type | Sale Price | Title Company |
|---|---|---|---|
| Warranty Deed | $495,000 | Empire Title Agency | |
| Warranty Deed | $313,000 | Empire West Title Agency Llc | |
| Warranty Deed | $145,000 | Great American Title Agency | |
| Trustee Deed | $149,000 | None Available | |
| Trustee Deed | $149,000 | None Available | |
| Warranty Deed | -- | First American Title Ins Co | |
| Warranty Deed | $189,900 | Capital Title Agency Inc | |
| Interfamily Deed Transfer | -- | -- | |
| Interfamily Deed Transfer | -- | -- | |
| Interfamily Deed Transfer | -- | First American Title | |
| Corporate Deed | $153,769 | First American Title | |
| Corporate Deed | -- | First American Title |
Mortgage History
| Date | Status | Loan Amount | Loan Type |
|---|---|---|---|
| Open | $396,000 | New Conventional | |
| Previous Owner | $214,700 | New Conventional | |
| Previous Owner | $213,000 | New Conventional | |
| Previous Owner | $143,073 | FHA | |
| Previous Owner | $40,000 | Unknown | |
| Previous Owner | $248,052 | Fannie Mae Freddie Mac | |
| Previous Owner | $151,920 | New Conventional | |
| Previous Owner | $5,000 | No Value Available |
Property History
| Date | Event | Price | Change | Sq Ft Price |
|---|---|---|---|---|
| 09/20/2021 09/20/21 | Sold | $495,000 | -0.8% | $298 / Sq Ft |
| 08/23/2021 08/23/21 | Price Changed | $499,000 | +11.1% | $300 / Sq Ft |
| 08/19/2021 08/19/21 | For Sale | $449,000 | +43.5% | $270 / Sq Ft |
| 11/08/2018 11/08/18 | Sold | $313,000 | -1.2% | $188 / Sq Ft |
| 09/10/2018 09/10/18 | Price Changed | $316,700 | -1.0% | $191 / Sq Ft |
| 08/30/2018 08/30/18 | Price Changed | $319,900 | -2.8% | $192 / Sq Ft |
| 08/16/2018 08/16/18 | Price Changed | $329,000 | -1.8% | $198 / Sq Ft |
| 08/11/2018 08/11/18 | For Sale | $334,990 | -- | $202 / Sq Ft |
Tax History
| Year | Tax Paid | Tax Assessment Tax Assessment Total Assessment is a certain percentage of the fair market value that is determined by local assessors to be the total taxable value of land and additions on the property. | Land | Improvement |
|---|---|---|---|---|
| 2025 | $1,599 | $21,692 | -- | -- |
| 2024 | $1,608 | $20,659 | -- | -- |
| 2023 | $1,608 | $35,820 | $7,160 | $28,660 |
| 2022 | $1,555 | $27,200 | $5,440 | $21,760 |
| 2021 | $1,638 | $25,800 | $5,160 | $20,640 |
| 2020 | $1,614 | $23,280 | $4,650 | $18,630 |
| 2019 | $1,487 | $21,400 | $4,280 | $17,120 |
| 2018 | $1,445 | $19,950 | $3,990 | $15,960 |
| 2017 | $1,395 | $18,380 | $3,670 | $14,710 |
| 2016 | $1,435 | $17,900 | $3,580 | $14,320 |
| 2015 | $1,316 | $17,360 | $3,470 | $13,890 |
Source: Arizona Regional Multiple Listing Service (ARMLS)
MLS Number: 5805690
APN: 302-20-214
- 444 W Fabens Ln
- 424 W Midland Ln
- 415 W Midland Ln
- 634 W Aviary Way
- 651 W Orchard Way
- 423 W Century Ct
- 8 S Cholla St
- 502 W Sierra Madre Ave
- 130 W Park Ave Unit 11
- 321 W Palo Verde St
- 110 W Park Ave Unit 16
- 110 W Washington Ave
- 106 W Washington Ave
- 102 W Washington Ave
- 846 W Straford Ave
- 234 S Neely St
- 117 N Ash St Unit 1
- 26 S Tiago Dr
- 252 S Cholla St
- 158 W Commerce Ct
