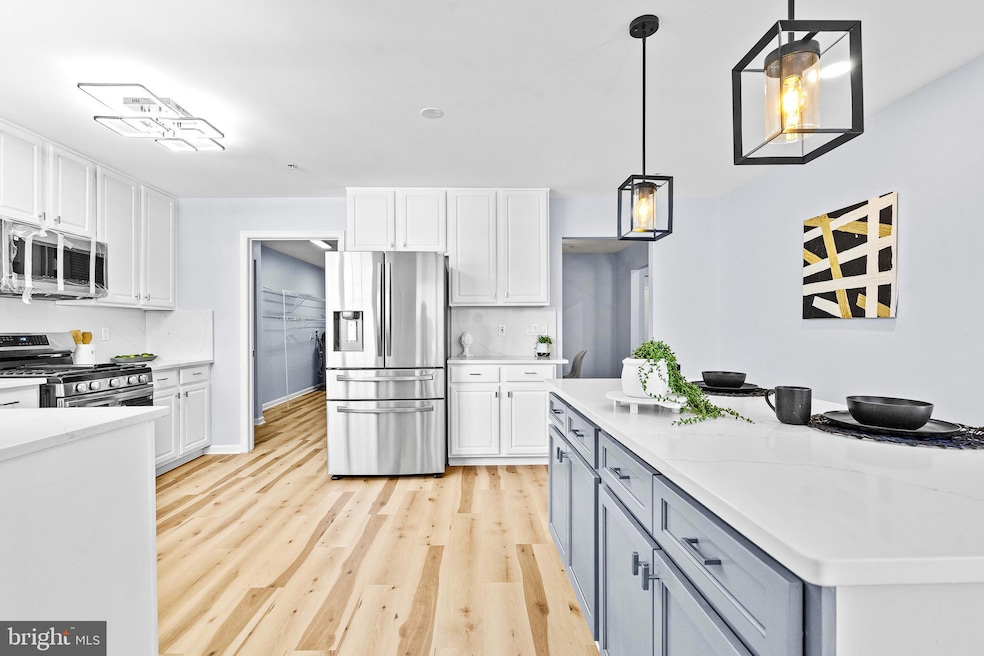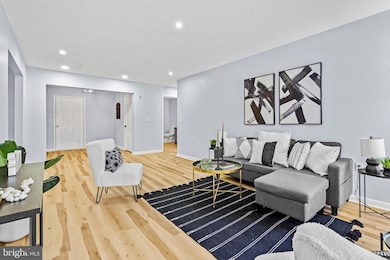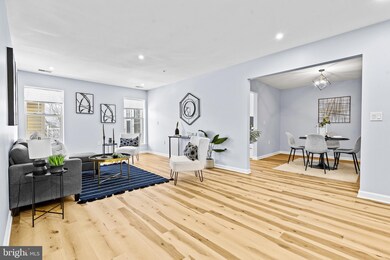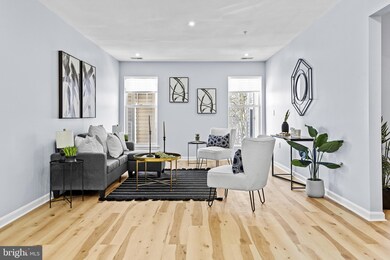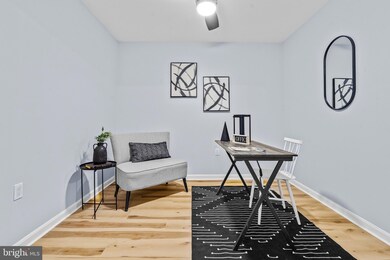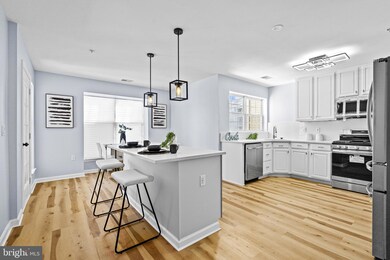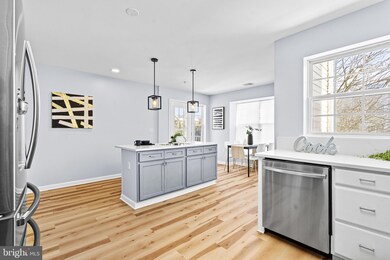
4650 Alcott Way Unit 306 Owings Mills, MD 21117
Highlights
- Penthouse
- Den
- Stainless Steel Appliances
- Gated Community
- Breakfast Area or Nook
- Balcony
About This Home
As of June 2025MAJOR PRICE REDUCTION! Own this unit with luxury finishes!! Condo living at its finest in the heart of Owings Mills! As you enter this one of a kind condominium, you are met with an open foyer with direct views of your family room and recessed lighting, luxury vinyl plank flooring, an office/den/additional 3rd bedroom with glass-framed double doors, freshly painted throughout, an open updated kitchen with large island, quartz countertops and backsplash, pendant drop lights and modern light fixtures, recessed lighting, and brand new appliances! Adjacent to your chefs kitchen there is a massive laundry room and pantry featuring tons of storage space and shelves, brand new furnace and hot water heater, and brand new full size washer and dryer combo perfect for washing bulk bedding right at home! But wait! Theres more!! As you make your way from your kitchen through your separate formal dining area, your grand guest bath awaits just across the hall! This bathroom features a modern double sink vanity including open storage space and sliding doors, with updated lighting and gorgeous matching roped wall mirrors! The bathtub has been updated with new luxury tiling, fixtures, and a built in shelf for amenities! We are not done yet! The second bedroom is just across the hall and includes newly installed carpet, a fan, and great natural lighting! And last but definitely not least, your primary suite is at the end of the hall and gives you all of the space you need and more!! Natural light beams through your windows, you have a full size extra large closet with additional storage shelves, and newly installed carpet. Your primary bath is an owners dream! It includes an LED mirror with various light settings and a fog free button to heat up mirror before/after showers, double sink vanity updated fixtures and barn doors, a luxury spa shower with body jets and built in LED lighting in the shower head, built in shower shelf, AND luxury tile to match the aesthetic of your vanity! No details were missed on this brand new renovation! Let's add that the a/c is new, all faucets are new, all lighting is new, and you have a new garbage disposal, and new plumbing! Enjoy nights or days at home on your covered balcony, or escape and take in all that Owings Mills has to offer with new restaurants and attractions! Here is your chance to own a one of kind home!
Last Agent to Sell the Property
ExecuHome Realty License #664961 Listed on: 01/08/2025

Property Details
Home Type
- Condominium
Est. Annual Taxes
- $2,382
Year Built
- Built in 2001
HOA Fees
- $428 Monthly HOA Fees
Home Design
- Penthouse
- Brick Exterior Construction
- Vinyl Siding
Interior Spaces
- 1,809 Sq Ft Home
- Property has 1 Level
- Ceiling Fan
- Den
Kitchen
- Breakfast Area or Nook
- Butlers Pantry
- <<builtInMicrowave>>
- Dishwasher
- Stainless Steel Appliances
Flooring
- Carpet
- Luxury Vinyl Plank Tile
Bedrooms and Bathrooms
- 2 Main Level Bedrooms
- 2 Full Bathrooms
Laundry
- Laundry in unit
- Dryer
- Washer
Home Security
- Security Gate
- Intercom
Parking
- Parking Lot
- Off-Street Parking
Utilities
- Forced Air Heating and Cooling System
- Natural Gas Water Heater
Additional Features
- Accessible Elevator Installed
- Balcony
- Property is in excellent condition
Listing and Financial Details
- Assessor Parcel Number 04022300012527
Community Details
Overview
- Association fees include exterior building maintenance, lawn maintenance, management, road maintenance, security gate, snow removal, water, common area maintenance, insurance, trash
- Low-Rise Condominium
- Wpm Condos
- Beckett Green Subdivision
Pet Policy
- Limit on the number of pets
- Pet Size Limit
Additional Features
- Gated Community
- Elevator
Ownership History
Purchase Details
Home Financials for this Owner
Home Financials are based on the most recent Mortgage that was taken out on this home.Purchase Details
Home Financials for this Owner
Home Financials are based on the most recent Mortgage that was taken out on this home.Purchase Details
Purchase Details
Purchase Details
Purchase Details
Home Financials for this Owner
Home Financials are based on the most recent Mortgage that was taken out on this home.Purchase Details
Purchase Details
Similar Homes in Owings Mills, MD
Home Values in the Area
Average Home Value in this Area
Purchase History
| Date | Type | Sale Price | Title Company |
|---|---|---|---|
| Deed | $325,000 | Passport Title | |
| Special Warranty Deed | $240,000 | King Title | |
| Special Warranty Deed | $240,000 | King Title | |
| Trustee Deed | $203,227 | None Listed On Document | |
| Trustee Deed | $203,227 | None Listed On Document | |
| Special Warranty Deed | -- | None Listed On Document | |
| Deed | -- | None Available | |
| Deed | $185,000 | Key Title Inc | |
| Deed | -- | -- | |
| Deed | $162,700 | -- |
Mortgage History
| Date | Status | Loan Amount | Loan Type |
|---|---|---|---|
| Open | $292,500 | New Conventional | |
| Previous Owner | $261,100 | Construction | |
| Previous Owner | $185,000 | VA |
Property History
| Date | Event | Price | Change | Sq Ft Price |
|---|---|---|---|---|
| 06/20/2025 06/20/25 | Sold | $325,000 | -1.5% | $180 / Sq Ft |
| 05/19/2025 05/19/25 | Pending | -- | -- | -- |
| 05/01/2025 05/01/25 | Price Changed | $329,900 | -2.9% | $182 / Sq Ft |
| 03/31/2025 03/31/25 | Price Changed | $339,900 | -5.3% | $188 / Sq Ft |
| 03/06/2025 03/06/25 | Price Changed | $359,000 | -2.9% | $198 / Sq Ft |
| 02/18/2025 02/18/25 | Price Changed | $369,900 | -1.3% | $204 / Sq Ft |
| 01/08/2025 01/08/25 | For Sale | $374,900 | +56.2% | $207 / Sq Ft |
| 10/28/2024 10/28/24 | Sold | $240,000 | +3.2% | $133 / Sq Ft |
| 09/30/2024 09/30/24 | Pending | -- | -- | -- |
| 09/13/2024 09/13/24 | For Sale | $232,500 | +25.7% | $129 / Sq Ft |
| 10/05/2018 10/05/18 | Sold | $185,000 | 0.0% | $102 / Sq Ft |
| 09/06/2018 09/06/18 | Pending | -- | -- | -- |
| 09/05/2018 09/05/18 | For Sale | $185,000 | -- | $102 / Sq Ft |
Tax History Compared to Growth
Tax History
| Year | Tax Paid | Tax Assessment Tax Assessment Total Assessment is a certain percentage of the fair market value that is determined by local assessors to be the total taxable value of land and additions on the property. | Land | Improvement |
|---|---|---|---|---|
| 2025 | $3,541 | $222,667 | -- | -- |
| 2024 | $3,541 | $196,500 | $45,000 | $151,500 |
| 2023 | $1,699 | $187,667 | $0 | $0 |
| 2022 | $3,225 | $178,833 | $0 | $0 |
| 2021 | $1,361 | $170,000 | $45,000 | $125,000 |
| 2020 | $2,007 | $165,567 | $0 | $0 |
| 2019 | $1,953 | $161,133 | $0 | $0 |
| 2018 | $1,899 | $156,700 | $37,400 | $119,300 |
| 2017 | $2,662 | $154,467 | $0 | $0 |
| 2016 | $2,801 | $152,233 | $0 | $0 |
| 2015 | $2,801 | $150,000 | $0 | $0 |
| 2014 | $2,801 | $150,000 | $0 | $0 |
Agents Affiliated with this Home
-
ROBYN ESTWICK

Seller's Agent in 2025
ROBYN ESTWICK
ExecuHome Realty
(410) 777-6862
10 in this area
111 Total Sales
-
Pam Wilks

Seller Co-Listing Agent in 2025
Pam Wilks
ExecuHome Realty
(410) 365-3301
7 in this area
110 Total Sales
-
Dee Cain

Buyer's Agent in 2025
Dee Cain
Keller Williams Realty Centre
(410) 262-2205
7 in this area
59 Total Sales
-
Kimberly Fennoy

Seller's Agent in 2024
Kimberly Fennoy
Elite Realty Services, LLC
(410) 977-5489
6 in this area
94 Total Sales
-
Barry Nabozny

Seller's Agent in 2018
Barry Nabozny
RE/MAX
(410) 977-7600
1 in this area
185 Total Sales
-
Natasha Pilgrim
N
Buyer's Agent in 2018
Natasha Pilgrim
ExecuHome Realty
(443) 854-8845
8 Total Sales
Map
Source: Bright MLS
MLS Number: MDBC2115726
APN: 02-2300012527
- 4500 Chaucer Way Unit 101
- 4611 Kings Mill Way
- 9525 Elizabeth Howe Ln
- 9375 Seney Ln Unit 513
- 9366 Seney Ln Unit 563
- 9316 Seney Ln Unit 558
- 9545 Elizabeth Howe Ln
- 9447 James MacGowan Ln Unit 433
- 9435 James MacGowan Ln Unit 439
- 4407 Stanford Ct
- 9532 Lyons Mill Rd
- 4450 Potts Ct Unit 575
- 9608 Julia Ln
- 4425 Potts Ct Unit 596
- 9402 James MacGowan Ln Unit 611
- 9440 Adelaide Ln
- 9616 Julia Ln
- 4406 Silverbrook Ln Unit J201
- 4408 Silverbrook Ln Unit K102
- 4526 Vermeer Ct
