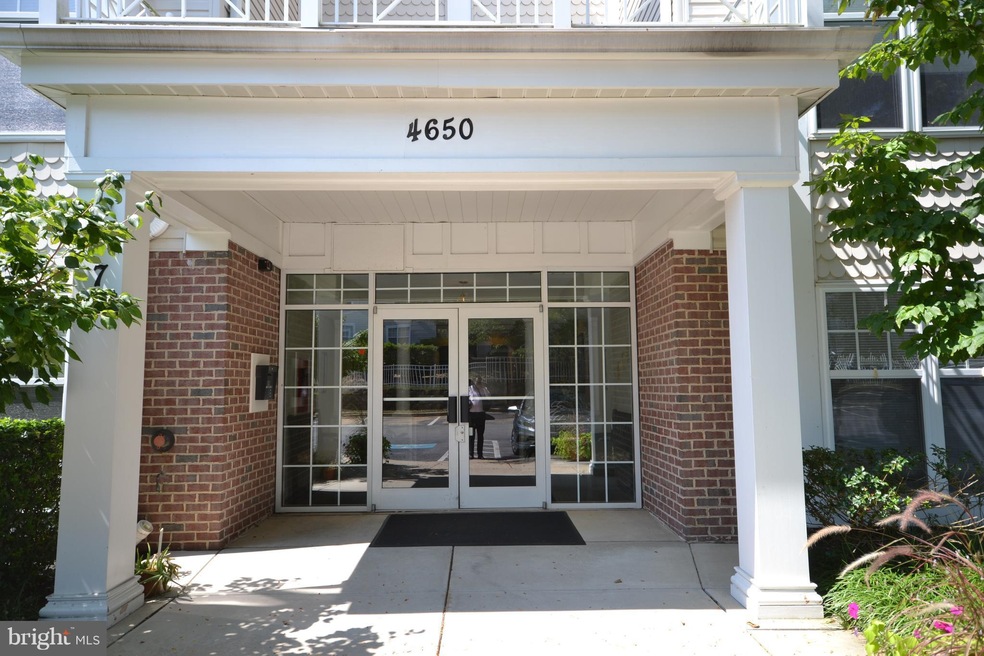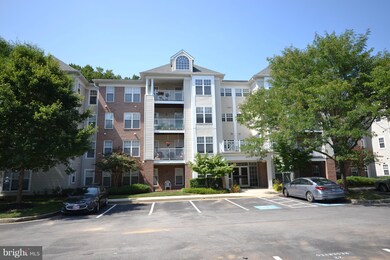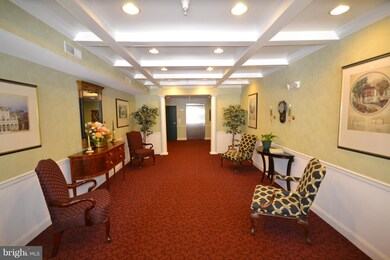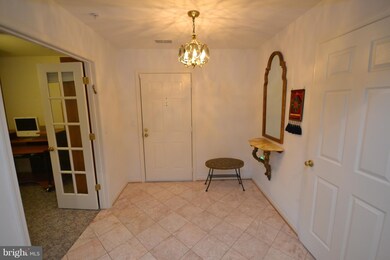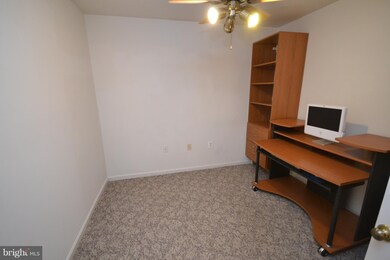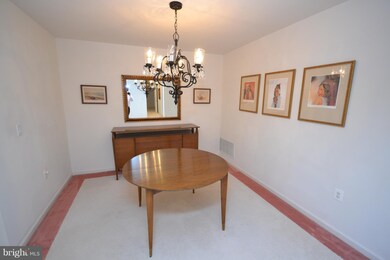
4650 Alcott Way Unit 306 Owings Mills, MD 21117
Highlights
- Gated Community
- <<bathWithWhirlpoolToken>>
- Balcony
- Traditional Floor Plan
- Den
- Family Room Off Kitchen
About This Home
As of June 2025MOVE RIGHT INTO THIS BEAUTIFUL 2BR/2BA COND IN A QUIET GATED COMMUNITY. FEATURES INCL. SPACIOUS LIVING RM, SEP. DINING RM, DEN W/FRENCH DRS, LRG EAT-IN KITCHEN W/FAMILY RM, SEP. LAUNDRY RM W/STORAGE AREA. BEAUTIFUL MASTER BEDROOM SUITE W/WALK-IN CLOSET & BATH W/SEP. SHOWER & SOAKING TUB. 2ND BDRM W/BUILT-INS. CLOSE TO SHOPPING/RESTAURANTS/COMMUTER ROUTES. (excludes foyer mirror & marble shelf)
Last Agent to Sell the Property
RE/MAX Premier Associates License #522561 Listed on: 09/05/2018

Property Details
Home Type
- Condominium
Est. Annual Taxes
- $2,753
Year Built
- Built in 2001
HOA Fees
- $250 Monthly HOA Fees
Parking
- Unassigned Parking
Home Design
- Brick Exterior Construction
Interior Spaces
- 1,809 Sq Ft Home
- Property has 1 Level
- Traditional Floor Plan
- Ceiling Fan
- Recessed Lighting
- Entrance Foyer
- Family Room Off Kitchen
- Living Room
- Dining Room
- Den
Kitchen
- Eat-In Kitchen
- Gas Oven or Range
- <<microwave>>
- Freezer
- Dishwasher
- Disposal
Bedrooms and Bathrooms
- 2 Main Level Bedrooms
- En-Suite Primary Bedroom
- En-Suite Bathroom
- 2 Full Bathrooms
- <<bathWithWhirlpoolToken>>
Laundry
- Laundry Room
- Dryer
- Washer
Schools
- New Town Elementary School
- New Town High School
Utilities
- Forced Air Heating and Cooling System
- Natural Gas Water Heater
Additional Features
- Accessible Elevator Installed
- Balcony
- Property is in very good condition
Listing and Financial Details
- Assessor Parcel Number 04022300012527
Community Details
Overview
- Association fees include common area maintenance, exterior building maintenance, lawn maintenance, management, insurance, reserve funds, snow removal, trash, water
- Low-Rise Condominium
- Beckett Green Community
- Beckett Green Subdivision
- The community has rules related to covenants
Pet Policy
- Pet Restriction
Security
- Security Service
- Gated Community
Ownership History
Purchase Details
Home Financials for this Owner
Home Financials are based on the most recent Mortgage that was taken out on this home.Purchase Details
Purchase Details
Purchase Details
Purchase Details
Home Financials for this Owner
Home Financials are based on the most recent Mortgage that was taken out on this home.Purchase Details
Purchase Details
Similar Homes in the area
Home Values in the Area
Average Home Value in this Area
Purchase History
| Date | Type | Sale Price | Title Company |
|---|---|---|---|
| Special Warranty Deed | $240,000 | King Title | |
| Special Warranty Deed | $240,000 | King Title | |
| Trustee Deed | $203,227 | None Listed On Document | |
| Trustee Deed | $203,227 | None Listed On Document | |
| Special Warranty Deed | -- | None Listed On Document | |
| Deed | -- | None Available | |
| Deed | $185,000 | Key Title Inc | |
| Deed | -- | -- | |
| Deed | $162,700 | -- |
Mortgage History
| Date | Status | Loan Amount | Loan Type |
|---|---|---|---|
| Open | $261,100 | Construction | |
| Closed | $261,100 | Construction | |
| Previous Owner | $185,000 | VA |
Property History
| Date | Event | Price | Change | Sq Ft Price |
|---|---|---|---|---|
| 06/20/2025 06/20/25 | Sold | $325,000 | -1.5% | $180 / Sq Ft |
| 05/19/2025 05/19/25 | Pending | -- | -- | -- |
| 05/01/2025 05/01/25 | Price Changed | $329,900 | -2.9% | $182 / Sq Ft |
| 03/31/2025 03/31/25 | Price Changed | $339,900 | -5.3% | $188 / Sq Ft |
| 03/06/2025 03/06/25 | Price Changed | $359,000 | -2.9% | $198 / Sq Ft |
| 02/18/2025 02/18/25 | Price Changed | $369,900 | -1.3% | $204 / Sq Ft |
| 01/08/2025 01/08/25 | For Sale | $374,900 | +56.2% | $207 / Sq Ft |
| 10/28/2024 10/28/24 | Sold | $240,000 | +3.2% | $133 / Sq Ft |
| 09/30/2024 09/30/24 | Pending | -- | -- | -- |
| 09/13/2024 09/13/24 | For Sale | $232,500 | +25.7% | $129 / Sq Ft |
| 10/05/2018 10/05/18 | Sold | $185,000 | 0.0% | $102 / Sq Ft |
| 09/06/2018 09/06/18 | Pending | -- | -- | -- |
| 09/05/2018 09/05/18 | For Sale | $185,000 | -- | $102 / Sq Ft |
Tax History Compared to Growth
Tax History
| Year | Tax Paid | Tax Assessment Tax Assessment Total Assessment is a certain percentage of the fair market value that is determined by local assessors to be the total taxable value of land and additions on the property. | Land | Improvement |
|---|---|---|---|---|
| 2025 | $3,541 | $222,667 | -- | -- |
| 2024 | $3,541 | $196,500 | $45,000 | $151,500 |
| 2023 | $1,699 | $187,667 | $0 | $0 |
| 2022 | $3,225 | $178,833 | $0 | $0 |
| 2021 | $1,361 | $170,000 | $45,000 | $125,000 |
| 2020 | $2,007 | $165,567 | $0 | $0 |
| 2019 | $1,953 | $161,133 | $0 | $0 |
| 2018 | $1,899 | $156,700 | $37,400 | $119,300 |
| 2017 | $2,662 | $154,467 | $0 | $0 |
| 2016 | $2,801 | $152,233 | $0 | $0 |
| 2015 | $2,801 | $150,000 | $0 | $0 |
| 2014 | $2,801 | $150,000 | $0 | $0 |
Agents Affiliated with this Home
-
ROBYN ESTWICK

Seller's Agent in 2025
ROBYN ESTWICK
ExecuHome Realty
(410) 777-6862
10 in this area
111 Total Sales
-
Pam Wilks

Seller Co-Listing Agent in 2025
Pam Wilks
ExecuHome Realty
(410) 365-3301
7 in this area
110 Total Sales
-
Dee Cain

Buyer's Agent in 2025
Dee Cain
Keller Williams Realty Centre
(410) 262-2205
7 in this area
59 Total Sales
-
Kimberly Fennoy

Seller's Agent in 2024
Kimberly Fennoy
Elite Realty Services, LLC
(410) 977-5489
6 in this area
94 Total Sales
-
Barry Nabozny

Seller's Agent in 2018
Barry Nabozny
RE/MAX
(410) 977-7600
1 in this area
185 Total Sales
-
Natasha Pilgrim
N
Buyer's Agent in 2018
Natasha Pilgrim
ExecuHome Realty
(443) 854-8845
8 Total Sales
Map
Source: Bright MLS
MLS Number: 1002483966
APN: 02-2300012527
- 4500 Chaucer Way Unit 101
- 4611 Kings Mill Way
- 9375 Seney Ln Unit 513
- 9366 Seney Ln Unit 563
- 9316 Seney Ln Unit 558
- 9545 Elizabeth Howe Ln
- 9447 James MacGowan Ln Unit 433
- 9435 James MacGowan Ln Unit 439
- 4407 Stanford Ct
- 9532 Lyons Mill Rd
- 4450 Potts Ct Unit 575
- 9608 Julia Ln
- 4425 Potts Ct Unit 596
- 9402 James MacGowan Ln Unit 611
- 9440 Adelaide Ln
- 9616 Julia Ln
- 4406 Silverbrook Ln Unit J201
- 4408 Silverbrook Ln Unit K102
- 4526 Vermeer Ct
- 9613 Watts Rd
