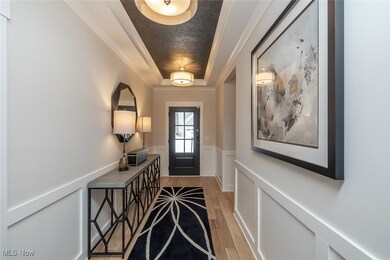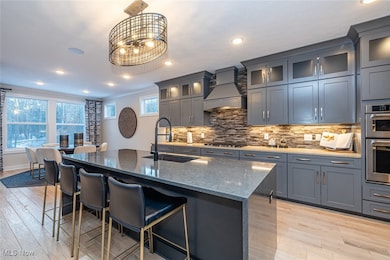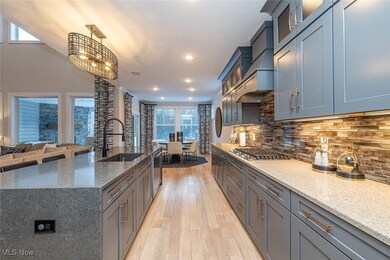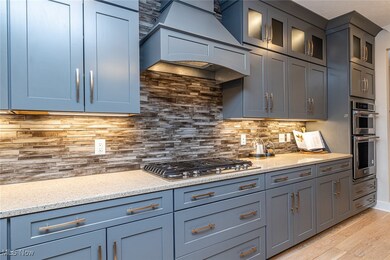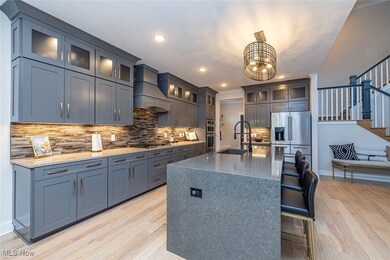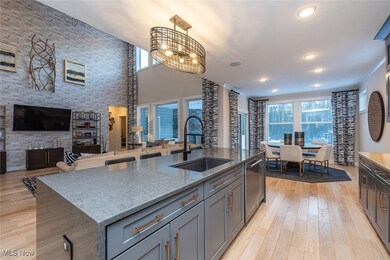
4650 Crocker Woods Ln Westlake, OH 44145
Highlights
- Cape Cod Architecture
- Outdoor Fireplace
- 2 Car Attached Garage
- Dover Intermediate School Rated A
- Covered patio or porch
- Views
About This Home
As of April 2025Welcome to Your Dream Home in the Heart of Westlake. Nestled in a serene and picturesque setting, this phenomenal residence seamlessly blends luxury living with tranquil surroundings. This Drees-built masterpiece with the sought-after Finley floor plan offers an unparalleled lifestyle. Upon entry, a grand foyer greets you, setting the tone for the elegance that flows throughout the home. Natural wood floors, soaring ceilings, and abundant natural light accentuate the expansive 2-story family room, while luxury finishes abound. A Layout Designed for Living and Entertaining. The open-concept floor plan connects the living room, dining area, and gourmet kitchen, creating an inviting space perfect for family gatherings or entertaining guests. The chef’s kitchen boasts stunning Quartz countertops with waterfall edges, a spacious island, a 5-burner gas cooktop, and top-of-the-line appliances. Whether you're cooking, dining, or entertaining, this kitchen is sure to impress. The first floor features a luxurious primary suite with a spa-like en-suite bathroom, double vanities, and a spacious walk-in closet. Two additional bedrooms on the main level provide flexibility and convenience. Second-Floor Retreat offers a second master suite with a private full bathroom and walk-in closet. A versatile loft space can serve as a home office or cozy reading nook. An Entertainer’s Paradise. The finished basement expands the home’s living space with an upscale wet bar, a second dining area, a full bathroom, a locker room for activities, and a dedicated wine room. The magnificent outdoor living area features a gas fireplace, providing the perfect setting for cozy evenings under the stars. This exquisite home is being offered with all furnishings and accessories included. It’s truly move-in ready and waiting for you to begin your next chapter. Don’t miss the opportunity to make this stunning home your own. Call today to schedule your private tour!
Last Agent to Sell the Property
Platinum Real Estate Brokerage Email: Monica216realtor@gmail.com 216-905-3555 License #2008000123 Listed on: 01/10/2025

Home Details
Home Type
- Single Family
Est. Annual Taxes
- $13,287
Year Built
- Built in 2020
Lot Details
- 3,912 Sq Ft Lot
- North Facing Home
HOA Fees
- $230 Monthly HOA Fees
Parking
- 2 Car Attached Garage
- Driveway
Home Design
- Cape Cod Architecture
- Bungalow
- Brick Exterior Construction
- Fiberglass Roof
- Asphalt Roof
Interior Spaces
- 2-Story Property
- Gas Fireplace
- Property Views
Kitchen
- Built-In Oven
- Cooktop
- Microwave
- Dishwasher
- Disposal
Bedrooms and Bathrooms
- 4 Bedrooms | 3 Main Level Bedrooms
- 3.5 Bathrooms
Laundry
- Dryer
- Washer
Partially Finished Basement
- Basement Fills Entire Space Under The House
- Sump Pump
Outdoor Features
- Covered patio or porch
- Outdoor Fireplace
Utilities
- Forced Air Heating and Cooling System
- Heating System Uses Gas
Community Details
- Crocker Park Association
- Crocker Woods Clstr Subdivision
Listing and Financial Details
- Assessor Parcel Number 217-27-006
Ownership History
Purchase Details
Home Financials for this Owner
Home Financials are based on the most recent Mortgage that was taken out on this home.Similar Homes in Westlake, OH
Home Values in the Area
Average Home Value in this Area
Purchase History
| Date | Type | Sale Price | Title Company |
|---|---|---|---|
| Warranty Deed | $885,000 | First American Title |
Mortgage History
| Date | Status | Loan Amount | Loan Type |
|---|---|---|---|
| Open | $708,000 | New Conventional |
Property History
| Date | Event | Price | Change | Sq Ft Price |
|---|---|---|---|---|
| 04/01/2025 04/01/25 | Sold | $1,000,000 | -4.8% | $250 / Sq Ft |
| 03/06/2025 03/06/25 | Pending | -- | -- | -- |
| 01/10/2025 01/10/25 | For Sale | $1,050,000 | +18.6% | $263 / Sq Ft |
| 07/20/2023 07/20/23 | Sold | $885,000 | 0.0% | $221 / Sq Ft |
| 06/09/2023 06/09/23 | Off Market | $885,000 | -- | -- |
| 06/09/2023 06/09/23 | Pending | -- | -- | -- |
| 05/03/2023 05/03/23 | Price Changed | $929,000 | -2.1% | $232 / Sq Ft |
| 04/10/2023 04/10/23 | Price Changed | $949,000 | -2.1% | $237 / Sq Ft |
| 03/20/2023 03/20/23 | For Sale | $969,700 | -- | $242 / Sq Ft |
Tax History Compared to Growth
Tax History
| Year | Tax Paid | Tax Assessment Tax Assessment Total Assessment is a certain percentage of the fair market value that is determined by local assessors to be the total taxable value of land and additions on the property. | Land | Improvement |
|---|---|---|---|---|
| 2024 | $15,016 | $309,750 | $63,350 | $246,400 |
| 2023 | $13,287 | $234,400 | $23,940 | $210,460 |
| 2022 | $13,080 | $234,400 | $23,940 | $210,460 |
| 2021 | $13,108 | $234,400 | $23,940 | $210,460 |
Agents Affiliated with this Home
-
Monica Rivera

Seller's Agent in 2025
Monica Rivera
Platinum Real Estate
(216) 905-3555
3 in this area
162 Total Sales
-
Kate Testa Sample

Buyer's Agent in 2025
Kate Testa Sample
Coldwell Banker Schmidt Realty
(412) 519-7433
1 in this area
57 Total Sales
-
Charles Sample

Buyer Co-Listing Agent in 2025
Charles Sample
Coldwell Banker Schmidt Realty
1 in this area
16 Total Sales
-
Sylvia Incorvaia

Seller's Agent in 2023
Sylvia Incorvaia
EXP Realty, LLC.
(216) 316-1893
67 in this area
2,695 Total Sales
Map
Source: MLS Now
MLS Number: 5093713
APN: 217-27-006
- 29924 Tamarack Trail
- 4627 Martin Dr
- 4360 Palomar Cir
- 4352 Palomar Cir
- 29785 Lobello Dr
- 30029 Shadow Creek Dr Unit 34
- 4728 Azalea Ln
- 5046 Devon Dr
- 4479 Azalea Ln
- 5135 Berkshire Dr
- 4483 Hope Ct
- S/L A Mallard Cove
- 29590 Broxbourne Rd
- v/l Broxbourne Rd
- SL Y Carlton Ave
- S/L Carlton Ave
- 4075 Brewster Dr
- 4101 Woodgate Cir
- 5248 W Park Dr
- 29647 Indian Ridge Cove

