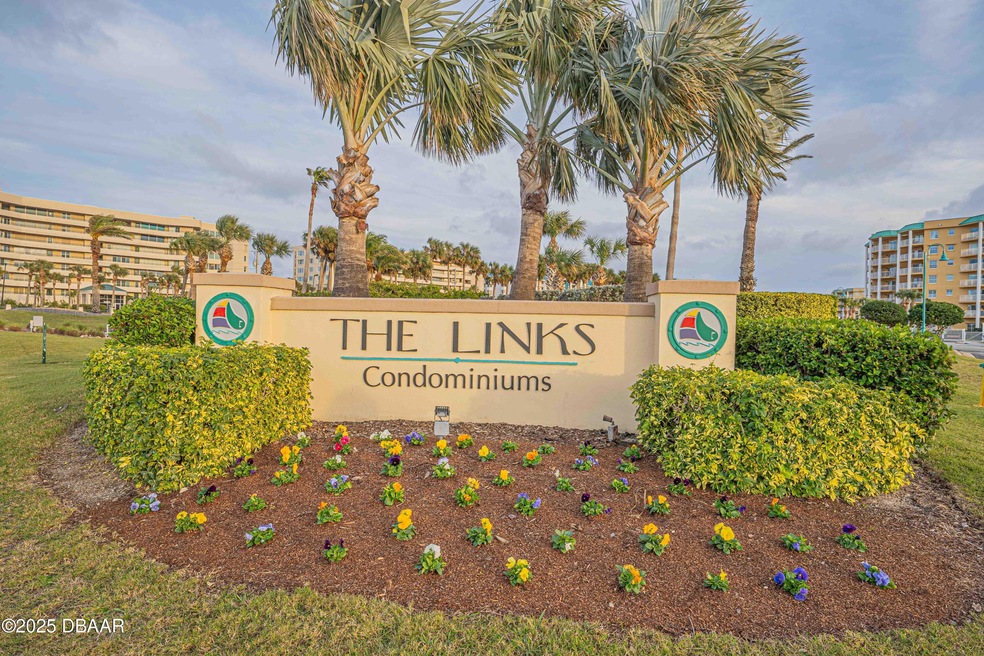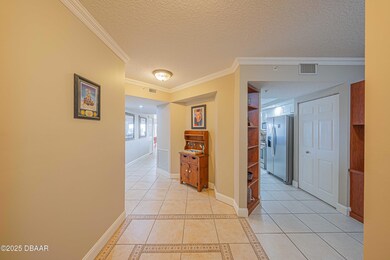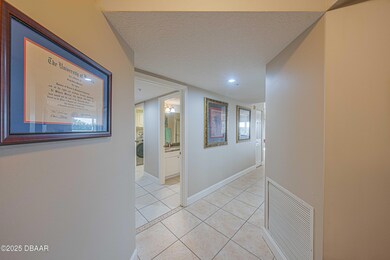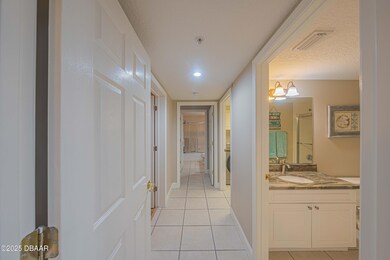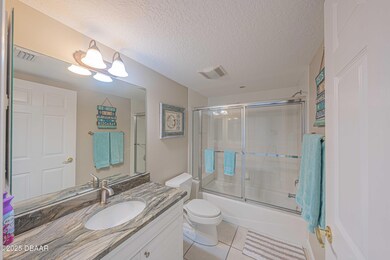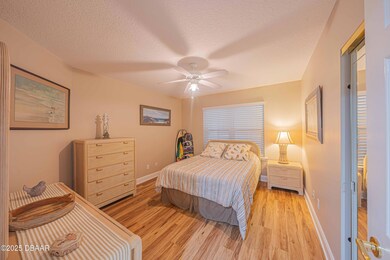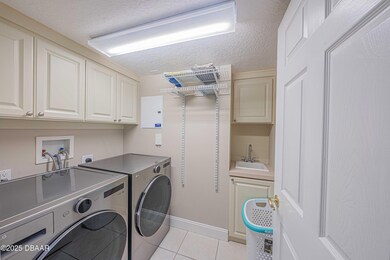
The Links Condominiums 4650 Links Village Dr Unit 402 Ponce Inlet, FL 32127
Highlights
- Gated Parking
- Open Floorplan
- Separate Shower in Primary Bathroom
- Spruce Creek High School Rated A-
- Eat-In Kitchen
- Built-In Features
About This Home
As of April 2025One of the nicest 3 bedroom floor plans in Harbour Village offering separate living spaces, and a balcony that stretches the entire length the condo. Bedrooms 2 and 3 are split from the owners suite in their own private wing with full bath and utility room. This popular neighborhood offers amenities unlike any other in the area. Golf, tennis, fitness centers, pools, hot tubs and a river front boardwalk and fishing pier. Don't miss the resident owned BEACH CLUB located ON the NO drive beach across the street from the golf course. A private, resident only restaurant and the private marina makes the neighborhood unique. Slips available for purchase. Close to the Lighthouse, dog park, community pickle ball courts, several restaurants, fishing, boat ramps, Lighthouse Park, and the Marine Science Center. 1 hour to Orlando Intl - 20 min from Daytona Beach Intl Airport. One block to the ocean and amazing sunsets from your balcony! ALSO - Ponce Inlet has its OWN Fire and Police departments.
Last Agent to Sell the Property
Ponce Inlet Realty, Inc License #3427213 Listed on: 01/23/2025
Property Details
Home Type
- Condominium
Est. Annual Taxes
- $5,169
Year Built
- Built in 2003
Lot Details
- Southwest Facing Home
HOA Fees
Parking
- 2 Car Garage
- Garage Door Opener
- Gated Parking
- Secured Garage or Parking
- Additional Parking
- Parking Lot
- Assigned Parking
- Unassigned Parking
- Community Parking Structure
Home Design
- Slab Foundation
Interior Spaces
- 2,195 Sq Ft Home
- 1-Story Property
- Open Floorplan
- Built-In Features
- Ceiling Fan
- Entrance Foyer
- Living Room
- Utility Room
Kitchen
- Eat-In Kitchen
- Breakfast Bar
- Electric Oven
- Electric Range
- <<microwave>>
- Freezer
- Ice Maker
- Dishwasher
- Disposal
Flooring
- Laminate
- Tile
Bedrooms and Bathrooms
- 3 Bedrooms
- Split Bedroom Floorplan
- Dual Closets
- Walk-In Closet
- 3 Full Bathrooms
- Separate Shower in Primary Bathroom
Laundry
- Dryer
- Washer
- Sink Near Laundry
Utilities
- Central Air
- Heat Pump System
- Electric Water Heater
- Cable TV Available
Community Details
- Harbour Village Csa Association, Phone Number (386) 760-3434
- Harbor Village Subdivision
Listing and Financial Details
- Homestead Exemption
- Assessor Parcel Number 6419-41-0B-4020
Similar Homes in the area
Home Values in the Area
Average Home Value in this Area
Property History
| Date | Event | Price | Change | Sq Ft Price |
|---|---|---|---|---|
| 07/09/2025 07/09/25 | For Sale | $525,000 | -7.1% | $239 / Sq Ft |
| 04/04/2025 04/04/25 | Sold | $565,000 | -1.7% | $257 / Sq Ft |
| 03/11/2025 03/11/25 | Pending | -- | -- | -- |
| 01/23/2025 01/23/25 | For Sale | $575,000 | +33.7% | $262 / Sq Ft |
| 08/02/2021 08/02/21 | Sold | $430,000 | 0.0% | $178 / Sq Ft |
| 06/10/2021 06/10/21 | Pending | -- | -- | -- |
| 06/10/2021 06/10/21 | For Sale | $430,000 | +8.9% | $178 / Sq Ft |
| 05/21/2021 05/21/21 | Sold | $395,000 | 0.0% | $180 / Sq Ft |
| 04/18/2021 04/18/21 | Pending | -- | -- | -- |
| 04/16/2021 04/16/21 | For Sale | $395,000 | 0.0% | $180 / Sq Ft |
| 07/28/2020 07/28/20 | Rented | $2,200 | 0.0% | -- |
| 06/28/2020 06/28/20 | Under Contract | -- | -- | -- |
| 06/06/2020 06/06/20 | For Rent | $2,200 | 0.0% | -- |
| 04/26/2019 04/26/19 | Sold | $2,000 | 0.0% | $1 / Sq Ft |
| 04/23/2019 04/23/19 | Rented | $2,000 | -4.8% | -- |
| 04/09/2019 04/09/19 | For Rent | $2,100 | 0.0% | -- |
| 03/27/2019 03/27/19 | Pending | -- | -- | -- |
| 03/08/2019 03/08/19 | For Sale | $2,000 | -99.4% | $1 / Sq Ft |
| 04/24/2018 04/24/18 | Sold | $310,000 | 0.0% | $141 / Sq Ft |
| 04/10/2018 04/10/18 | Rented | $1,950 | -2.3% | -- |
| 03/11/2018 03/11/18 | Price Changed | $1,995 | 0.0% | $1 / Sq Ft |
| 03/06/2018 03/06/18 | Pending | -- | -- | -- |
| 02/19/2018 02/19/18 | For Sale | $310,000 | 0.0% | $141 / Sq Ft |
| 02/08/2018 02/08/18 | For Rent | $2,000 | 0.0% | -- |
| 02/05/2018 02/05/18 | Off Market | $2,000 | -- | -- |
| 02/03/2018 02/03/18 | For Rent | $2,000 | 0.0% | -- |
| 01/22/2018 01/22/18 | Sold | $355,000 | 0.0% | $162 / Sq Ft |
| 11/20/2017 11/20/17 | Pending | -- | -- | -- |
| 04/26/2017 04/26/17 | For Sale | $355,000 | -- | $162 / Sq Ft |
Tax History Compared to Growth
Agents Affiliated with this Home
-
Susie Amaro
S
Seller's Agent in 2025
Susie Amaro
Gaff's Realty Company
(760) 390-3078
1 in this area
28 Total Sales
-
Terri Spruck

Seller's Agent in 2025
Terri Spruck
Ponce Inlet Realty, Inc
(386) 317-1344
25 in this area
38 Total Sales
-
Len Renaud

Buyer's Agent in 2025
Len Renaud
Adams, Cameron & Co., Realtors
(315) 391-0726
45 in this area
57 Total Sales
-
P
Seller's Agent in 2021
Penny Norfolk
Ponce Inlet Realty, Inc
-
Karen Nelson
K
Buyer's Agent in 2021
Karen Nelson
Nonmember office
(386) 677-7131
100 in this area
9,509 Total Sales
-
n
Buyer's Agent in 2021
non member
Hayward Brown, Inc.
About The Links Condominiums
Map
Source: Daytona Beach Area Association of REALTORS®
MLS Number: 1208323
- 4650 Links Village Dr Unit B103
- 4650 Links Village Dr Unit C505
- 4650 Links Village Dr Unit B205
- 4650 Links Village Dr Unit B701
- 4650 Links Village Dr Unit D703
- 4650 Links Village Dr Unit C303
- 4650 Links Village Dr Unit A406
- 4631 S Atlantic Ave Unit 8102
- 4631 S Atlantic Ave Unit 8607
- 4631 S Atlantic Ave Unit 8503
- 4631 S Atlantic Ave Unit 8706
- 4631 S Atlantic Ave Unit 8503
- 4631 S Atlantic Ave Unit 8301
- 4631 S Atlantic Ave Unit 8101
- 4641 S Atlantic Ave Unit 402
- 4641 S Atlantic Ave Unit 107
- 4641 S Atlantic Ave Unit 5010
- 4621 S Atlantic Ave Unit 7202
- 4621 S Atlantic Ave Unit 7101
- 4670 Links Village Dr Unit C601
